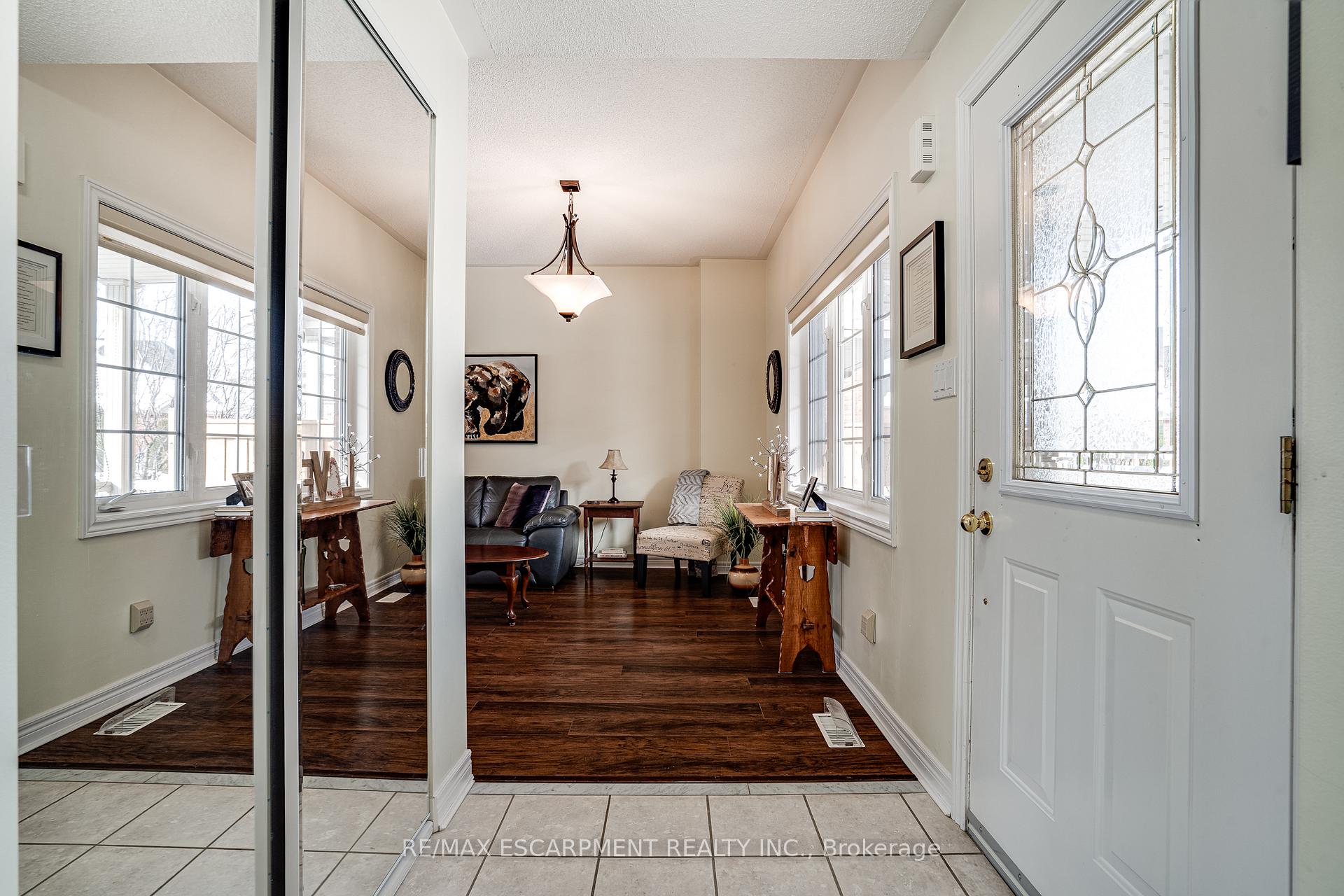Hi! This plugin doesn't seem to work correctly on your browser/platform.
Price
$779,900
Taxes:
$5,496.3
Maintenance Fee:
490
Address:
100 Beddoe Dr , Unit 27, Hamilton, L8P 4Z2, Ontario
Province/State:
Ontario
Condo Corporation No
WSCP
Level
1
Unit No
27
Directions/Cross Streets:
Aberdeen/Studholme
Rooms:
6
Bedrooms:
2
Washrooms:
3
Kitchens:
1
Family Room:
N
Basement:
Fin W/O
Level/Floor
Room
Length(ft)
Width(ft)
Descriptions
Room
1 :
Main
Living
13.09
12.07
Room
2 :
Main
Dining
16.99
9.41
Room
3 :
Main
Kitchen
12.50
10.66
Eat-In Kitchen
Room
4 :
Main
Bathroom
4.99
4.49
2 Pc Bath
Room
5 :
2nd
Prim Bdrm
17.25
15.58
Room
6 :
2nd
Bathroom
10.43
8.23
3 Pc Ensuite
Room
7 :
2nd
2nd Br
12.50
10.92
Room
8 :
2nd
Bathroom
7.68
4.99
4 Pc Bath
Room
9 :
Lower
Den
12.40
9.91
Room
10 :
Lower
Laundry
8.66
8.43
No. of Pieces
Level
Washroom
1 :
2
Main
Washroom
2 :
3
2nd
Washroom
3 :
4
2nd
Property Type:
Condo Townhouse
Style:
2-Storey
Exterior:
Alum Siding
Garage Type:
Attached
Garage(/Parking)Space:
2
Drive Parking Spaces:
4
Parking Type:
Owned
Parking Type:
Owned
Exposure:
S
Balcony:
None
Locker:
None
Pet Permited:
Restrict
Retirement Home:
N
Approximatly Age:
16-30
Approximatly Square Footage:
1400-1599
Building Amenities:
Bbqs Allowed
Property Features:
Cul De Sac
Water Included:
Y
Common Elements Included:
Y
Parking Included:
Y
Building Insurance Included:
Y
Fireplace/Stove:
N
Heat Source:
Gas
Heat Type:
Forced Air
Central Air Conditioning:
Central Air
Central Vac:
Y
Laundry Level:
Lower
Ensuite Laundry:
Y
Elevator Lift:
N
Percent Down:
5
10
15
20
25
10
10
15
20
25
15
10
15
20
25
20
10
15
20
25
Down Payment
$29,995
$59,990
$89,985
$119,980
First Mortgage
$569,905
$539,910
$509,915
$479,920
CMHC/GE
$15,672.39
$10,798.2
$8,923.51
$0
Total Financing
$585,577.39
$550,708.2
$518,838.51
$479,920
Monthly P&I
$2,507.98
$2,358.64
$2,222.15
$2,055.46
Expenses
$0
$0
$0
$0
Total Payment
$2,507.98
$2,358.64
$2,222.15
$2,055.46
Income Required
$94,049.35
$88,449.02
$83,330.44
$77,079.76
This chart is for demonstration purposes only. Always consult a professional financial
advisor before making personal financial decisions.
Although the information displayed is believed to be accurate, no warranties or representations are made of any kind.
RE/MAX ESCARPMENT REALTY INC.
Jump To:
--Please select an Item--
Description
General Details
Room & Interior
Exterior
Utilities
Walk Score
Street View
Map and Direction
Book Showing
Email Friend
View Slide Show
View All Photos >
Virtual Tour
Affordability Chart
Mortgage Calculator
Add To Compare List
Private Website
Print This Page
At a Glance:
Type:
Condo - Condo Townhouse
Area:
Hamilton
Municipality:
Hamilton
Neighbourhood:
Kirkendall
Style:
2-Storey
Lot Size:
x ()
Approximate Age:
16-30
Tax:
$5,496.3
Maintenance Fee:
$490
Beds:
2
Baths:
3
Garage:
2
Fireplace:
N
Air Conditioning:
Pool:
Locatin Map:
Listing added to compare list, click
here to view comparison
chart.
Inline HTML
Listing added to compare list,
click here to
view comparison chart.
MD Ashraful Bari
Broker
HomeLife/Future Realty Inc , Brokerage
Independently owned and operated.
Cell: 647.406.6653 | Office: 905.201.9977
MD Ashraful Bari
BROKER
Cell: 647.406.6653
Office: 905.201.9977
Fax: 905.201.9229
HomeLife/Future Realty Inc., Brokerage Independently owned and operated.


