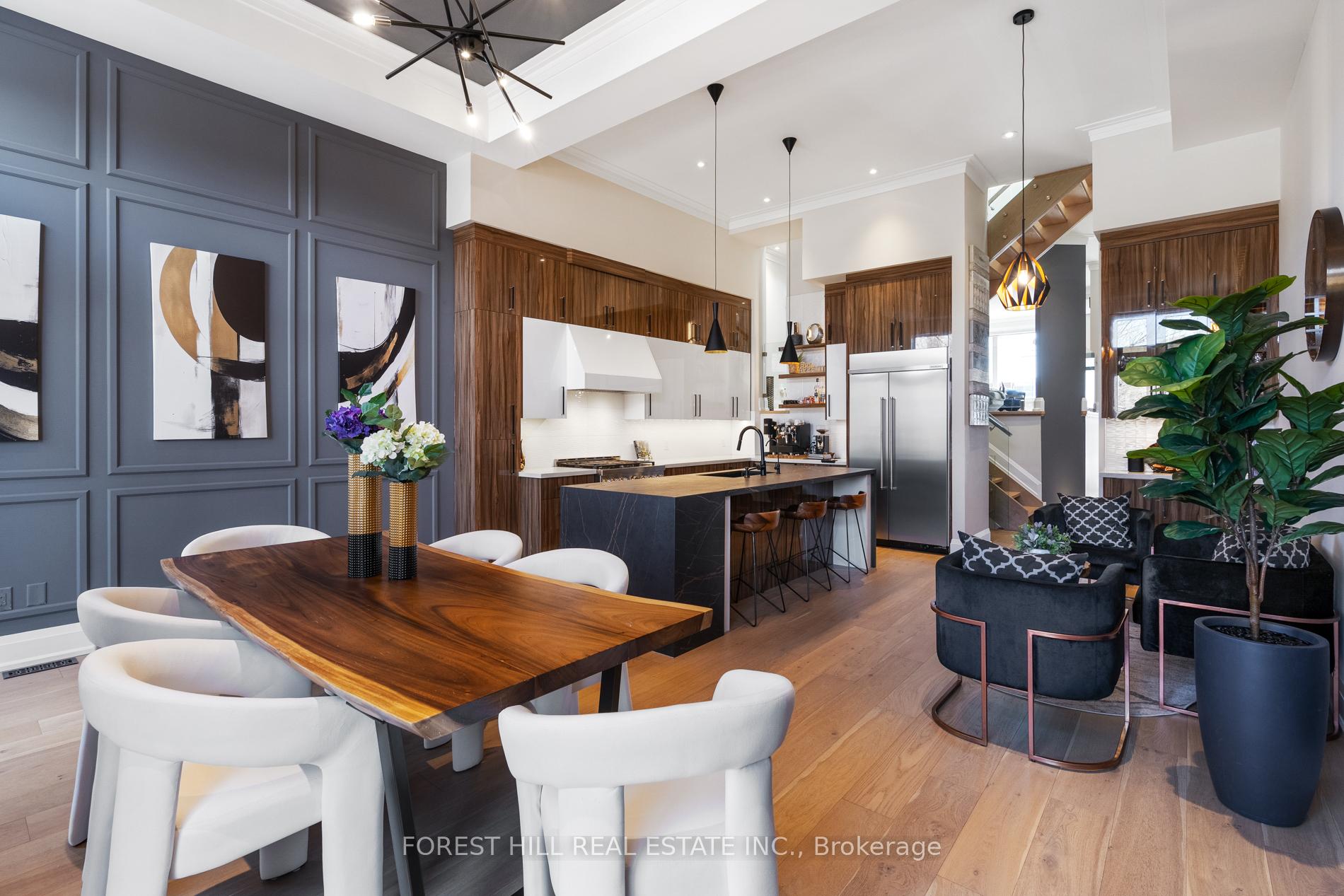Hi! This plugin doesn't seem to work correctly on your browser/platform.
Price
$2,175,000
Taxes:
$8,154
Assessment Year:
2024
Occupancy by:
Owner
Address:
32 Algoma Stre , Toronto, M8Y 1C3, Toronto
Directions/Cross Streets:
Royal York & Queensway
Rooms:
7
Rooms +:
1
Bedrooms:
3
Bedrooms +:
1
Washrooms:
4
Family Room:
T
Basement:
Finished wit
Level/Floor
Room
Length(ft)
Width(ft)
Descriptions
Room
1 :
Ground
Living Ro
7.87
13.12
B/I Bar, Open Concept, Combined w/Dining
Room
2 :
Ground
Dining Ro
10.82
18.04
W/O To Deck, Gas Fireplace, Coffered Ceiling(s)
Room
3 :
Ground
Kitchen
9.84
15.09
Centre Island, Stainless Steel Appl, Modern Kitchen
Room
4 :
In Between
Family Ro
12.14
22.30
Large Window, Bay Window, Separate Room
Room
5 :
Second
Primary B
11.48
19.02
5 Pc Ensuite, Walk-In Closet(s), B/I Vanity
Room
6 :
Second
Bedroom 2
11.81
12.79
B/I Desk, B/I Shelves, Closet
Room
7 :
Second
Bedroom 3
11.81
13.45
Large Window, Overlooks Backyard, Closet
Room
8 :
Basement
Recreatio
17.06
17.71
Walk-Up, Gas Fireplace, Double Closet
Room
9 :
Basement
Mud Room
6.56
9.51
3 Pc Bath, Wet Bar, Closet
No. of Pieces
Level
Washroom
1 :
2
Washroom
2 :
3
Washroom
3 :
4
Washroom
4 :
5
Washroom
5 :
0
Washroom
6 :
2
Washroom
7 :
3
Washroom
8 :
4
Washroom
9 :
5
Washroom
10 :
0
Property Type:
Detached
Style:
2-Storey
Exterior:
Stone
Garage Type:
Built-In
(Parking/)Drive:
Private
Drive Parking Spaces:
1
Parking Type:
Private
Parking Type:
Private
Pool:
None
Approximatly Age:
0-5
Approximatly Square Footage:
2000-2500
Property Features:
Fenced Yard
CAC Included:
N
Water Included:
N
Cabel TV Included:
N
Common Elements Included:
N
Heat Included:
N
Parking Included:
N
Condo Tax Included:
N
Building Insurance Included:
N
Fireplace/Stove:
Y
Heat Type:
Forced Air
Central Air Conditioning:
Central Air
Central Vac:
N
Laundry Level:
Syste
Ensuite Laundry:
F
Sewers:
Sewer
Percent Down:
5
10
15
20
25
10
10
15
20
25
15
10
15
20
25
20
10
15
20
25
Down Payment
$34,950
$69,900
$104,850
$139,800
First Mortgage
$664,050
$629,100
$594,150
$559,200
CMHC/GE
$18,261.38
$12,582
$10,397.63
$0
Total Financing
$682,311.38
$641,682
$604,547.63
$559,200
Monthly P&I
$2,922.29
$2,748.27
$2,589.23
$2,395.01
Expenses
$0
$0
$0
$0
Total Payment
$2,922.29
$2,748.27
$2,589.23
$2,395.01
Income Required
$109,585.75
$103,060.28
$97,096.15
$89,812.88
This chart is for demonstration purposes only. Always consult a professional financial
advisor before making personal financial decisions.
Although the information displayed is believed to be accurate, no warranties or representations are made of any kind.
FOREST HILL REAL ESTATE INC.
Jump To:
--Please select an Item--
Description
General Details
Room & Interior
Exterior
Utilities
Walk Score
Street View
Map and Direction
Book Showing
Email Friend
View Slide Show
View All Photos >
Virtual Tour
Affordability Chart
Mortgage Calculator
Add To Compare List
Private Website
Print This Page
At a Glance:
Type:
Freehold - Detached
Area:
Toronto
Municipality:
Toronto W06
Neighbourhood:
Mimico
Style:
2-Storey
Lot Size:
x 125.43(Feet)
Approximate Age:
0-5
Tax:
$8,154
Maintenance Fee:
$0
Beds:
3+1
Baths:
4
Garage:
0
Fireplace:
Y
Air Conditioning:
Pool:
None
Locatin Map:
Listing added to compare list, click
here to view comparison
chart.
Inline HTML
Listing added to compare list,
click here to
view comparison chart.
MD Ashraful Bari
Broker
HomeLife/Future Realty Inc , Brokerage
Independently owned and operated.
Cell: 647.406.6653 | Office: 905.201.9977
MD Ashraful Bari
BROKER
Cell: 647.406.6653
Office: 905.201.9977
Fax: 905.201.9229
HomeLife/Future Realty Inc., Brokerage Independently owned and operated.


