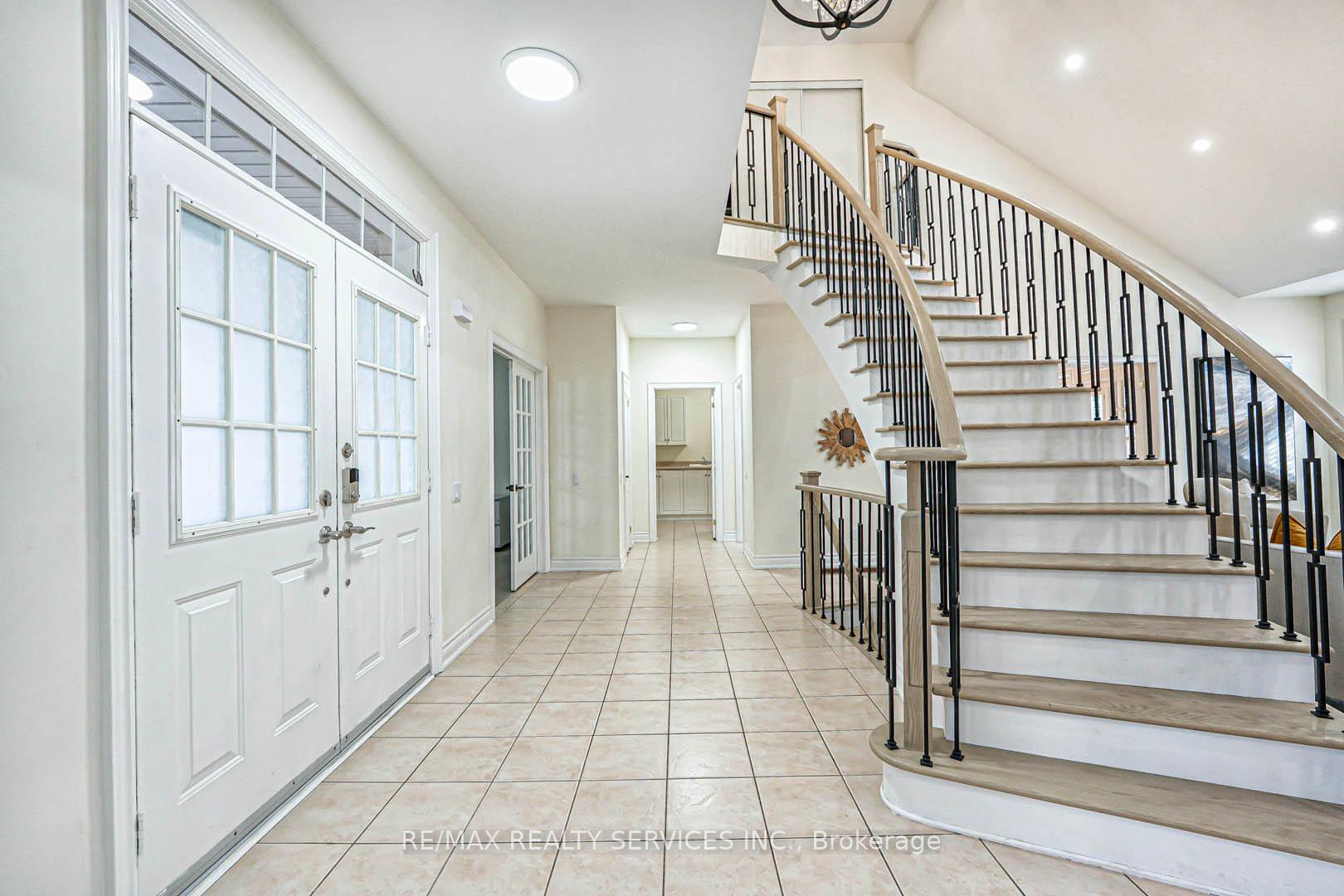Hi! This plugin doesn't seem to work correctly on your browser/platform.
Price
$2,299,000
Taxes:
$11,666
Assessment Year:
2024
Occupancy by:
Owner
Address:
63 Links Lane , Brampton, L6Y 5H2, Peel
Directions/Cross Streets:
Mississauga Rd & Queen St W
Rooms:
4
Rooms +:
2
Bedrooms:
4
Bedrooms +:
2
Washrooms:
4
Family Room:
T
Basement:
Finished
Level/Floor
Room
Length(ft)
Width(ft)
Descriptions
Room
1 :
Main
Kitchen
24.40
15.48
Eat-in Kitchen, W/O To Patio, Modern Kitchen
Room
2 :
Main
Breakfast
24.40
15.48
Ceramic Floor, Eat-in Kitchen, Open Concept
Room
3 :
Main
Family Ro
17.15
15.48
Hardwood Floor, Fireplace, Overlooks Backyard
Room
4 :
Main
Living Ro
10.99
16.50
Hardwood Floor, Combined w/Dining, Window
Room
5 :
Main
Dining Ro
10.99
16.50
Hardwood Floor, Combined w/Living, Window
Room
6 :
Main
Office
11.51
12.00
Hardwood Floor, Window
Room
7 :
Main
Laundry
21.42
8.99
Ceramic Floor, W/O To Garage
Room
8 :
Main
Sunroom
10.99
13.91
W/O To Deck, Overlooks Backyard
Room
9 :
Second
Primary B
15.09
18.47
5 Pc Ensuite, Hardwood Floor, Walk-In Closet(s)
Room
10 :
Second
Bedroom 2
12.00
12.50
Semi Ensuite, Overlooks Backyard, Walk-In Closet(s)
Room
11 :
Second
Bedroom 3
12.00
12.50
Semi Ensuite, Window, Walk-In Closet(s)
Room
12 :
Second
Bedroom 4
14.01
10.00
Hardwood Floor, 4 Pc Ensuite, B/I Closet
Room
13 :
Basement
Recreatio
24.83
19.42
Gas Fireplace, Hot Tub, 3 Pc Ensuite
No. of Pieces
Level
Washroom
1 :
2
Main
Washroom
2 :
4
Second
Washroom
3 :
5
Second
Washroom
4 :
3
Basement
Washroom
5 :
0
Property Type:
Detached
Style:
2-Storey
Exterior:
Brick
Garage Type:
Built-In
Drive Parking Spaces:
6
Pool:
Inground
Approximatly Square Footage:
3000-3500
Property Features:
Public Trans
CAC Included:
N
Water Included:
N
Cabel TV Included:
N
Common Elements Included:
N
Heat Included:
N
Parking Included:
N
Condo Tax Included:
N
Building Insurance Included:
N
Fireplace/Stove:
Y
Heat Type:
Forced Air
Central Air Conditioning:
Central Air
Central Vac:
N
Laundry Level:
Syste
Ensuite Laundry:
F
Sewers:
Sewer
Percent Down:
5
10
15
20
25
10
10
15
20
25
15
10
15
20
25
20
10
15
20
25
Down Payment
$49,950
$99,900
$149,850
$199,800
First Mortgage
$949,050
$899,100
$849,150
$799,200
CMHC/GE
$26,098.88
$17,982
$14,860.13
$0
Total Financing
$975,148.88
$917,082
$864,010.13
$799,200
Monthly P&I
$4,176.49
$3,927.79
$3,700.49
$3,422.91
Expenses
$0
$0
$0
$0
Total Payment
$4,176.49
$3,927.79
$3,700.49
$3,422.91
Income Required
$156,618.26
$147,292.17
$138,768.31
$128,359.19
This chart is for demonstration purposes only. Always consult a professional financial
advisor before making personal financial decisions.
Although the information displayed is believed to be accurate, no warranties or representations are made of any kind.
RE/MAX REALTY SERVICES INC.
Jump To:
--Please select an Item--
Description
General Details
Room & Interior
Exterior
Utilities
Walk Score
Street View
Map and Direction
Book Showing
Email Friend
View Slide Show
View All Photos >
Virtual Tour
Affordability Chart
Mortgage Calculator
Add To Compare List
Private Website
Print This Page
At a Glance:
Type:
Freehold - Detached
Area:
Peel
Municipality:
Brampton
Neighbourhood:
Credit Valley
Style:
2-Storey
Lot Size:
x 142.78(Feet)
Approximate Age:
Tax:
$11,666
Maintenance Fee:
$0
Beds:
4+2
Baths:
4
Garage:
0
Fireplace:
Y
Air Conditioning:
Pool:
Inground
Locatin Map:
Listing added to compare list, click
here to view comparison
chart.
Inline HTML
Listing added to compare list,
click here to
view comparison chart.
MD Ashraful Bari
Broker
HomeLife/Future Realty Inc , Brokerage
Independently owned and operated.
Cell: 647.406.6653 | Office: 905.201.9977
MD Ashraful Bari
BROKER
Cell: 647.406.6653
Office: 905.201.9977
Fax: 905.201.9229
HomeLife/Future Realty Inc., Brokerage Independently owned and operated.


