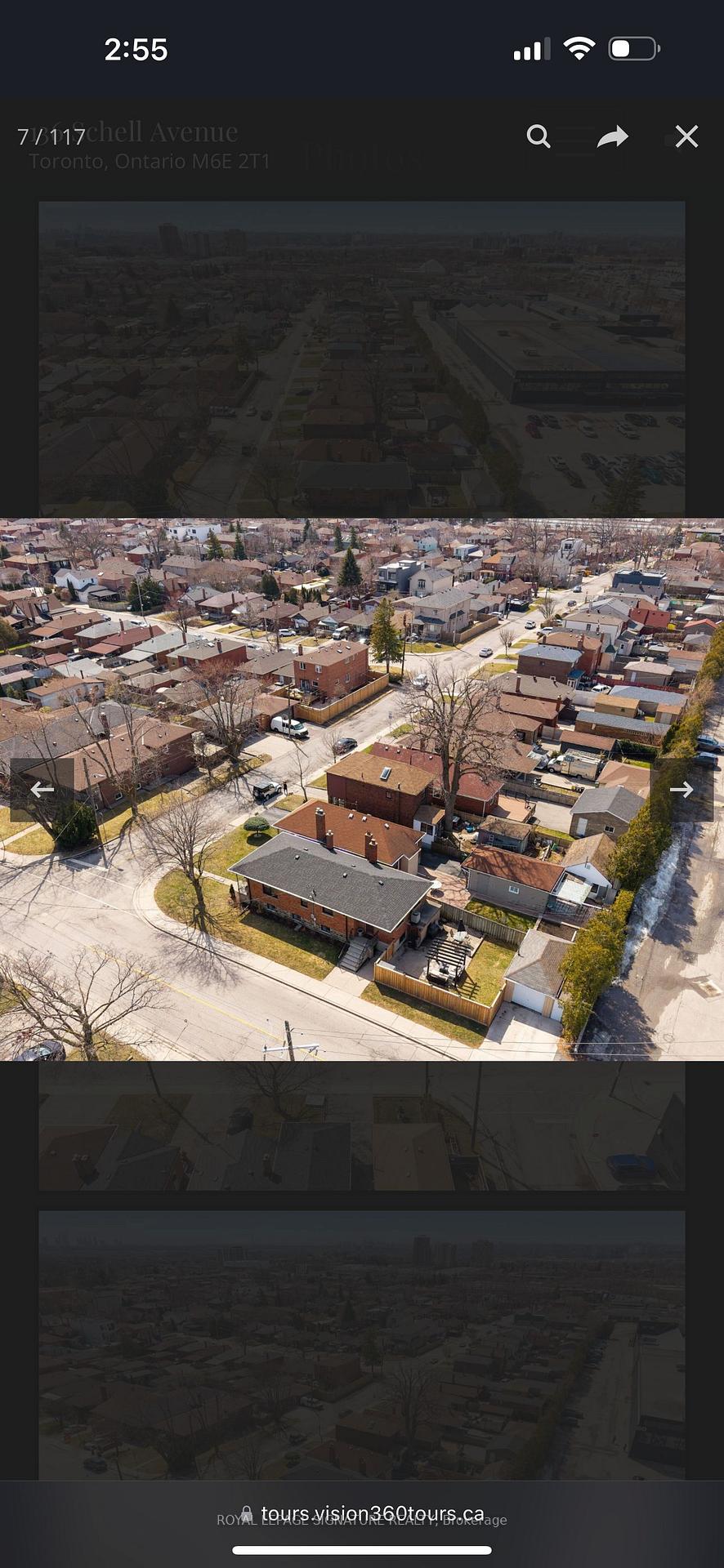Hi! This plugin doesn't seem to work correctly on your browser/platform.
Price
$1,274,990
Taxes:
$3,962.7
Occupancy by:
Owner
Address:
136 Schell Aven , Toronto, M6E 2T1, Toronto
Directions/Cross Streets:
Caledonia Rd/Castlefield Ave
Rooms:
11
Bedrooms:
3
Bedrooms +:
0
Washrooms:
2
Family Room:
F
Basement:
Separate Ent
Level/Floor
Room
Length(ft)
Width(ft)
Descriptions
Room
1 :
Main
Foyer
10.04
8.04
Separate Room, Window, Tile Floor
Room
2 :
Main
Kitchen
13.38
21.75
Pantry, Stone Counters, Stainless Steel Appl
Room
3 :
Main
Dining Ro
13.38
21.75
Combined w/Kitchen, Window, Vinyl Floor
Room
4 :
Main
Living Ro
16.20
11.78
Pot Lights, Window, Hardwood Floor
Room
5 :
Main
Primary B
14.79
9.41
Closet, Window, Hardwood Floor
Room
6 :
Main
Bedroom 2
10.79
10.30
Closet, Window, Hardwood Floor
Room
7 :
Main
Bedroom 3
10.04
12.69
B/I Closet, Window, Vinyl Floor
Room
8 :
Lower
Kitchen
21.12
9.25
Eat-in Kitchen, Pantry, Vinyl Floor
Room
9 :
Lower
Laundry
21.12
11.45
Laundry Sink, Separate Room, Concrete Floor
Room
10 :
Lower
Living Ro
14.92
20.70
Fireplace, Window, Vinyl Floor
Room
11 :
Lower
Other
10.14
7.58
No. of Pieces
Level
Washroom
1 :
4
Main
Washroom
2 :
3
Lower
Washroom
3 :
0
Washroom
4 :
0
Washroom
5 :
0
Washroom
6 :
4
Main
Washroom
7 :
3
Lower
Washroom
8 :
0
Washroom
9 :
0
Washroom
10 :
0
Property Type:
Detached
Style:
Bungalow
Exterior:
Brick
Garage Type:
Detached
(Parking/)Drive:
Private Do
Drive Parking Spaces:
2
Parking Type:
Private Do
Parking Type:
Private Do
Pool:
None
Other Structures:
Fence - Full,
Approximatly Square Footage:
1100-1500
Property Features:
Fenced Yard
CAC Included:
N
Water Included:
N
Cabel TV Included:
N
Common Elements Included:
N
Heat Included:
N
Parking Included:
N
Condo Tax Included:
N
Building Insurance Included:
N
Fireplace/Stove:
Y
Heat Type:
Radiant
Central Air Conditioning:
Central Air
Central Vac:
Y
Laundry Level:
Syste
Ensuite Laundry:
F
Sewers:
Sewer
Percent Down:
5
10
15
20
25
10
10
15
20
25
15
10
15
20
25
20
10
15
20
25
Down Payment
$49,450
$98,900
$148,350
$197,800
First Mortgage
$939,550
$890,100
$840,650
$791,200
CMHC/GE
$25,837.63
$17,802
$14,711.38
$0
Total Financing
$965,387.63
$907,902
$855,361.38
$791,200
Monthly P&I
$4,134.68
$3,888.47
$3,663.45
$3,388.65
Expenses
$0
$0
$0
$0
Total Payment
$4,134.68
$3,888.47
$3,663.45
$3,388.65
Income Required
$155,050.51
$145,817.77
$137,379.24
$127,074.31
This chart is for demonstration purposes only. Always consult a professional financial
advisor before making personal financial decisions.
Although the information displayed is believed to be accurate, no warranties or representations are made of any kind.
ROYAL LEPAGE SIGNATURE REALTY
Jump To:
--Please select an Item--
Description
General Details
Room & Interior
Exterior
Utilities
Walk Score
Street View
Map and Direction
Book Showing
Email Friend
View Slide Show
View All Photos >
Virtual Tour
Affordability Chart
Mortgage Calculator
Add To Compare List
Private Website
Print This Page
At a Glance:
Type:
Freehold - Detached
Area:
Toronto
Municipality:
Toronto W04
Neighbourhood:
Briar Hill-Belgravia
Style:
Bungalow
Lot Size:
x 118.12(Feet)
Approximate Age:
Tax:
$3,962.7
Maintenance Fee:
$0
Beds:
3
Baths:
2
Garage:
0
Fireplace:
Y
Air Conditioning:
Pool:
None
Locatin Map:
Listing added to compare list, click
here to view comparison
chart.
Inline HTML
Listing added to compare list,
click here to
view comparison chart.
MD Ashraful Bari
Broker
HomeLife/Future Realty Inc , Brokerage
Independently owned and operated.
Cell: 647.406.6653 | Office: 905.201.9977
MD Ashraful Bari
BROKER
Cell: 647.406.6653
Office: 905.201.9977
Fax: 905.201.9229
HomeLife/Future Realty Inc., Brokerage Independently owned and operated.


