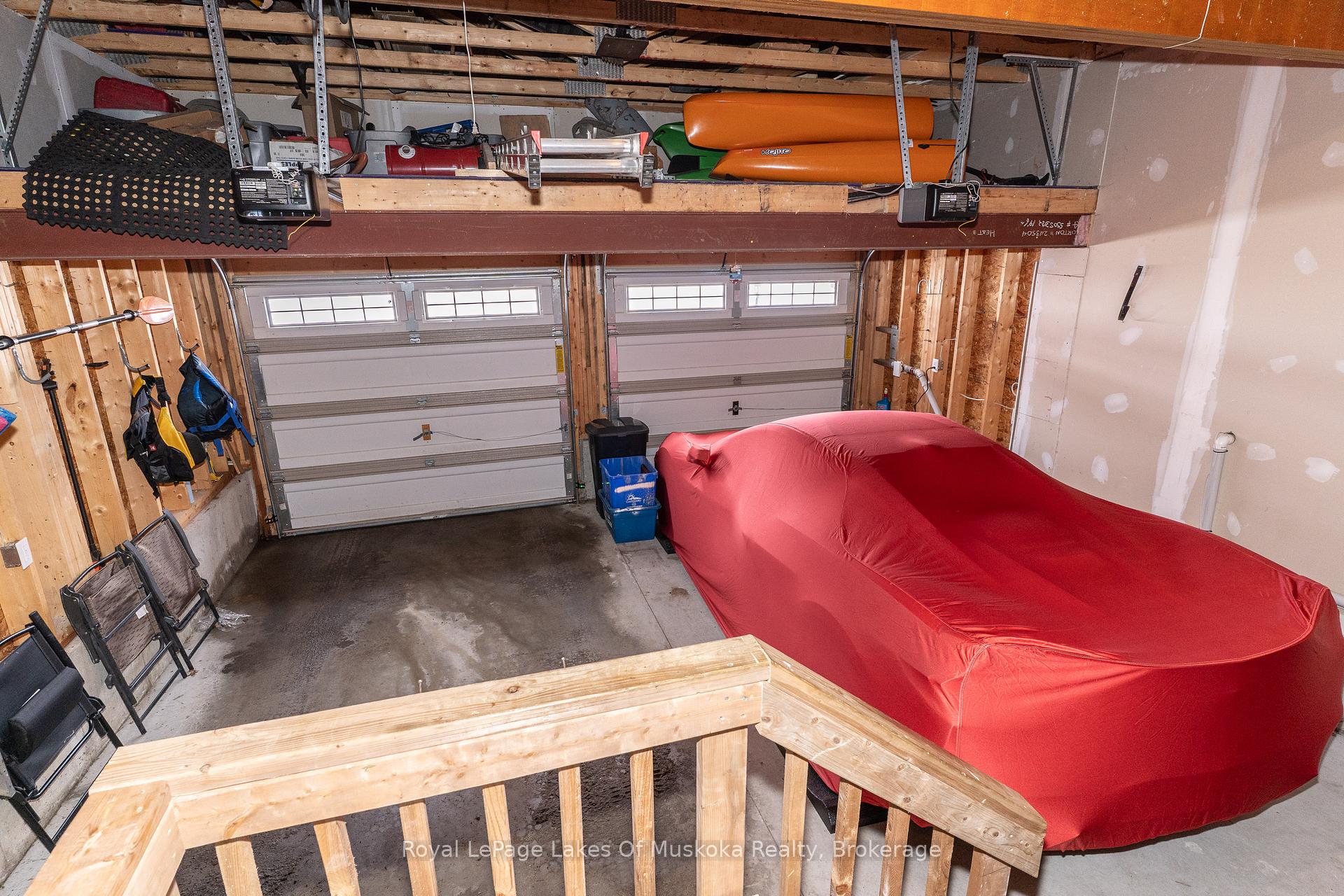Hi! This plugin doesn't seem to work correctly on your browser/platform.
Price
$749,900
Taxes:
$4,547.06
Occupancy by:
Owner
Address:
320 Pine Stre East , Gravenhurst, P1P 1B1, Muskoka
Acreage:
< .50
Directions/Cross Streets:
Pine Street and Muskoka Beach Road
Rooms:
10
Bedrooms:
3
Bedrooms +:
0
Washrooms:
3
Family Room:
F
Basement:
Full
Level/Floor
Room
Length(ft)
Width(ft)
Descriptions
Room
1 :
Ground
Kitchen
15.74
9.97
Room
2 :
Ground
Living Ro
15.74
17.71
Room
3 :
Ground
Laundry
7.87
6.89
Room
4 :
Ground
Bathroom
5.90
2.95
2 Pc Bath
Room
5 :
Second
Primary B
22.30
14.76
Room
6 :
Second
Bathroom
8.53
4.79
3 Pc Ensuite
Room
7 :
Second
Bathroom
9.84
4.92
5 Pc Bath
Room
8 :
Second
Bedroom 2
13.45
8.86
Room
9 :
Second
Bedroom 3
11.81
8.53
Room
10 :
Basement
25.58
24.60
No. of Pieces
Level
Washroom
1 :
2
Ground
Washroom
2 :
3
Second
Washroom
3 :
4
Second
Washroom
4 :
0
Washroom
5 :
0
Property Type:
Detached
Style:
2-Storey
Exterior:
Stone
Garage Type:
Built-In
(Parking/)Drive:
Private Do
Drive Parking Spaces:
2
Parking Type:
Private Do
Parking Type:
Private Do
Pool:
None
Approximatly Age:
6-15
Approximatly Square Footage:
1500-2000
Property Features:
School
CAC Included:
N
Water Included:
N
Cabel TV Included:
N
Common Elements Included:
N
Heat Included:
N
Parking Included:
N
Condo Tax Included:
N
Building Insurance Included:
N
Fireplace/Stove:
Y
Heat Type:
Forced Air
Central Air Conditioning:
Central Air
Central Vac:
N
Laundry Level:
Syste
Ensuite Laundry:
F
Sewers:
Sewer
Utilities-Cable:
A
Utilities-Hydro:
Y
Percent Down:
5
10
15
20
25
10
10
15
20
25
15
10
15
20
25
20
10
15
20
25
Down Payment
$114,950
$229,900
$344,850
$459,800
First Mortgage
$2,184,050
$2,069,100
$1,954,150
$1,839,200
CMHC/GE
$60,061.38
$41,382
$34,197.63
$0
Total Financing
$2,244,111.38
$2,110,482
$1,988,347.63
$1,839,200
Monthly P&I
$9,611.36
$9,039.03
$8,515.94
$7,877.15
Expenses
$0
$0
$0
$0
Total Payment
$9,611.36
$9,039.03
$8,515.94
$7,877.15
Income Required
$360,425.81
$338,963.65
$319,347.7
$295,393.16
This chart is for demonstration purposes only. Always consult a professional financial
advisor before making personal financial decisions.
Although the information displayed is believed to be accurate, no warranties or representations are made of any kind.
Royal LePage Lakes Of Muskoka Realty
Jump To:
--Please select an Item--
Description
General Details
Room & Interior
Exterior
Utilities
Walk Score
Street View
Map and Direction
Book Showing
Email Friend
View Slide Show
View All Photos >
Virtual Tour
Affordability Chart
Mortgage Calculator
Add To Compare List
Private Website
Print This Page
At a Glance:
Type:
Freehold - Detached
Area:
Muskoka
Municipality:
Gravenhurst
Neighbourhood:
Muskoka (S)
Style:
2-Storey
Lot Size:
x 37.40(Metres)
Approximate Age:
6-15
Tax:
$4,547.06
Maintenance Fee:
$0
Beds:
3
Baths:
3
Garage:
0
Fireplace:
Y
Air Conditioning:
Pool:
None
Locatin Map:
Listing added to compare list, click
here to view comparison
chart.
Inline HTML
Listing added to compare list,
click here to
view comparison chart.
MD Ashraful Bari
Broker
HomeLife/Future Realty Inc , Brokerage
Independently owned and operated.
Cell: 647.406.6653 | Office: 905.201.9977
MD Ashraful Bari
BROKER
Cell: 647.406.6653
Office: 905.201.9977
Fax: 905.201.9229
HomeLife/Future Realty Inc., Brokerage Independently owned and operated.


