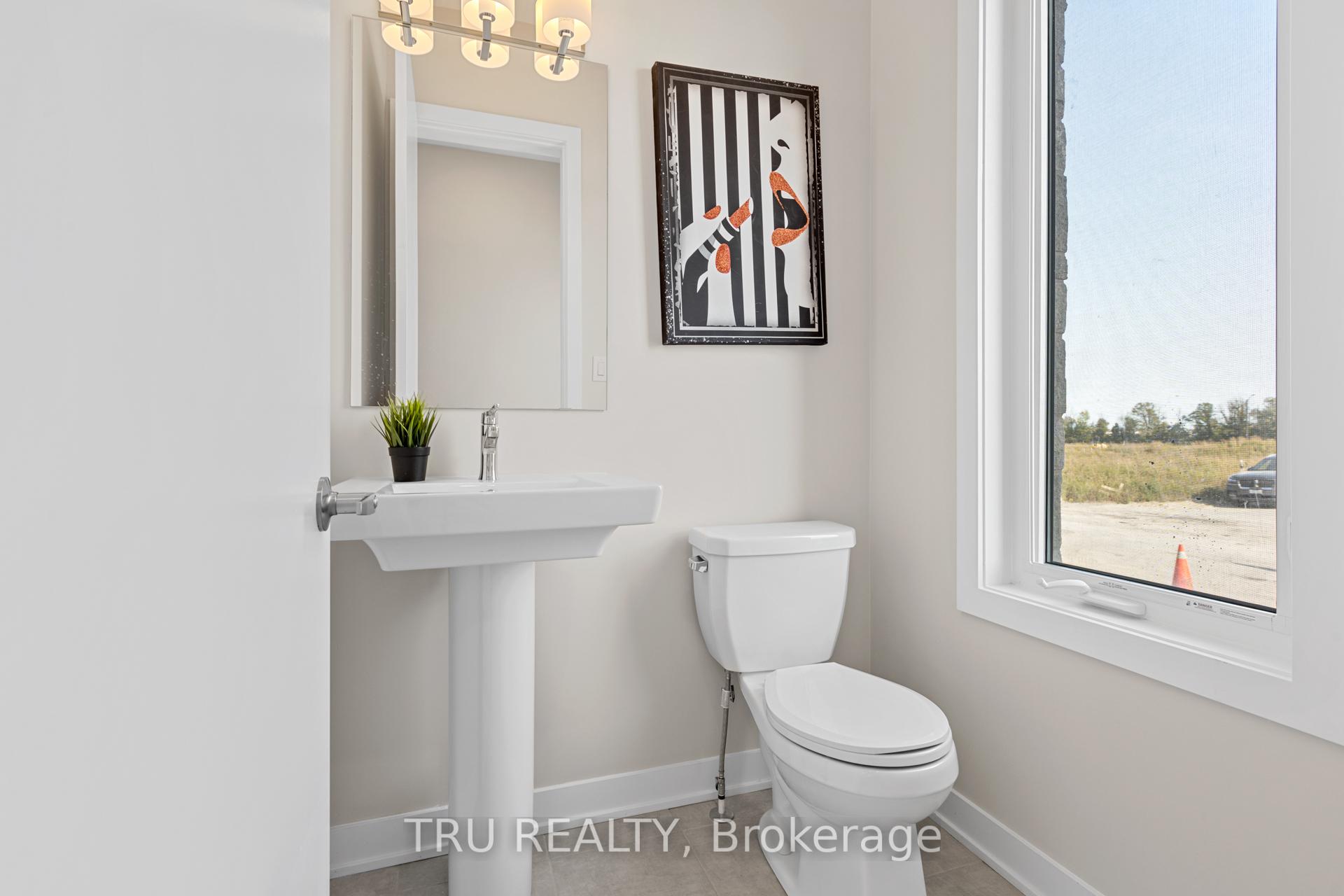Hi! This plugin doesn't seem to work correctly on your browser/platform.
Price
$899,990
Taxes:
$5,823
Assessment Year:
2024
Occupancy by:
Vacant
Address:
398 Peninsula Road , Barrhaven, K2J 7M5, Ottawa
Directions/Cross Streets:
Strandherd and Canoe
Rooms:
17
Bedrooms:
4
Bedrooms +:
1
Washrooms:
4
Family Room:
T
Basement:
Finished
Level/Floor
Room
Length(ft)
Width(ft)
Descriptions
Room
1 :
Ground
Living Ro
12.63
10.79
Room
2 :
Ground
Dining Ro
10.79
13.12
Breakfast Area, Quartz Counter
Room
3 :
Ground
Kitchen
14.43
10.20
Quartz Counter
Room
4 :
Ground
Foyer
9.35
4.82
Room
5 :
Ground
Breakfast
14.60
10.20
Combined w/Family
Room
6 :
Second
Primary B
14.04
14.04
4 Pc Ensuite, Walk-In Closet(s)
Room
7 :
Second
Bedroom 2
14.92
11.45
B/I Closet
Room
8 :
Second
Bedroom 3
13.84
11.78
B/I Closet, Cathedral Ceiling(s)
Room
9 :
Second
Laundry
8.04
6.20
Room
10 :
Second
Bedroom 4
11.97
10.66
B/I Closet
Room
11 :
Upper
Great Roo
14.40
21.81
W/O To Balcony
No. of Pieces
Level
Washroom
1 :
4
Second
Washroom
2 :
2
Ground
Washroom
3 :
4
Basement
Washroom
4 :
0
Washroom
5 :
0
Property Type:
Detached
Style:
2-Storey
Exterior:
Brick Front
Garage Type:
Attached
(Parking/)Drive:
Private Do
Drive Parking Spaces:
2
Parking Type:
Private Do
Parking Type:
Private Do
Pool:
None
Approximatly Age:
New
Approximatly Square Footage:
2000-2500
Property Features:
Public Trans
CAC Included:
N
Water Included:
N
Cabel TV Included:
N
Common Elements Included:
N
Heat Included:
N
Parking Included:
N
Condo Tax Included:
N
Building Insurance Included:
N
Fireplace/Stove:
N
Heat Type:
Heat Pump
Central Air Conditioning:
Central Air
Central Vac:
N
Laundry Level:
Syste
Ensuite Laundry:
F
Elevator Lift:
False
Sewers:
Sewer
Percent Down:
5
10
15
20
25
10
10
15
20
25
15
10
15
20
25
20
10
15
20
25
Down Payment
$194,450
$388,900
$583,350
$777,800
First Mortgage
$3,694,550
$3,500,100
$3,305,650
$3,111,200
CMHC/GE
$101,600.13
$70,002
$57,848.88
$0
Total Financing
$3,796,150.13
$3,570,102
$3,363,498.88
$3,111,200
Monthly P&I
$16,258.62
$15,290.47
$14,405.6
$13,325.03
Expenses
$0
$0
$0
$0
Total Payment
$16,258.62
$15,290.47
$14,405.6
$13,325.03
Income Required
$609,698.13
$573,392.63
$540,210.18
$499,688.57
This chart is for demonstration purposes only. Always consult a professional financial
advisor before making personal financial decisions.
Although the information displayed is believed to be accurate, no warranties or representations are made of any kind.
TRU REALTY
Jump To:
--Please select an Item--
Description
General Details
Room & Interior
Exterior
Utilities
Walk Score
Street View
Map and Direction
Book Showing
Email Friend
View Slide Show
View All Photos >
Virtual Tour
Affordability Chart
Mortgage Calculator
Add To Compare List
Private Website
Print This Page
At a Glance:
Type:
Freehold - Detached
Area:
Ottawa
Municipality:
Barrhaven
Neighbourhood:
7704 - Barrhaven - Heritage Park
Style:
2-Storey
Lot Size:
x 68.90(Feet)
Approximate Age:
New
Tax:
$5,823
Maintenance Fee:
$0
Beds:
4+1
Baths:
4
Garage:
0
Fireplace:
N
Air Conditioning:
Pool:
None
Locatin Map:
Listing added to compare list, click
here to view comparison
chart.
Inline HTML
Listing added to compare list,
click here to
view comparison chart.
MD Ashraful Bari
Broker
HomeLife/Future Realty Inc , Brokerage
Independently owned and operated.
Cell: 647.406.6653 | Office: 905.201.9977
MD Ashraful Bari
BROKER
Cell: 647.406.6653
Office: 905.201.9977
Fax: 905.201.9229
HomeLife/Future Realty Inc., Brokerage Independently owned and operated.


