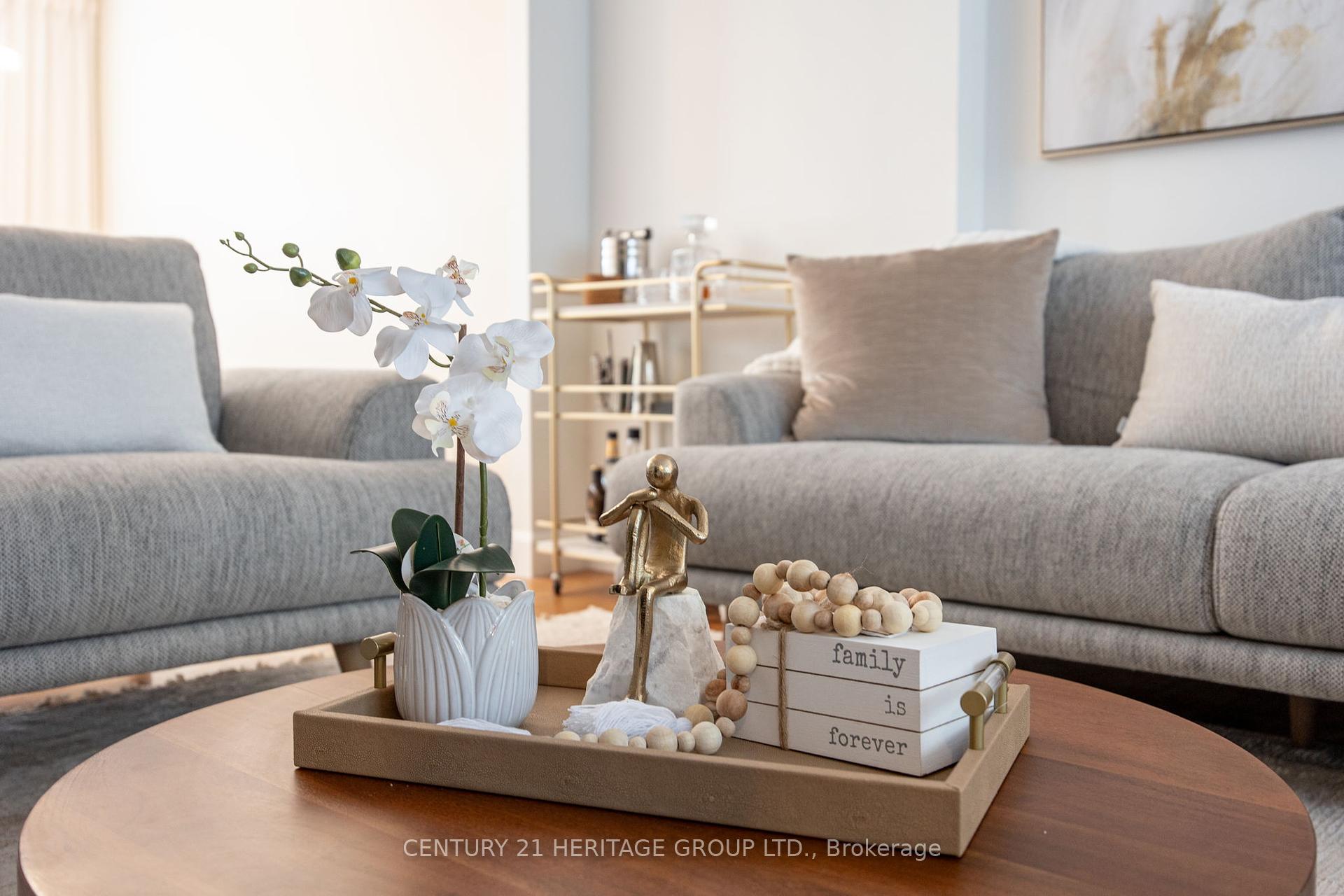Hi! This plugin doesn't seem to work correctly on your browser/platform.
Price
$699,000
Taxes:
$3,047
Occupancy by:
Owner
Address:
54 Glen Avon Cres , Kitchener, N2N 1C3, Waterloo
Directions/Cross Streets:
McGarry Dr & Fischer-Hallman Rd
Rooms:
6
Rooms +:
1
Bedrooms:
3
Bedrooms +:
0
Washrooms:
2
Family Room:
T
Basement:
Finished
Level/Floor
Room
Length(ft)
Width(ft)
Descriptions
Room
1 :
Main
Living Ro
18.37
11.48
Hardwood Floor, Combined w/Dining
Room
2 :
Main
Dining Ro
11.81
9.18
Hardwood Floor, Combined w/Living, Window
Room
3 :
Main
Kitchen
10.17
9.18
Tile Floor, Updated
Room
4 :
Second
Primary B
11.15
14.10
Vinyl Floor, Closet
Room
5 :
Second
Bedroom 2
10.17
9.18
Vinyl Floor
Room
6 :
Second
Bedroom 3
14.10
9.18
Vinyl Floor
Room
7 :
Basement
Recreatio
29.85
18.04
Finished
No. of Pieces
Level
Washroom
1 :
2
Main
Washroom
2 :
3
Second
Washroom
3 :
0
Washroom
4 :
0
Washroom
5 :
0
Property Type:
Semi-Detached
Style:
2-Storey
Exterior:
Brick
Garage Type:
Attached
(Parking/)Drive:
Private
Drive Parking Spaces:
2
Parking Type:
Private
Parking Type:
Private
Pool:
None
Other Structures:
Garden Shed
Approximatly Age:
51-99
Approximatly Square Footage:
1500-2000
Property Features:
Hospital
CAC Included:
N
Water Included:
N
Cabel TV Included:
N
Common Elements Included:
N
Heat Included:
N
Parking Included:
N
Condo Tax Included:
N
Building Insurance Included:
N
Fireplace/Stove:
N
Heat Type:
Forced Air
Central Air Conditioning:
Central Air
Central Vac:
N
Laundry Level:
Syste
Ensuite Laundry:
F
Sewers:
Sewer
Utilities-Cable:
Y
Utilities-Hydro:
Y
Percent Down:
5
10
15
20
25
10
10
15
20
25
15
10
15
20
25
20
10
15
20
25
Down Payment
$34,950
$69,900
$104,850
$139,800
First Mortgage
$664,050
$629,100
$594,150
$559,200
CMHC/GE
$18,261.38
$12,582
$10,397.63
$0
Total Financing
$682,311.38
$641,682
$604,547.63
$559,200
Monthly P&I
$2,922.29
$2,748.27
$2,589.23
$2,395.01
Expenses
$0
$0
$0
$0
Total Payment
$2,922.29
$2,748.27
$2,589.23
$2,395.01
Income Required
$109,585.75
$103,060.28
$97,096.15
$89,812.88
This chart is for demonstration purposes only. Always consult a professional financial
advisor before making personal financial decisions.
Although the information displayed is believed to be accurate, no warranties or representations are made of any kind.
CENTURY 21 HERITAGE GROUP LTD.
Jump To:
--Please select an Item--
Description
General Details
Room & Interior
Exterior
Utilities
Walk Score
Street View
Map and Direction
Book Showing
Email Friend
View Slide Show
View All Photos >
Affordability Chart
Mortgage Calculator
Add To Compare List
Private Website
Print This Page
At a Glance:
Type:
Freehold - Semi-Detached
Area:
Waterloo
Municipality:
Kitchener
Neighbourhood:
Dufferin Grove
Style:
2-Storey
Lot Size:
x 161.04(Feet)
Approximate Age:
51-99
Tax:
$3,047
Maintenance Fee:
$0
Beds:
3
Baths:
2
Garage:
0
Fireplace:
N
Air Conditioning:
Pool:
None
Locatin Map:
Listing added to compare list, click
here to view comparison
chart.
Inline HTML
Listing added to compare list,
click here to
view comparison chart.
MD Ashraful Bari
Broker
HomeLife/Future Realty Inc , Brokerage
Independently owned and operated.
Cell: 647.406.6653 | Office: 905.201.9977
MD Ashraful Bari
BROKER
Cell: 647.406.6653
Office: 905.201.9977
Fax: 905.201.9229
HomeLife/Future Realty Inc., Brokerage Independently owned and operated.


