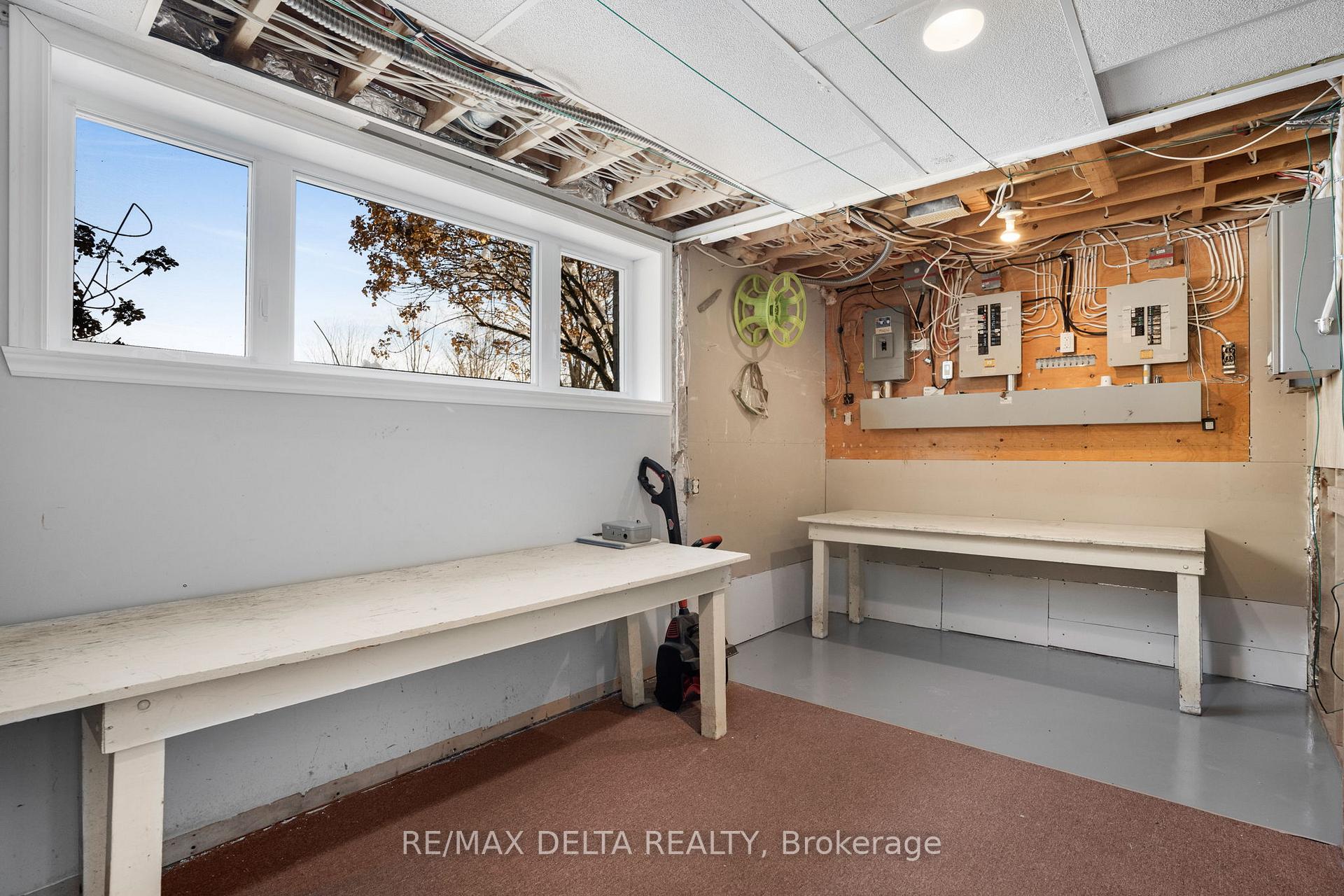Hi! This plugin doesn't seem to work correctly on your browser/platform.
Price
$649,000
Taxes:
$5,238.76
Occupancy by:
Owner
Address:
9 Landriault Stre , Champlain, K0B 1K0, Prescott and Rus
Acreage:
.50-1.99
Directions/Cross Streets:
Front Road & Montpetit
Rooms:
6
Rooms +:
4
Bedrooms:
2
Bedrooms +:
2
Washrooms:
3
Family Room:
T
Basement:
Finished
Level/Floor
Room
Length(ft)
Width(ft)
Descriptions
Room
1 :
Main
Kitchen
11.15
16.30
Room
2 :
Main
Breakfast
7.90
16.33
Room
3 :
Main
Dining Ro
21.88
13.87
Room
4 :
Main
Living Ro
25.49
14.50
Room
5 :
Main
Family Ro
16.92
15.32
Room
6 :
Second
Primary B
18.53
15.51
Room
7 :
Second
Bedroom 2
18.24
15.48
Room
8 :
Basement
Bedroom
15.22
14.76
Room
9 :
Basement
Bedroom
13.55
14.76
Room
10 :
Basement
Recreatio
25.94
15.06
Room
11 :
Basement
Workshop
15.22
15.06
Room
12 :
Basement
Other
5.48
15.06
No. of Pieces
Level
Washroom
1 :
2
Main
Washroom
2 :
5
Second
Washroom
3 :
3
Basement
Washroom
4 :
0
Washroom
5 :
0
Washroom
6 :
2
Main
Washroom
7 :
5
Second
Washroom
8 :
3
Basement
Washroom
9 :
0
Washroom
10 :
0
Property Type:
Detached
Style:
2-Storey
Exterior:
Brick Front
Garage Type:
Detached
(Parking/)Drive:
Private Do
Drive Parking Spaces:
10
Parking Type:
Private Do
Parking Type:
Private Do
Pool:
Above Gr
Approximatly Age:
31-50
Approximatly Square Footage:
2000-2500
Property Features:
Cul de Sac/D
CAC Included:
N
Water Included:
N
Cabel TV Included:
N
Common Elements Included:
N
Heat Included:
N
Parking Included:
N
Condo Tax Included:
N
Building Insurance Included:
N
Fireplace/Stove:
N
Heat Type:
Forced Air
Central Air Conditioning:
Central Air
Central Vac:
N
Laundry Level:
Syste
Ensuite Laundry:
F
Elevator Lift:
False
Sewers:
Septic
Water:
Drilled W
Water Supply Types:
Drilled Well
Utilities-Hydro:
Y
Percent Down:
5
10
15
20
25
10
10
15
20
25
15
10
15
20
25
20
10
15
20
25
Down Payment
$32,450
$64,900
$97,350
$129,800
First Mortgage
$616,550
$584,100
$551,650
$519,200
CMHC/GE
$16,955.13
$11,682
$9,653.88
$0
Total Financing
$633,505.13
$595,782
$561,303.88
$519,200
Monthly P&I
$2,713.25
$2,551.69
$2,404.02
$2,223.69
Expenses
$0
$0
$0
$0
Total Payment
$2,713.25
$2,551.69
$2,404.02
$2,223.69
Income Required
$101,747
$95,688.3
$90,150.79
$83,388.5
This chart is for demonstration purposes only. Always consult a professional financial
advisor before making personal financial decisions.
Although the information displayed is believed to be accurate, no warranties or representations are made of any kind.
RE/MAX DELTA REALTY
Jump To:
--Please select an Item--
Description
General Details
Room & Interior
Exterior
Utilities
Walk Score
Street View
Map and Direction
Book Showing
Email Friend
View Slide Show
View All Photos >
Affordability Chart
Mortgage Calculator
Add To Compare List
Private Website
Print This Page
At a Glance:
Type:
Freehold - Detached
Area:
Prescott and Russell
Municipality:
Champlain
Neighbourhood:
614 - Champlain Twp
Style:
2-Storey
Lot Size:
x 227.33(Feet)
Approximate Age:
31-50
Tax:
$5,238.76
Maintenance Fee:
$0
Beds:
2+2
Baths:
3
Garage:
0
Fireplace:
N
Air Conditioning:
Pool:
Above Gr
Locatin Map:
Listing added to compare list, click
here to view comparison
chart.
Inline HTML
Listing added to compare list,
click here to
view comparison chart.
MD Ashraful Bari
Broker
HomeLife/Future Realty Inc , Brokerage
Independently owned and operated.
Cell: 647.406.6653 | Office: 905.201.9977
MD Ashraful Bari
BROKER
Cell: 647.406.6653
Office: 905.201.9977
Fax: 905.201.9229
HomeLife/Future Realty Inc., Brokerage Independently owned and operated.


