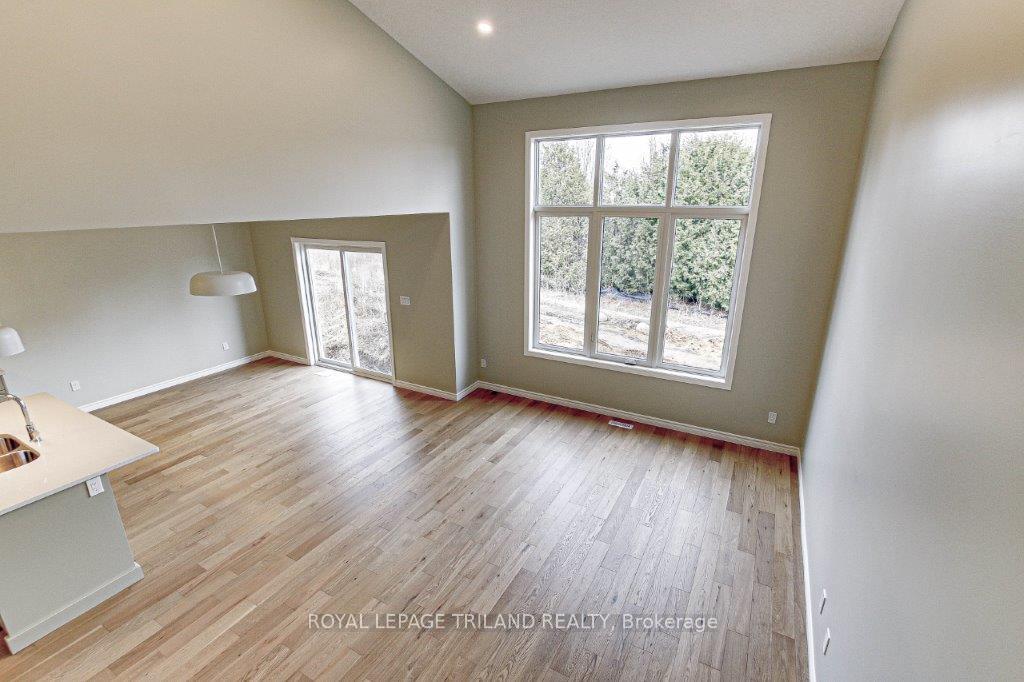Hi! This plugin doesn't seem to work correctly on your browser/platform.
Price
$599,800
Taxes:
$0
Occupancy by:
Vacant
Address:
LOT 8 MACLEOD Cour , West Elgin, N0L 2P0, Elgin
Lot Size:
40
x
119
(Feet )
Acreage:
< .50
Directions/Cross Streets:
FINNEY STREET
Rooms:
11
Bedrooms:
3
Bedrooms +:
0
Washrooms:
3
Kitchens:
1
Family Room:
F
Basement:
Full
Level/Floor
Room
Length(ft)
Width(ft)
Descriptions
Room
1 :
Main
Foyer
10.00
6.17
Room
2 :
Main
Great Roo
17.42
13.09
Room
3 :
Main
Kitchen
12.99
8.99
Room
4 :
Main
Dining Ro
12.99
11.32
Room
5 :
Second
Primary B
13.42
12.07
Room
6 :
Second
Bedroom
13.58
10.07
Room
7 :
Second
Bedroom
10.50
10.50
No. of Pieces
Level
Washroom
1 :
2
Main
Washroom
2 :
4
2nd
Washroom
3 :
3
2nd
Washroom
4 :
2
Main
Washroom
5 :
4
Second
Washroom
6 :
3
Second
Washroom
7 :
0
Washroom
8 :
0
Washroom
9 :
2
Main
Washroom
10 :
4
Second
Washroom
11 :
3
Second
Washroom
12 :
0
Washroom
13 :
0
Washroom
14 :
2
Main
Washroom
15 :
4
Second
Washroom
16 :
3
Second
Washroom
17 :
0
Washroom
18 :
0
Property Type:
Detached
Style:
2-Storey
Exterior:
Brick
Garage Type:
Attached
Drive Parking Spaces:
2
Pool:
None
Approximatly Age:
New
Approximatly Square Footage:
1500-2000
CAC Included:
N
Water Included:
N
Cabel TV Included:
N
Common Elements Included:
N
Heat Included:
N
Parking Included:
N
Condo Tax Included:
N
Building Insurance Included:
N
Fireplace/Stove:
N
Heat Source:
Gas
Heat Type:
Forced Air
Central Air Conditioning:
Central Air
Central Vac:
N
Laundry Level:
Syste
Ensuite Laundry:
F
Sewers:
Sewer
Utilities-Cable:
Y
Utilities-Hydro:
Y
Percent Down:
5
10
15
20
25
10
10
15
20
25
15
10
15
20
25
20
10
15
20
25
Down Payment
$41,450
$82,900
$124,350
$165,800
First Mortgage
$787,550
$746,100
$704,650
$663,200
CMHC/GE
$21,657.63
$14,922
$12,331.38
$0
Total Financing
$809,207.63
$761,022
$716,981.38
$663,200
Monthly P&I
$3,465.77
$3,259.4
$3,070.78
$2,840.43
Expenses
$0
$0
$0
$0
Total Payment
$3,465.77
$3,259.4
$3,070.78
$2,840.43
Income Required
$129,966.51
$122,227.43
$115,154.09
$106,516.28
This chart is for demonstration purposes only. Always consult a professional financial
advisor before making personal financial decisions.
Although the information displayed is believed to be accurate, no warranties or representations are made of any kind.
ROYAL LEPAGE TRILAND REALTY
Jump To:
--Please select an Item--
Description
General Details
Room & Interior
Exterior
Utilities
Walk Score
Street View
Map and Direction
Book Showing
Email Friend
View Slide Show
View All Photos >
Affordability Chart
Mortgage Calculator
Add To Compare List
Private Website
Print This Page
At a Glance:
Type:
Freehold - Detached
Area:
Elgin
Municipality:
West Elgin
Neighbourhood:
West Lorne
Style:
2-Storey
Lot Size:
40.00 x 119.00(Feet)
Approximate Age:
New
Tax:
$0
Maintenance Fee:
$0
Beds:
3
Baths:
3
Garage:
0
Fireplace:
N
Air Conditioning:
Pool:
None
Locatin Map:
Listing added to compare list, click
here to view comparison
chart.
Inline HTML
Listing added to compare list,
click here to
view comparison chart.
MD Ashraful Bari
Broker
HomeLife/Future Realty Inc , Brokerage
Independently owned and operated.
Cell: 647.406.6653 | Office: 905.201.9977
MD Ashraful Bari
BROKER
Cell: 647.406.6653
Office: 905.201.9977
Fax: 905.201.9229
HomeLife/Future Realty Inc., Brokerage Independently owned and operated.


