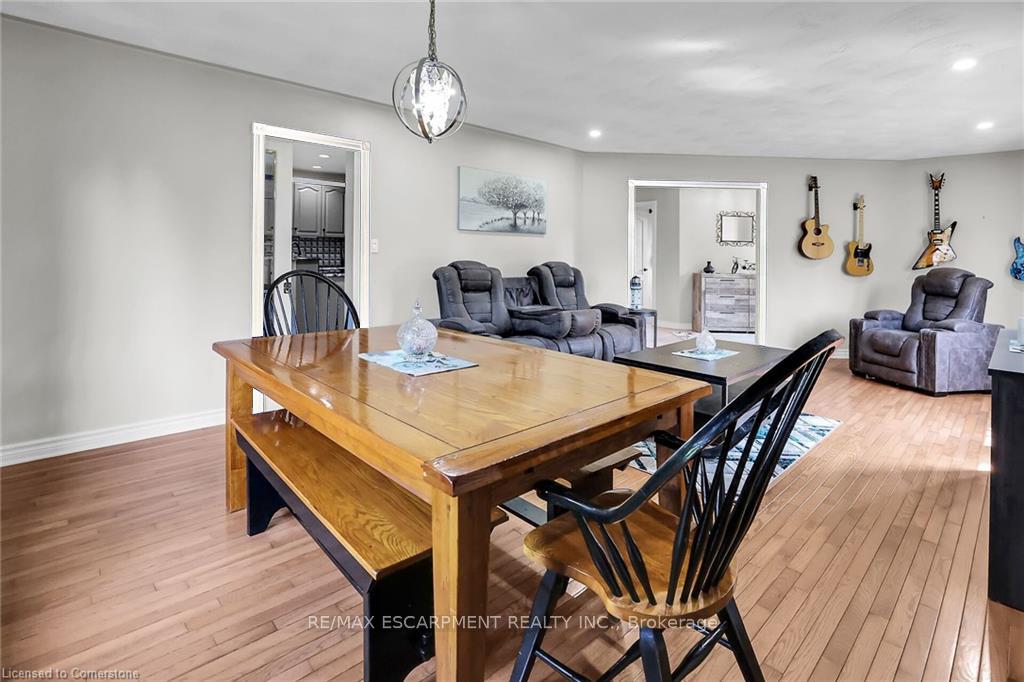Hi! This plugin doesn't seem to work correctly on your browser/platform.
Price
$1,249,900
Taxes:
$7,079
Assessment Year:
2024
Occupancy by:
Owner
Address:
975 Foss Road , Pelham, L0S 1C0, Niagara
Acreage:
5-9.99
Directions/Cross Streets:
Victoria Ave
Rooms:
8
Bedrooms:
2
Bedrooms +:
2
Washrooms:
3
Family Room:
T
Basement:
Walk-Up
Level/Floor
Room
Length(ft)
Width(ft)
Descriptions
Room
1 :
Main
Kitchen
18.76
12.99
Room
2 :
Main
Living Ro
13.58
25.42
Room
3 :
Main
Bedroom 2
13.09
8.43
Room
4 :
Main
Bathroom
0
0
2 Pc Bath
Room
5 :
Main
Laundry
13.09
8.43
Room
6 :
Main
Bathroom
0
0
4 Pc Ensuite
Room
7 :
Main
Primary B
15.42
10.50
Room
8 :
Main
Family Ro
19.48
14.33
Room
9 :
Basement
Recreatio
27.26
14.50
Room
10 :
Basement
Bedroom 3
10.07
12.23
Room
11 :
Basement
Office
8.59
10.50
Room
12 :
Basement
Bathroom
0
0
3 Pc Bath
Room
13 :
Basement
Bedroom 4
16.50
10.00
Room
14 :
Basement
Kitchen
16.50
22.17
Room
15 :
Basement
Laundry
0
0
No. of Pieces
Level
Washroom
1 :
4
Main
Washroom
2 :
2
Main
Washroom
3 :
3
Basement
Washroom
4 :
0
Washroom
5 :
0
Property Type:
Detached
Style:
Bungalow
Exterior:
Brick
Garage Type:
Attached
(Parking/)Drive:
Private Tr
Drive Parking Spaces:
10
Parking Type:
Private Tr
Parking Type:
Private Tr
Pool:
None
Approximatly Square Footage:
1500-2000
CAC Included:
N
Water Included:
N
Cabel TV Included:
N
Common Elements Included:
N
Heat Included:
N
Parking Included:
N
Condo Tax Included:
N
Building Insurance Included:
N
Fireplace/Stove:
Y
Heat Type:
Forced Air
Central Air Conditioning:
Central Air
Central Vac:
N
Laundry Level:
Syste
Ensuite Laundry:
F
Elevator Lift:
False
Sewers:
Septic
Percent Down:
5
10
15
20
25
10
10
15
20
25
15
10
15
20
25
20
10
15
20
25
Down Payment
$48,750
$97,500
$146,250
$195,000
First Mortgage
$926,250
$877,500
$828,750
$780,000
CMHC/GE
$25,471.88
$17,550
$14,503.13
$0
Total Financing
$951,721.88
$895,050
$843,253.13
$780,000
Monthly P&I
$4,076.15
$3,833.43
$3,611.59
$3,340.68
Expenses
$0
$0
$0
$0
Total Payment
$4,076.15
$3,833.43
$3,611.59
$3,340.68
Income Required
$152,855.66
$143,753.62
$135,434.54
$125,275.48
This chart is for demonstration purposes only. Always consult a professional financial
advisor before making personal financial decisions.
Although the information displayed is believed to be accurate, no warranties or representations are made of any kind.
RE/MAX ESCARPMENT REALTY INC.
Jump To:
--Please select an Item--
Description
General Details
Room & Interior
Exterior
Utilities
Walk Score
Street View
Map and Direction
Book Showing
Email Friend
View Slide Show
View All Photos >
Affordability Chart
Mortgage Calculator
Add To Compare List
Private Website
Print This Page
At a Glance:
Type:
Freehold - Detached
Area:
Niagara
Municipality:
Pelham
Neighbourhood:
664 - Fenwick
Style:
Bungalow
Lot Size:
x 217.80(Feet)
Approximate Age:
Tax:
$7,079
Maintenance Fee:
$0
Beds:
2+2
Baths:
3
Garage:
0
Fireplace:
Y
Air Conditioning:
Pool:
None
Locatin Map:
Listing added to compare list, click
here to view comparison
chart.
Inline HTML
Listing added to compare list,
click here to
view comparison chart.
MD Ashraful Bari
Broker
HomeLife/Future Realty Inc , Brokerage
Independently owned and operated.
Cell: 647.406.6653 | Office: 905.201.9977
MD Ashraful Bari
BROKER
Cell: 647.406.6653
Office: 905.201.9977
Fax: 905.201.9229
HomeLife/Future Realty Inc., Brokerage Independently owned and operated.


