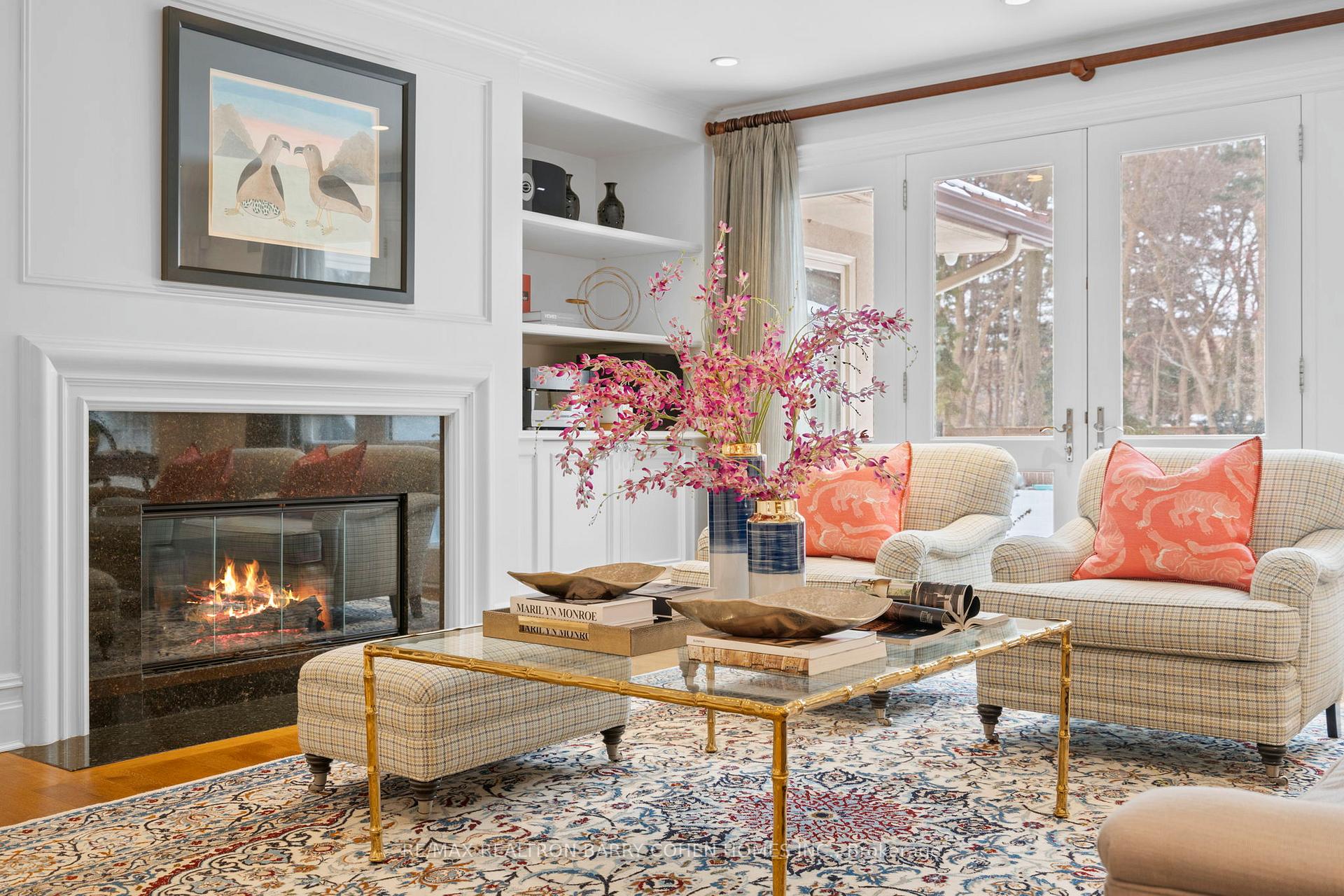Hi! This plugin doesn't seem to work correctly on your browser/platform.
Price
$6,680,000
Taxes:
$33,054
Occupancy by:
Owner
Address:
7 Valleyanna Driv , Toronto, M4N 1J7, Toronto
Directions/Cross Streets:
Lawrence/Bayview
Rooms:
12
Rooms +:
3
Bedrooms:
5
Bedrooms +:
1
Washrooms:
7
Family Room:
T
Basement:
Finished
Level/Floor
Room
Length(ft)
Width(ft)
Descriptions
Room
1 :
Main
Living Ro
26.47
15.55
Gas Fireplace, Crown Moulding, W/O To Yard
Room
2 :
Main
Dining Ro
17.97
12.60
Hardwood Floor, B/I Bookcase, Crown Moulding
Room
3 :
Main
Kitchen
18.99
12.46
Centre Island, Breakfast Bar, Family Size Kitchen
Room
4 :
Main
Family Ro
18.99
17.02
B/I Shelves, Gas Fireplace, W/O To Patio
Room
5 :
Main
Solarium
18.99
8.99
W/O To Patio, Tile Floor, Overlooks Pool
Room
6 :
Main
Primary B
20.50
11.91
7 Pc Ensuite, His and Hers Closets, W/O To Pool
Room
7 :
Main
Bedroom 2
22.99
15.74
Combined w/Library, 5 Pc Ensuite, Walk-In Closet(s)
Room
8 :
Second
Bedroom 3
22.99
15.78
5 Pc Ensuite, Vaulted Ceiling(s), Built-in Speakers
Room
9 :
Second
Bedroom 4
15.48
15.09
Built-in Speakers, Double Closet, Vaulted Ceiling(s)
Room
10 :
Second
Bedroom 5
15.09
11.38
3 Pc Ensuite, Double Closet, Vaulted Ceiling(s)
Room
11 :
Second
Recreatio
14.99
12.07
Fireplace, B/I Shelves, Crown Moulding
Room
12 :
Lower
Bedroom
25.88
14.89
Walk-In Closet(s), Pot Lights, Window
No. of Pieces
Level
Washroom
1 :
2
Washroom
2 :
5
Washroom
3 :
3
Washroom
4 :
8
Washroom
5 :
0
Property Type:
Detached
Style:
2-Storey
Exterior:
Stucco (Plaster)
Garage Type:
Attached
(Parking/)Drive:
Circular D
Drive Parking Spaces:
10
Parking Type:
Circular D
Parking Type:
Circular D
Pool:
Inground
Property Features:
Golf
CAC Included:
N
Water Included:
N
Cabel TV Included:
N
Common Elements Included:
N
Heat Included:
N
Parking Included:
N
Condo Tax Included:
N
Building Insurance Included:
N
Fireplace/Stove:
Y
Heat Type:
Forced Air
Central Air Conditioning:
Central Air
Central Vac:
N
Laundry Level:
Syste
Ensuite Laundry:
F
Elevator Lift:
False
Sewers:
Sewer
Percent Down:
5
10
15
20
25
10
10
15
20
25
15
10
15
20
25
20
10
15
20
25
Down Payment
$37,945
$75,890
$113,835
$151,780
First Mortgage
$720,955
$683,010
$645,065
$607,120
CMHC/GE
$19,826.26
$13,660.2
$11,288.64
$0
Total Financing
$740,781.26
$696,670.2
$656,353.64
$607,120
Monthly P&I
$3,172.71
$2,983.78
$2,811.11
$2,600.25
Expenses
$0
$0
$0
$0
Total Payment
$3,172.71
$2,983.78
$2,811.11
$2,600.25
Income Required
$118,976.58
$111,891.92
$105,416.69
$97,509.3
This chart is for demonstration purposes only. Always consult a professional financial
advisor before making personal financial decisions.
Although the information displayed is believed to be accurate, no warranties or representations are made of any kind.
RE/MAX REALTRON BARRY COHEN HOMES INC.
Jump To:
--Please select an Item--
Description
General Details
Room & Interior
Exterior
Utilities
Walk Score
Street View
Map and Direction
Book Showing
Email Friend
View Slide Show
View All Photos >
Affordability Chart
Mortgage Calculator
Add To Compare List
Private Website
Print This Page
At a Glance:
Type:
Freehold - Detached
Area:
Toronto
Municipality:
Toronto C12
Neighbourhood:
Bridle Path-Sunnybrook-York Mills
Style:
2-Storey
Lot Size:
x 226.95(Feet)
Approximate Age:
Tax:
$33,054
Maintenance Fee:
$0
Beds:
5+1
Baths:
7
Garage:
0
Fireplace:
Y
Air Conditioning:
Pool:
Inground
Locatin Map:
Listing added to compare list, click
here to view comparison
chart.
Inline HTML
Listing added to compare list,
click here to
view comparison chart.
MD Ashraful Bari
Broker
HomeLife/Future Realty Inc , Brokerage
Independently owned and operated.
Cell: 647.406.6653 | Office: 905.201.9977
MD Ashraful Bari
BROKER
Cell: 647.406.6653
Office: 905.201.9977
Fax: 905.201.9229
HomeLife/Future Realty Inc., Brokerage Independently owned and operated.


