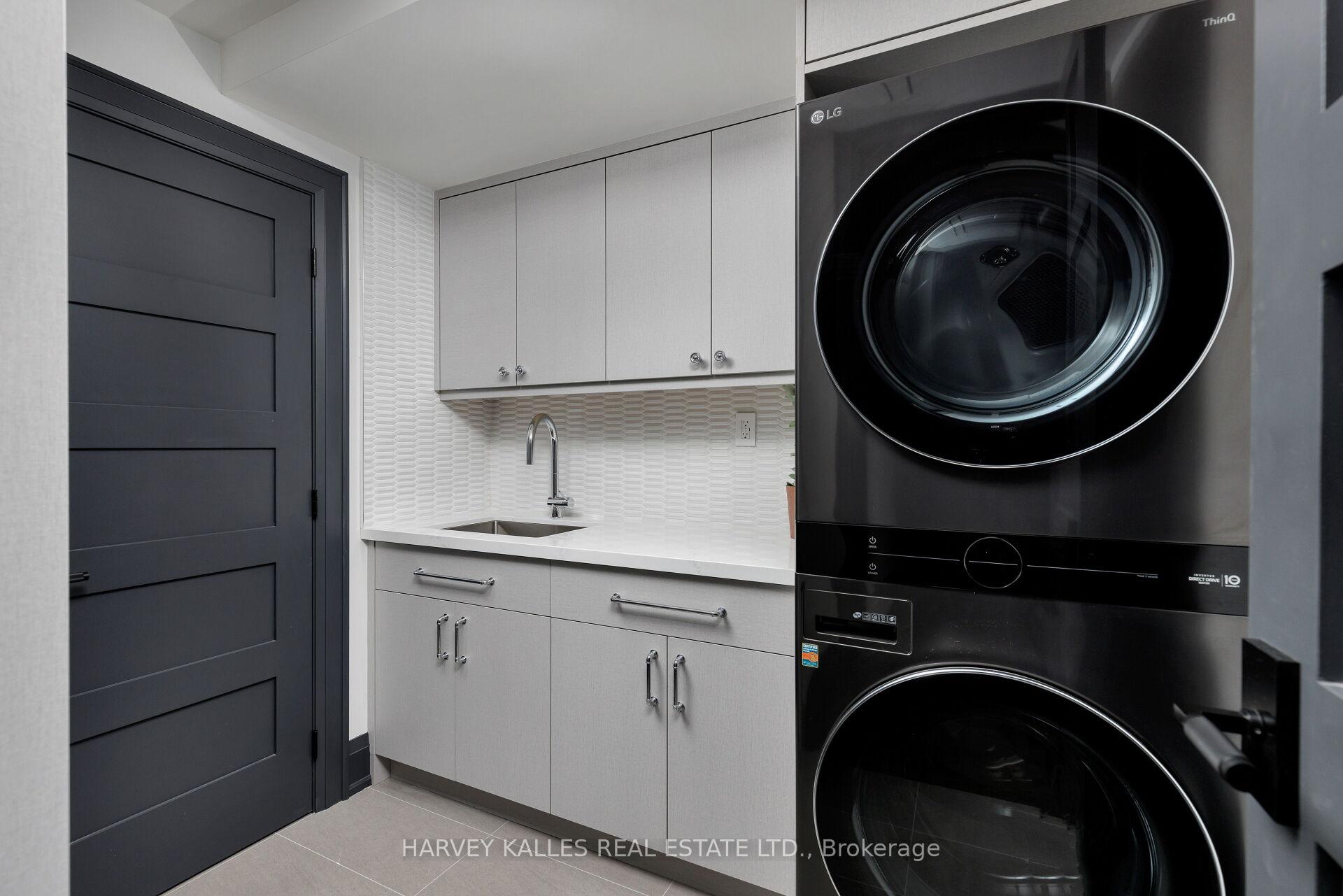Hi! This plugin doesn't seem to work correctly on your browser/platform.
Price
$4,299,000
Taxes:
$7,539.15
Occupancy by:
Vacant
Address:
498 Roxton Road , Toronto, M6G 3R4, Toronto
Directions/Cross Streets:
Ossington & Bloor
Rooms:
14
Rooms +:
5
Bedrooms:
4
Bedrooms +:
1
Washrooms:
5
Family Room:
T
Basement:
Finished
Level/Floor
Room
Length(ft)
Width(ft)
Descriptions
Room
1 :
Main
Dining Ro
12.99
10.92
Hardwood Floor, Open Concept, Large Window
Room
2 :
Main
Kitchen
18.01
12.99
B/I Appliances, Centre Island, Custom Counter
Room
3 :
Main
Family Ro
14.99
14.99
W/O To Deck, Gas Fireplace, B/I Shelves
Room
4 :
Main
Powder Ro
4.92
4.59
2 Pc Bath
Room
5 :
Second
Bedroom
14.01
13.12
4 Pc Ensuite, B/I Closet, Hardwood Floor
Room
6 :
Second
Bedroom 2
14.01
9.84
W/O To Balcony, B/I Closet, Hardwood Floor
Room
7 :
Second
Bedroom 3
14.01
9.84
W/O To Balcony, B/I Closet, Hardwood Floor
Room
8 :
Second
Laundry
7.87
6.89
B/I Shelves
Room
9 :
Third
Primary B
18.04
15.42
Walk-In Closet(s), 5 Pc Ensuite, Wet Bar
Room
10 :
Third
Sunroom
14.10
9.51
W/O To Sundeck, Wet Bar, Hardwood Floor
Room
11 :
Third
Bathroom
16.07
10.50
5 Pc Bath, Separate Shower, Soaking Tub
Room
12 :
Lower
Recreatio
26.90
21.98
Hardwood Floor
Room
13 :
Lower
Bedroom 5
16.07
13.78
Closet, 4 Pc Bath
Room
14 :
Lower
Other
7.54
5.90
Room
15 :
Lower
Cold Room
11.81
3.94
No. of Pieces
Level
Washroom
1 :
2
Main
Washroom
2 :
4
Second
Washroom
3 :
4
Second
Washroom
4 :
5
Third
Washroom
5 :
4
Second
Washroom
6 :
2
Main
Washroom
7 :
4
Second
Washroom
8 :
4
Second
Washroom
9 :
5
Third
Washroom
10 :
4
Second
Washroom
11 :
2
Main
Washroom
12 :
4
Second
Washroom
13 :
4
Second
Washroom
14 :
5
Third
Washroom
15 :
4
Second
Property Type:
Detached
Style:
3-Storey
Exterior:
Brick
Garage Type:
Detached
Drive Parking Spaces:
0
Pool:
None
Approximatly Square Footage:
3000-3500
CAC Included:
N
Water Included:
N
Cabel TV Included:
N
Common Elements Included:
N
Heat Included:
N
Parking Included:
N
Condo Tax Included:
N
Building Insurance Included:
N
Fireplace/Stove:
Y
Heat Type:
Forced Air
Central Air Conditioning:
Central Air
Central Vac:
N
Laundry Level:
Syste
Ensuite Laundry:
F
Sewers:
Sewer
Percent Down:
5
10
15
20
25
10
10
15
20
25
15
10
15
20
25
20
10
15
20
25
Down Payment
$160
$320
$480
$640
First Mortgage
$3,040
$2,880
$2,720
$2,560
CMHC/GE
$83.6
$57.6
$47.6
$0
Total Financing
$3,123.6
$2,937.6
$2,767.6
$2,560
Monthly P&I
$13.38
$12.58
$11.85
$10.96
Expenses
$0
$0
$0
$0
Total Payment
$13.38
$12.58
$11.85
$10.96
Income Required
$501.68
$471.81
$444.5
$411.16
This chart is for demonstration purposes only. Always consult a professional financial
advisor before making personal financial decisions.
Although the information displayed is believed to be accurate, no warranties or representations are made of any kind.
HARVEY KALLES REAL ESTATE LTD.
Jump To:
--Please select an Item--
Description
General Details
Room & Interior
Exterior
Utilities
Walk Score
Street View
Map and Direction
Book Showing
Email Friend
View Slide Show
View All Photos >
Virtual Tour
Affordability Chart
Mortgage Calculator
Add To Compare List
Private Website
Print This Page
At a Glance:
Type:
Freehold - Detached
Area:
Toronto
Municipality:
Toronto C01
Neighbourhood:
Palmerston-Little Italy
Style:
3-Storey
Lot Size:
x 125.00(Feet)
Approximate Age:
Tax:
$7,539.15
Maintenance Fee:
$0
Beds:
4+1
Baths:
5
Garage:
0
Fireplace:
Y
Air Conditioning:
Pool:
None
Locatin Map:
Listing added to compare list, click
here to view comparison
chart.
Inline HTML
Listing added to compare list,
click here to
view comparison chart.
MD Ashraful Bari
Broker
HomeLife/Future Realty Inc , Brokerage
Independently owned and operated.
Cell: 647.406.6653 | Office: 905.201.9977
MD Ashraful Bari
BROKER
Cell: 647.406.6653
Office: 905.201.9977
Fax: 905.201.9229
HomeLife/Future Realty Inc., Brokerage Independently owned and operated.


