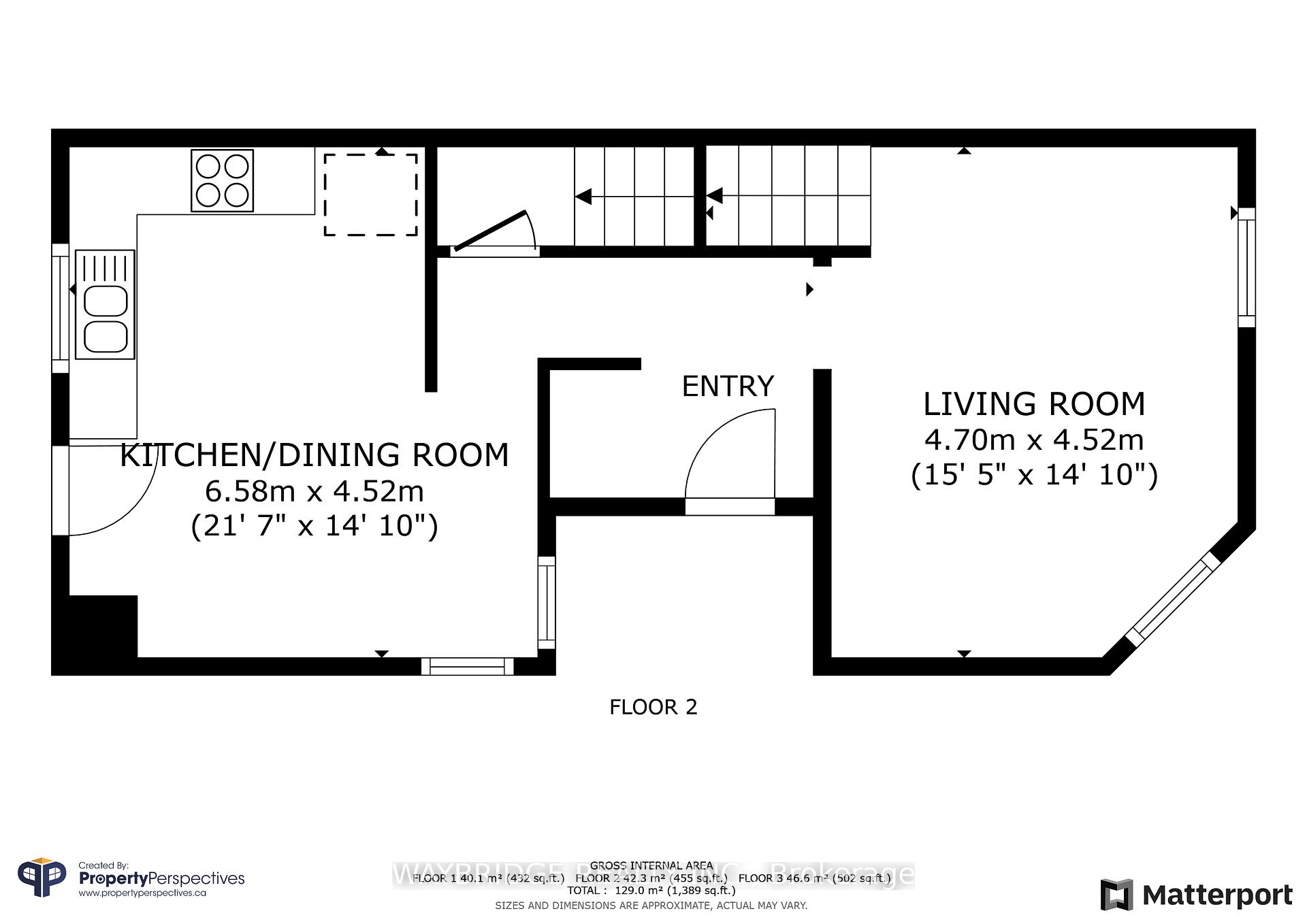Hi! This plugin doesn't seem to work correctly on your browser/platform.
Price
$489,000
Taxes:
$2,969
Occupancy by:
Vacant
Address:
24 Mckeown Cres North , Loyalist, K7N 1Y3, Lennox & Addingt
Directions/Cross Streets:
Kildare Ave
Rooms:
6
Bedrooms:
3
Bedrooms +:
0
Washrooms:
2
Family Room:
T
Basement:
Finished
Level/Floor
Room
Length(ft)
Width(ft)
Descriptions
Room
1 :
Main
Foyer
7.54
4.99
Room
2 :
Main
Kitchen
21.58
14.83
Breakfast Area
Room
3 :
Main
Living Ro
15.42
14.83
Room
4 :
Second
Primary B
9.68
14.83
Room
5 :
Second
Bedroom 2
16.04
7.54
Room
6 :
Second
Bedroom 3
12.30
6.95
Room
7 :
Basement
Family Ro
19.88
14.40
Room
8 :
Second
Bathroom
7.51
7.54
Room
9 :
Basement
Bathroom
7.51
8.69
No. of Pieces
Level
Washroom
1 :
5
Second
Washroom
2 :
3
Basement
Washroom
3 :
0
Washroom
4 :
0
Washroom
5 :
0
Washroom
6 :
5
Second
Washroom
7 :
3
Basement
Washroom
8 :
0
Washroom
9 :
0
Washroom
10 :
0
Property Type:
Semi-Detached
Style:
2-Storey
Exterior:
Vinyl Siding
Garage Type:
None
Drive Parking Spaces:
4
Pool:
None
Other Structures:
Shed
Approximatly Age:
31-50
Approximatly Square Footage:
1100-1500
CAC Included:
N
Water Included:
N
Cabel TV Included:
N
Common Elements Included:
N
Heat Included:
N
Parking Included:
N
Condo Tax Included:
N
Building Insurance Included:
N
Fireplace/Stove:
N
Heat Type:
Forced Air
Central Air Conditioning:
Central Air
Central Vac:
N
Laundry Level:
Syste
Ensuite Laundry:
F
Elevator Lift:
False
Sewers:
Sewer
Utilities-Cable:
Y
Utilities-Hydro:
Y
Percent Down:
5
10
15
20
25
10
10
15
20
25
15
10
15
20
25
20
10
15
20
25
Down Payment
$150
$300
$450
$600
First Mortgage
$2,850
$2,700
$2,550
$2,400
CMHC/GE
$78.38
$54
$44.63
$0
Total Financing
$2,928.38
$2,754
$2,594.63
$2,400
Monthly P&I
$12.54
$11.8
$11.11
$10.28
Expenses
$0
$0
$0
$0
Total Payment
$12.54
$11.8
$11.11
$10.28
Income Required
$470.33
$442.32
$416.72
$385.46
This chart is for demonstration purposes only. Always consult a professional financial
advisor before making personal financial decisions.
Although the information displayed is believed to be accurate, no warranties or representations are made of any kind.
WAYBRIDGE REALTY INC.
Jump To:
--Please select an Item--
Description
General Details
Room & Interior
Exterior
Utilities
Walk Score
Street View
Map and Direction
Book Showing
Email Friend
View Slide Show
View All Photos >
Virtual Tour
Affordability Chart
Mortgage Calculator
Add To Compare List
Private Website
Print This Page
At a Glance:
Type:
Freehold - Semi-Detached
Area:
Lennox & Addington
Municipality:
Loyalist
Neighbourhood:
54 - Amherstview
Style:
2-Storey
Lot Size:
x 150.00(Feet)
Approximate Age:
31-50
Tax:
$2,969
Maintenance Fee:
$0
Beds:
3
Baths:
2
Garage:
0
Fireplace:
N
Air Conditioning:
Pool:
None
Locatin Map:
Listing added to compare list, click
here to view comparison
chart.
Inline HTML
Listing added to compare list,
click here to
view comparison chart.
MD Ashraful Bari
Broker
HomeLife/Future Realty Inc , Brokerage
Independently owned and operated.
Cell: 647.406.6653 | Office: 905.201.9977
MD Ashraful Bari
BROKER
Cell: 647.406.6653
Office: 905.201.9977
Fax: 905.201.9229
HomeLife/Future Realty Inc., Brokerage Independently owned and operated.


