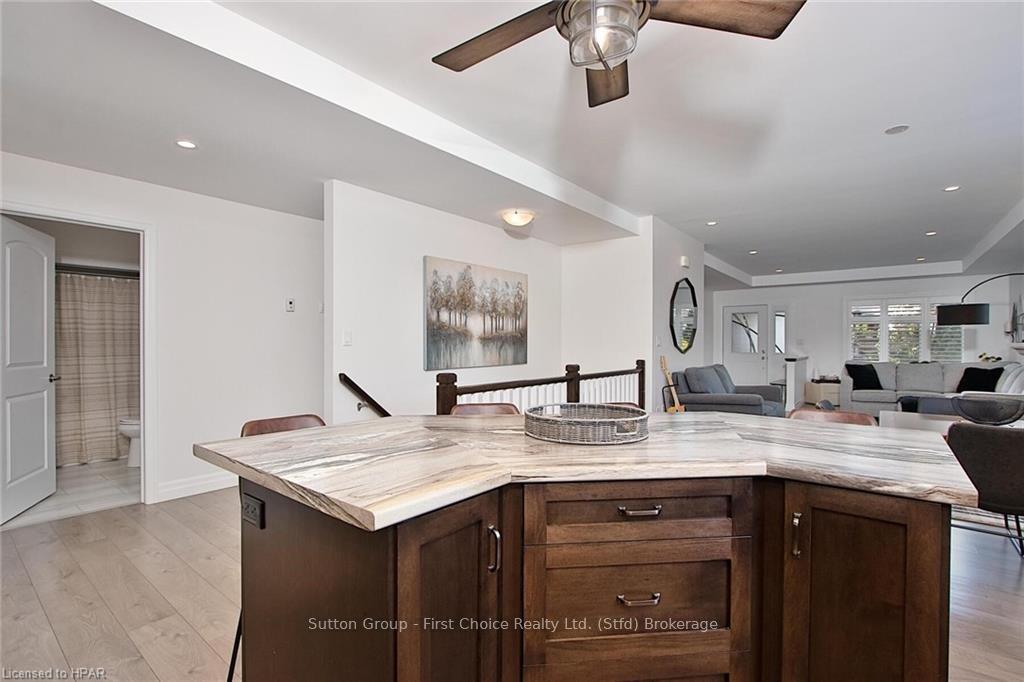Hi! This plugin doesn't seem to work correctly on your browser/platform.
Price
$854,900
Taxes:
$3,977.09
Assessment Year:
2024
Occupancy by:
Owner
Address:
247 SUNSET Driv , West Perth, N0K 1N0, Perth
Acreage:
< .50
Directions/Cross Streets:
Huron Rd to Wimpole St to Sunset Drive
Rooms:
9
Rooms +:
4
Bedrooms:
3
Bedrooms +:
1
Washrooms:
3
Family Room:
T
Basement:
Finished
Level/Floor
Room
Length(ft)
Width(ft)
Descriptions
Room
1 :
Main
Foyer
5.67
10.92
Room
2 :
Main
Living Ro
13.32
21.58
Room
3 :
Main
Dining Ro
12.66
9.51
Room
4 :
Main
Kitchen
16.24
11.58
Room
5 :
Main
Primary B
21.48
12.50
Room
6 :
Main
Other
0
0
Room
7 :
Main
Bedroom
16.33
10.07
Room
8 :
Main
Bedroom
17.65
10.33
Room
9 :
Main
Bathroom
0
0
Room
10 :
Basement
Recreatio
15.74
32.83
Room
11 :
Basement
Family Ro
16.33
12.00
Room
12 :
Basement
Bedroom
16.40
12.00
Room
13 :
Basement
Bathroom
0
0
No. of Pieces
Level
Washroom
1 :
3
Main
Washroom
2 :
3
Basement
Washroom
3 :
0
Washroom
4 :
0
Washroom
5 :
0
Property Type:
Detached
Style:
Bungalow
Exterior:
Brick
Garage Type:
Attached
(Parking/)Drive:
Private Do
Drive Parking Spaces:
2
Parking Type:
Private Do
Parking Type:
Private Do
Parking Type:
Other
Pool:
None
Approximatly Age:
6-15
Approximatly Square Footage:
1500-2000
Property Features:
Golf
CAC Included:
N
Water Included:
N
Cabel TV Included:
N
Common Elements Included:
N
Heat Included:
N
Parking Included:
N
Condo Tax Included:
N
Building Insurance Included:
N
Fireplace/Stove:
Y
Heat Type:
Forced Air
Central Air Conditioning:
Central Air
Central Vac:
N
Laundry Level:
Syste
Ensuite Laundry:
F
Elevator Lift:
False
Sewers:
Sewer
Utilities-Cable:
Y
Utilities-Hydro:
Y
Percent Down:
5
10
15
20
25
10
10
15
20
25
15
10
15
20
25
20
10
15
20
25
Down Payment
$32,350
$64,700
$97,050
$129,400
First Mortgage
$614,650
$582,300
$549,950
$517,600
CMHC/GE
$16,902.88
$11,646
$9,624.13
$0
Total Financing
$631,552.88
$593,946
$559,574.13
$517,600
Monthly P&I
$2,704.89
$2,543.82
$2,396.61
$2,216.84
Expenses
$0
$0
$0
$0
Total Payment
$2,704.89
$2,543.82
$2,396.61
$2,216.84
Income Required
$101,433.45
$95,393.43
$89,872.97
$83,131.53
This chart is for demonstration purposes only. Always consult a professional financial
advisor before making personal financial decisions.
Although the information displayed is believed to be accurate, no warranties or representations are made of any kind.
Sutton Group - First Choice Realty Ltd. (Stfd) Brokerage
Jump To:
--Please select an Item--
Description
General Details
Room & Interior
Exterior
Utilities
Walk Score
Street View
Map and Direction
Book Showing
Email Friend
View Slide Show
View All Photos >
Virtual Tour
Affordability Chart
Mortgage Calculator
Add To Compare List
Private Website
Print This Page
At a Glance:
Type:
Freehold - Detached
Area:
Perth
Municipality:
West Perth
Neighbourhood:
Mitchell
Style:
Bungalow
Lot Size:
x 118.11(Feet)
Approximate Age:
6-15
Tax:
$3,977.09
Maintenance Fee:
$0
Beds:
3+1
Baths:
3
Garage:
0
Fireplace:
Y
Air Conditioning:
Pool:
None
Locatin Map:
Listing added to compare list, click
here to view comparison
chart.
Inline HTML
Listing added to compare list,
click here to
view comparison chart.
MD Ashraful Bari
Broker
HomeLife/Future Realty Inc , Brokerage
Independently owned and operated.
Cell: 647.406.6653 | Office: 905.201.9977
MD Ashraful Bari
BROKER
Cell: 647.406.6653
Office: 905.201.9977
Fax: 905.201.9229
HomeLife/Future Realty Inc., Brokerage Independently owned and operated.


