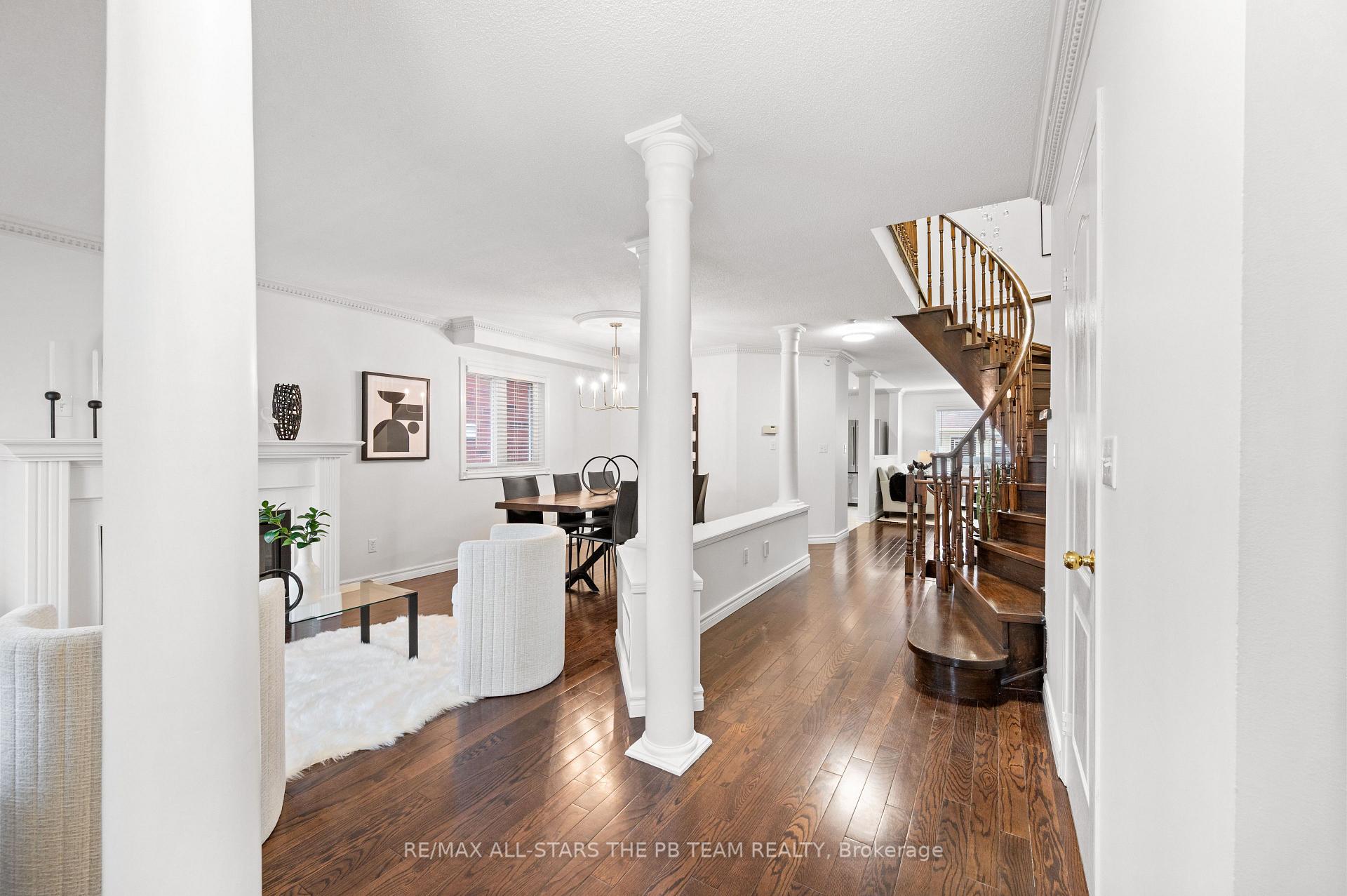Hi! This plugin doesn't seem to work correctly on your browser/platform.
Price
$1,399,800
Taxes:
$4,803.63
Assessment Year:
2024
Occupancy by:
Owner
Address:
42 Glendennan Aven , Markham, L6B 1C7, York
Directions/Cross Streets:
9th Line/16th Ave
Rooms:
7
Rooms +:
2
Bedrooms:
4
Bedrooms +:
0
Washrooms:
4
Family Room:
T
Basement:
Finished
Level/Floor
Room
Length(ft)
Width(ft)
Descriptions
Room
1 :
Main
Living Ro
19.65
8.56
Combined w/Dining, Hardwood Floor, Gas Fireplace
Room
2 :
Main
Dining Ro
19.65
8.56
Combined w/Living, Hardwood Floor, Large Window
Room
3 :
Main
Kitchen
19.55
8.82
Stainless Steel Appl, Pot Lights, Quartz Counter
Room
4 :
Main
Family Ro
19.91
9.64
Open Concept, Hardwood Floor, Overlooks Backyard
Room
5 :
Upper
Primary B
19.65
9.81
Walk-In Closet(s), Hardwood Floor, 4 Pc Ensuite
Room
6 :
Upper
Bedroom 2
9.97
9.74
Hardwood Floor, Large Window, Overlooks Frontyard
Room
7 :
Upper
Bedroom 3
9.91
8.99
Hardwood Floor, Large Window, Overlooks Frontyard
Room
8 :
Upper
Bedroom 4
11.15
8.89
Hardwood Floor, Large Window
Room
9 :
Lower
Recreatio
30.57
12.40
Laminate, Pot Lights, 3 Pc Bath
Room
10 :
Lower
Library
14.40
8.66
Laminate, Above Grade Window
Room
11 :
Lower
Laundry
9.81
9.22
Laminate, Above Grade Window
No. of Pieces
Level
Washroom
1 :
4
Upper
Washroom
2 :
3
Upper
Washroom
3 :
3
Lower
Washroom
4 :
2
Main
Washroom
5 :
0
Washroom
6 :
4
Upper
Washroom
7 :
3
Upper
Washroom
8 :
3
Lower
Washroom
9 :
2
Main
Washroom
10 :
0
Property Type:
Detached
Style:
2-Storey
Exterior:
Brick
Garage Type:
Detached
(Parking/)Drive:
Lane
Drive Parking Spaces:
1
Parking Type:
Lane
Parking Type:
Lane
Pool:
None
Approximatly Square Footage:
1500-2000
CAC Included:
N
Water Included:
N
Cabel TV Included:
N
Common Elements Included:
N
Heat Included:
N
Parking Included:
N
Condo Tax Included:
N
Building Insurance Included:
N
Fireplace/Stove:
Y
Heat Type:
Forced Air
Central Air Conditioning:
Central Air
Central Vac:
N
Laundry Level:
Syste
Ensuite Laundry:
F
Sewers:
Sewer
Percent Down:
5
10
15
20
25
10
10
15
20
25
15
10
15
20
25
20
10
15
20
25
Down Payment
$64,950
$129,900
$194,850
$259,800
First Mortgage
$1,234,050
$1,169,100
$1,104,150
$1,039,200
CMHC/GE
$33,936.38
$23,382
$19,322.63
$0
Total Financing
$1,267,986.38
$1,192,482
$1,123,472.63
$1,039,200
Monthly P&I
$5,430.69
$5,107.31
$4,811.75
$4,450.81
Expenses
$0
$0
$0
$0
Total Payment
$5,430.69
$5,107.31
$4,811.75
$4,450.81
Income Required
$203,650.78
$191,524.05
$180,440.48
$166,905.49
This chart is for demonstration purposes only. Always consult a professional financial
advisor before making personal financial decisions.
Although the information displayed is believed to be accurate, no warranties or representations are made of any kind.
RE/MAX ALL-STARS THE PB TEAM REALTY
Jump To:
--Please select an Item--
Description
General Details
Room & Interior
Exterior
Utilities
Walk Score
Street View
Map and Direction
Book Showing
Email Friend
View Slide Show
View All Photos >
Virtual Tour
Affordability Chart
Mortgage Calculator
Add To Compare List
Private Website
Print This Page
At a Glance:
Type:
Freehold - Detached
Area:
York
Municipality:
Markham
Neighbourhood:
Cornell
Style:
2-Storey
Lot Size:
x 108.48(Feet)
Approximate Age:
Tax:
$4,803.63
Maintenance Fee:
$0
Beds:
4
Baths:
4
Garage:
0
Fireplace:
Y
Air Conditioning:
Pool:
None
Locatin Map:
Listing added to compare list, click
here to view comparison
chart.
Inline HTML
Listing added to compare list,
click here to
view comparison chart.
MD Ashraful Bari
Broker
HomeLife/Future Realty Inc , Brokerage
Independently owned and operated.
Cell: 647.406.6653 | Office: 905.201.9977
MD Ashraful Bari
BROKER
Cell: 647.406.6653
Office: 905.201.9977
Fax: 905.201.9229
HomeLife/Future Realty Inc., Brokerage Independently owned and operated.


