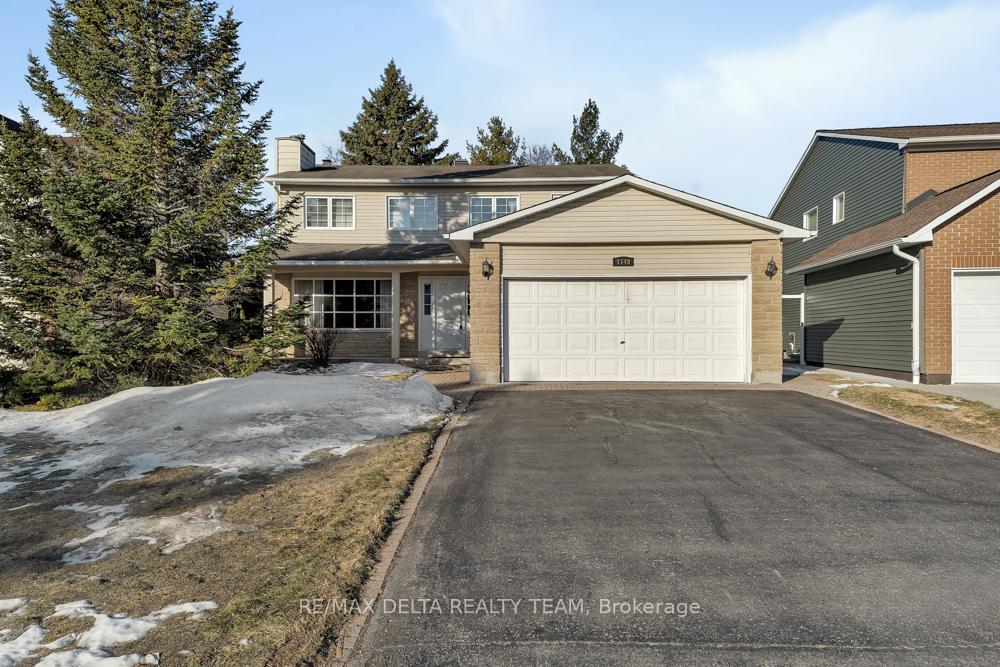Hi! This plugin doesn't seem to work correctly on your browser/platform.
Price
$749,900
Taxes:
$5,059
Occupancy by:
Vacant
Address:
1149 St Jerome Cres , Orleans - Convent Glen and Area, K1C 2A7, Ottawa
Directions/Cross Streets:
Jeanne d'Arc Boulevard and Fortune Drive
Rooms:
15
Bedrooms:
4
Bedrooms +:
0
Washrooms:
3
Family Room:
T
Basement:
Finished
Level/Floor
Room
Length(ft)
Width(ft)
Descriptions
Room
1 :
Main
Living Ro
18.24
12.40
Room
2 :
Main
Dining Ro
11.38
10.56
Room
3 :
Main
Kitchen
18.63
9.91
Eat-in Kitchen
Room
4 :
Main
Family Ro
12.56
12.30
Room
5 :
Main
Bathroom
4.99
4.03
Room
6 :
Second
Primary B
15.97
12.66
Room
7 :
Second
Bathroom
4.99
4.03
3 Pc Ensuite
Room
8 :
Second
Bedroom 2
15.81
11.48
Room
9 :
Second
Bedroom 3
13.81
8.99
Room
10 :
Second
Bedroom 4
11.64
8.99
Room
11 :
Second
Bathroom
4.99
4.03
Room
12 :
Lower
Recreatio
27.22
10.99
Room
13 :
Lower
Laundry
18.24
11.91
No. of Pieces
Level
Washroom
1 :
2
Main
Washroom
2 :
3
Second
Washroom
3 :
4
Second
Washroom
4 :
0
Washroom
5 :
0
Washroom
6 :
2
Main
Washroom
7 :
3
Second
Washroom
8 :
4
Second
Washroom
9 :
0
Washroom
10 :
0
Property Type:
Detached
Style:
2-Storey
Exterior:
Stone
Garage Type:
Attached
(Parking/)Drive:
Inside Ent
Drive Parking Spaces:
4
Parking Type:
Inside Ent
Parking Type:
Inside Ent
Pool:
None
Approximatly Square Footage:
1500-2000
Property Features:
Fenced Yard
CAC Included:
N
Water Included:
N
Cabel TV Included:
N
Common Elements Included:
N
Heat Included:
N
Parking Included:
N
Condo Tax Included:
N
Building Insurance Included:
N
Fireplace/Stove:
Y
Heat Type:
Forced Air
Central Air Conditioning:
Central Air
Central Vac:
N
Laundry Level:
Syste
Ensuite Laundry:
F
Sewers:
Sewer
Percent Down:
5
10
15
20
25
10
10
15
20
25
15
10
15
20
25
20
10
15
20
25
Down Payment
$
$
$
$
First Mortgage
$
$
$
$
CMHC/GE
$
$
$
$
Total Financing
$
$
$
$
Monthly P&I
$
$
$
$
Expenses
$
$
$
$
Total Payment
$
$
$
$
Income Required
$
$
$
$
This chart is for demonstration purposes only. Always consult a professional financial
advisor before making personal financial decisions.
Although the information displayed is believed to be accurate, no warranties or representations are made of any kind.
RE/MAX DELTA REALTY TEAM
Jump To:
--Please select an Item--
Description
General Details
Room & Interior
Exterior
Utilities
Walk Score
Street View
Map and Direction
Book Showing
Email Friend
View Slide Show
View All Photos >
Affordability Chart
Mortgage Calculator
Add To Compare List
Private Website
Print This Page
At a Glance:
Type:
Freehold - Detached
Area:
Ottawa
Municipality:
Orleans - Convent Glen and Area
Neighbourhood:
2004 - Convent Glen North
Style:
2-Storey
Lot Size:
x 114.63(Feet)
Approximate Age:
Tax:
$5,059
Maintenance Fee:
$0
Beds:
4
Baths:
3
Garage:
0
Fireplace:
Y
Air Conditioning:
Pool:
None
Locatin Map:
Listing added to compare list, click
here to view comparison
chart.
Inline HTML
Listing added to compare list,
click here to
view comparison chart.
MD Ashraful Bari
Broker
HomeLife/Future Realty Inc , Brokerage
Independently owned and operated.
Cell: 647.406.6653 | Office: 905.201.9977
MD Ashraful Bari
BROKER
Cell: 647.406.6653
Office: 905.201.9977
Fax: 905.201.9229
HomeLife/Future Realty Inc., Brokerage Independently owned and operated.


