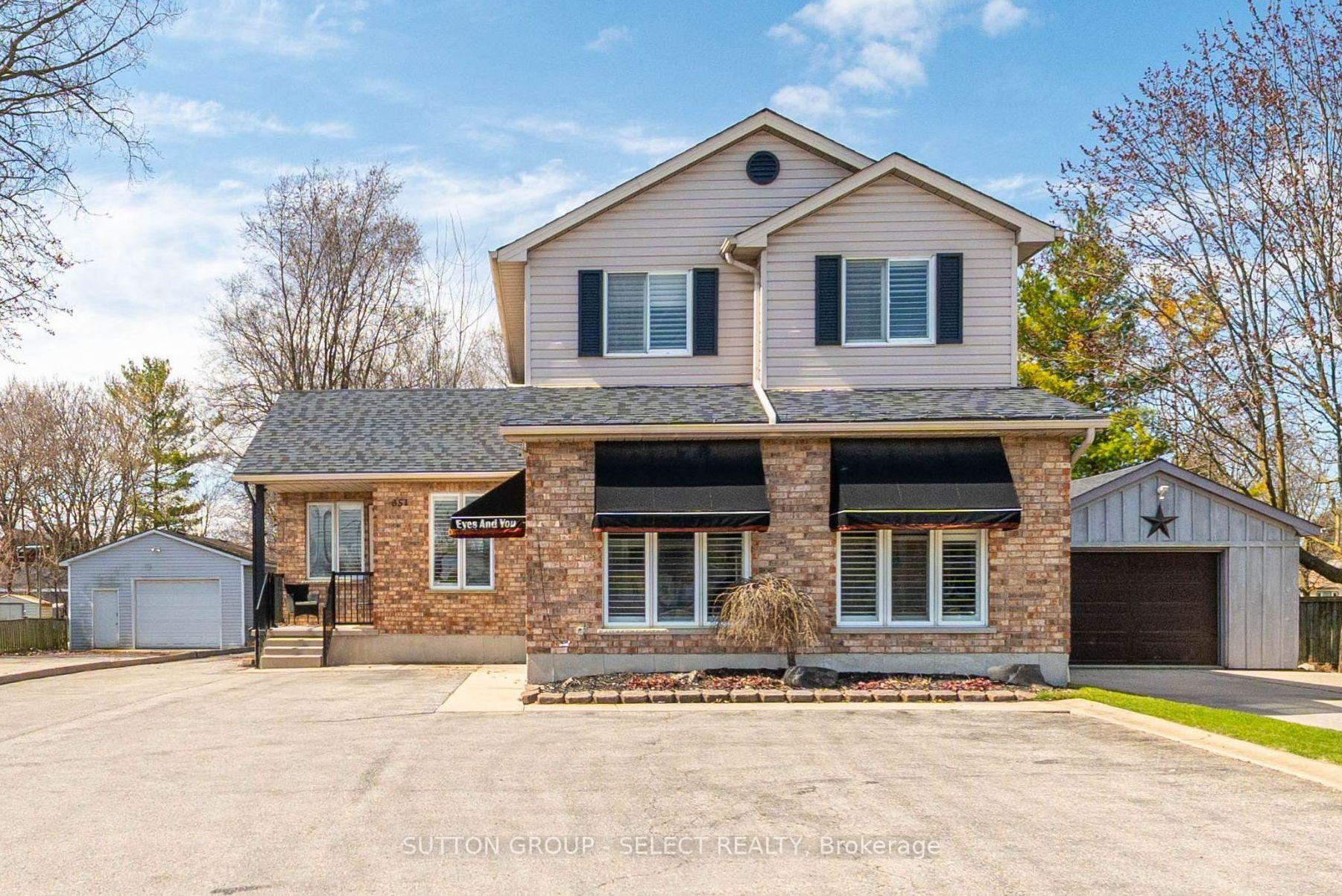Hi! This plugin doesn't seem to work correctly on your browser/platform.
Price
$797,797
Taxes:
$5,432
Assessment Year:
2024
Occupancy by:
Owner
Address:
351 Clarke Road , London, N5W 5G4, Middlesex
Directions/Cross Streets:
Dundas Street/Clarke Road
Rooms:
14
Rooms +:
5
Bedrooms:
3
Bedrooms +:
0
Washrooms:
4
Family Room:
F
Basement:
Full
Level/Floor
Room
Length(ft)
Width(ft)
Descriptions
Room
1 :
Upper
Bathroom
9.84
5.67
3 Pc Bath
Room
2 :
Upper
Laundry
7.08
5.67
Laundry Sink
Room
3 :
Upper
Bedroom
11.22
9.68
Room
4 :
Upper
Bedroom 2
14.37
9.51
Walk-In Closet(s)
Room
5 :
Upper
Primary B
14.53
12.04
Walk-In Closet(s), 3 Pc Ensuite, Vaulted Ceiling(s)
Room
6 :
Main
Kitchen
11.87
10.30
Double Sink, Stainless Steel Appl
Room
7 :
Main
Bathroom
5.67
4.92
2 Pc Bath
Room
8 :
Main
Dining Ro
11.91
10.14
Room
9 :
Main
Living Ro
20.27
17.15
Gas Fireplace, Vaulted Ceiling(s)
Room
10 :
Lower
Exercise
24.60
17.35
Bar Sink
Room
11 :
Lower
Bathroom
8.07
5.61
3 Pc Bath
Room
12 :
Lower
Utility R
14.43
9.54
Room
13 :
Lower
Other
7.28
7.15
Room
14 :
Lower
Other
14.76
8.04
Room
15 :
Ground
Office
12.46
11.74
Side Door
No. of Pieces
Level
Washroom
1 :
3
Lower
Washroom
2 :
2
Ground
Washroom
3 :
2
Main
Washroom
4 :
3
Upper
Washroom
5 :
0
Washroom
6 :
3
Lower
Washroom
7 :
2
Ground
Washroom
8 :
2
Main
Washroom
9 :
3
Upper
Washroom
10 :
0
Property Type:
Detached
Style:
2-Storey
Exterior:
Brick
Garage Type:
Detached
(Parking/)Drive:
Private, F
Drive Parking Spaces:
6
Parking Type:
Private, F
Parking Type:
Private
Parking Type:
Front Yard
Pool:
None
Other Structures:
Shed, Gazebo
Approximatly Age:
16-30
Approximatly Square Footage:
1500-2000
Property Features:
Golf
CAC Included:
N
Water Included:
N
Cabel TV Included:
N
Common Elements Included:
N
Heat Included:
N
Parking Included:
N
Condo Tax Included:
N
Building Insurance Included:
N
Fireplace/Stove:
Y
Heat Type:
Forced Air
Central Air Conditioning:
Central Air
Central Vac:
N
Laundry Level:
Syste
Ensuite Laundry:
F
Elevator Lift:
False
Sewers:
Sewer
Utilities-Cable:
Y
Utilities-Hydro:
Y
Percent Down:
5
10
15
20
25
10
10
15
20
25
15
10
15
20
25
20
10
15
20
25
Down Payment
$39,889.85
$79,779.7
$119,669.55
$159,559.4
First Mortgage
$757,907.15
$718,017.3
$678,127.45
$638,237.6
CMHC/GE
$20,842.45
$14,360.35
$11,867.23
$0
Total Financing
$778,749.6
$732,377.65
$689,994.68
$638,237.6
Monthly P&I
$3,335.32
$3,136.72
$2,955.19
$2,733.52
Expenses
$0
$0
$0
$0
Total Payment
$3,335.32
$3,136.72
$2,955.19
$2,733.52
Income Required
$125,074.66
$117,626.88
$110,819.76
$102,507.08
This chart is for demonstration purposes only. Always consult a professional financial
advisor before making personal financial decisions.
Although the information displayed is believed to be accurate, no warranties or representations are made of any kind.
SUTTON GROUP - SELECT REALTY
Jump To:
--Please select an Item--
Description
General Details
Room & Interior
Exterior
Utilities
Walk Score
Street View
Map and Direction
Book Showing
Email Friend
View Slide Show
View All Photos >
Virtual Tour
Affordability Chart
Mortgage Calculator
Add To Compare List
Private Website
Print This Page
At a Glance:
Type:
Freehold - Detached
Area:
Middlesex
Municipality:
London
Neighbourhood:
East H
Style:
2-Storey
Lot Size:
x 247.74(Feet)
Approximate Age:
16-30
Tax:
$5,432
Maintenance Fee:
$0
Beds:
3
Baths:
4
Garage:
0
Fireplace:
Y
Air Conditioning:
Pool:
None
Locatin Map:
Listing added to compare list, click
here to view comparison
chart.
Inline HTML
Listing added to compare list,
click here to
view comparison chart.
MD Ashraful Bari
Broker
HomeLife/Future Realty Inc , Brokerage
Independently owned and operated.
Cell: 647.406.6653 | Office: 905.201.9977
MD Ashraful Bari
BROKER
Cell: 647.406.6653
Office: 905.201.9977
Fax: 905.201.9229
HomeLife/Future Realty Inc., Brokerage Independently owned and operated.


