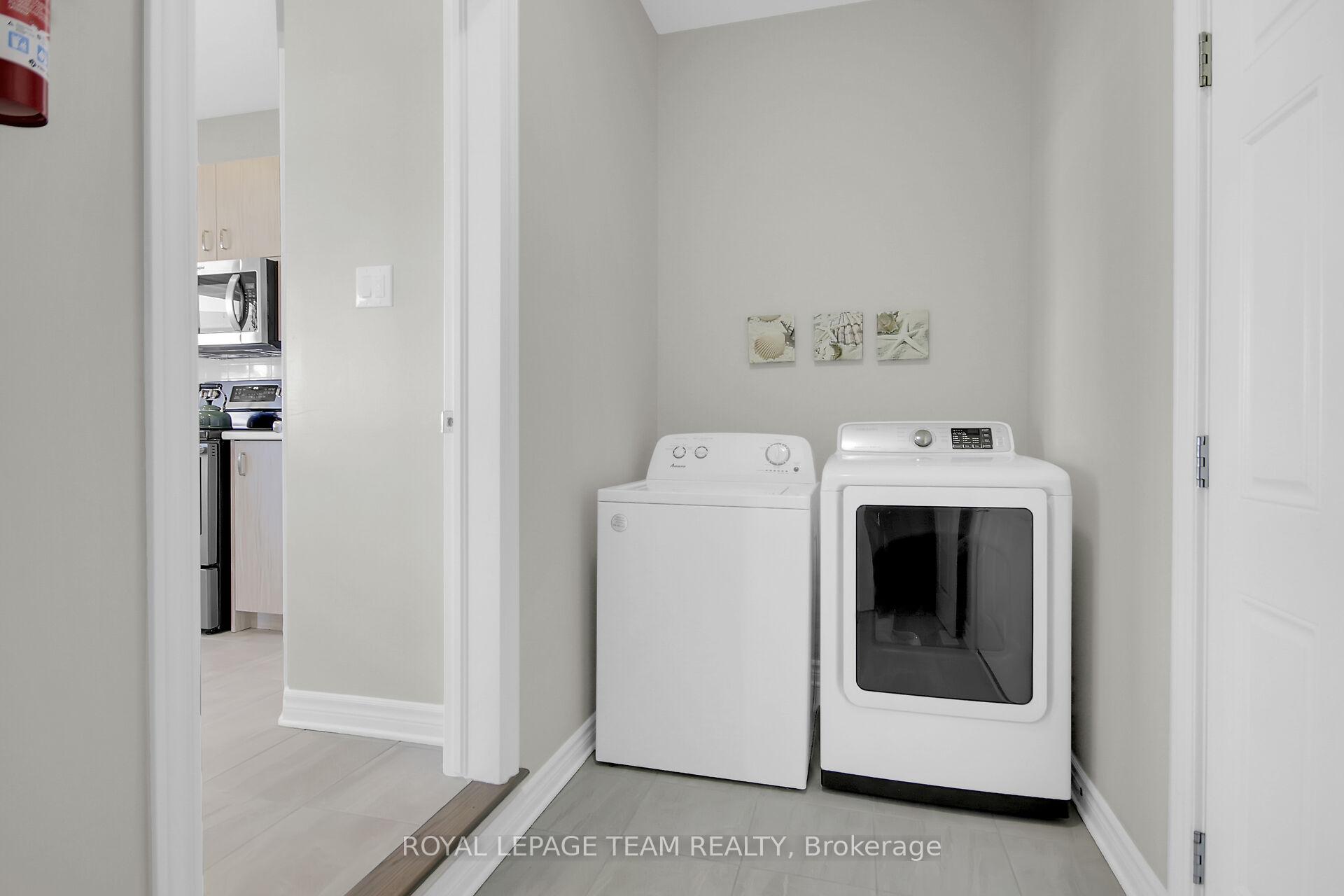Hi! This plugin doesn't seem to work correctly on your browser/platform.
Price
$959,000
Taxes:
$6,074
Occupancy by:
Owner
Address:
677 Parade Driv , Stittsville - Munster - Richmond, K2S 0Z3, Ottawa
Directions/Cross Streets:
Stittsville Main Street and Parade Drive
Rooms:
11
Rooms +:
1
Bedrooms:
4
Bedrooms +:
0
Washrooms:
3
Family Room:
T
Basement:
Finished
Level/Floor
Room
Length(ft)
Width(ft)
Descriptions
Room
1 :
Main
Foyer
8.53
7.12
Room
2 :
Main
Living Ro
12.53
10.17
Room
3 :
Main
Family Ro
15.35
12.50
Room
4 :
Main
Kitchen
10.79
10.56
Room
5 :
Main
Pantry
3.97
3.74
Room
6 :
Main
Dining Ro
12.50
10.27
Eat-in Kitchen
Room
7 :
Main
Laundry
10.10
5.08
Room
8 :
Main
Bathroom
5.02
4.89
2 Pc Bath
Room
9 :
Second
Primary B
20.83
12.69
Room
10 :
Second
Other
10.73
5.90
Walk-In Closet(s)
Room
11 :
Second
Bathroom
14.99
4.92
4 Pc Ensuite
Room
12 :
Second
Bedroom 2
12.86
11.94
Room
13 :
Second
Bedroom 3
12.89
11.71
Room
14 :
Second
Bedroom 4
10.63
10.36
Room
15 :
Second
Bathroom
7.87
4.92
4 Pc Bath
No. of Pieces
Level
Washroom
1 :
2
Main
Washroom
2 :
4
Second
Washroom
3 :
0
Washroom
4 :
0
Washroom
5 :
0
Washroom
6 :
2
Main
Washroom
7 :
4
Second
Washroom
8 :
0
Washroom
9 :
0
Washroom
10 :
0
Property Type:
Detached
Style:
2-Storey
Exterior:
Stone
Garage Type:
Attached
Drive Parking Spaces:
4
Pool:
None
Other Structures:
Shed
Approximatly Square Footage:
2000-2500
CAC Included:
N
Water Included:
N
Cabel TV Included:
N
Common Elements Included:
N
Heat Included:
N
Parking Included:
N
Condo Tax Included:
N
Building Insurance Included:
N
Fireplace/Stove:
Y
Heat Type:
Forced Air
Central Air Conditioning:
Central Air
Central Vac:
N
Laundry Level:
Syste
Ensuite Laundry:
F
Sewers:
Sewer
Percent Down:
5
10
15
20
25
10
10
15
20
25
15
10
15
20
25
20
10
15
20
25
Down Payment
$
$
$
$
First Mortgage
$
$
$
$
CMHC/GE
$
$
$
$
Total Financing
$
$
$
$
Monthly P&I
$
$
$
$
Expenses
$
$
$
$
Total Payment
$
$
$
$
Income Required
$
$
$
$
This chart is for demonstration purposes only. Always consult a professional financial
advisor before making personal financial decisions.
Although the information displayed is believed to be accurate, no warranties or representations are made of any kind.
ROYAL LEPAGE TEAM REALTY
Jump To:
--Please select an Item--
Description
General Details
Room & Interior
Exterior
Utilities
Walk Score
Street View
Map and Direction
Book Showing
Email Friend
View Slide Show
View All Photos >
Virtual Tour
Affordability Chart
Mortgage Calculator
Add To Compare List
Private Website
Print This Page
At a Glance:
Type:
Freehold - Detached
Area:
Ottawa
Municipality:
Stittsville - Munster - Richmond
Neighbourhood:
8203 - Stittsville (South)
Style:
2-Storey
Lot Size:
x 135.68(Feet)
Approximate Age:
Tax:
$6,074
Maintenance Fee:
$0
Beds:
4
Baths:
3
Garage:
0
Fireplace:
Y
Air Conditioning:
Pool:
None
Locatin Map:
Listing added to compare list, click
here to view comparison
chart.
Inline HTML
Listing added to compare list,
click here to
view comparison chart.
MD Ashraful Bari
Broker
HomeLife/Future Realty Inc , Brokerage
Independently owned and operated.
Cell: 647.406.6653 | Office: 905.201.9977
MD Ashraful Bari
BROKER
Cell: 647.406.6653
Office: 905.201.9977
Fax: 905.201.9229
HomeLife/Future Realty Inc., Brokerage Independently owned and operated.
Listing added to your favorite list


