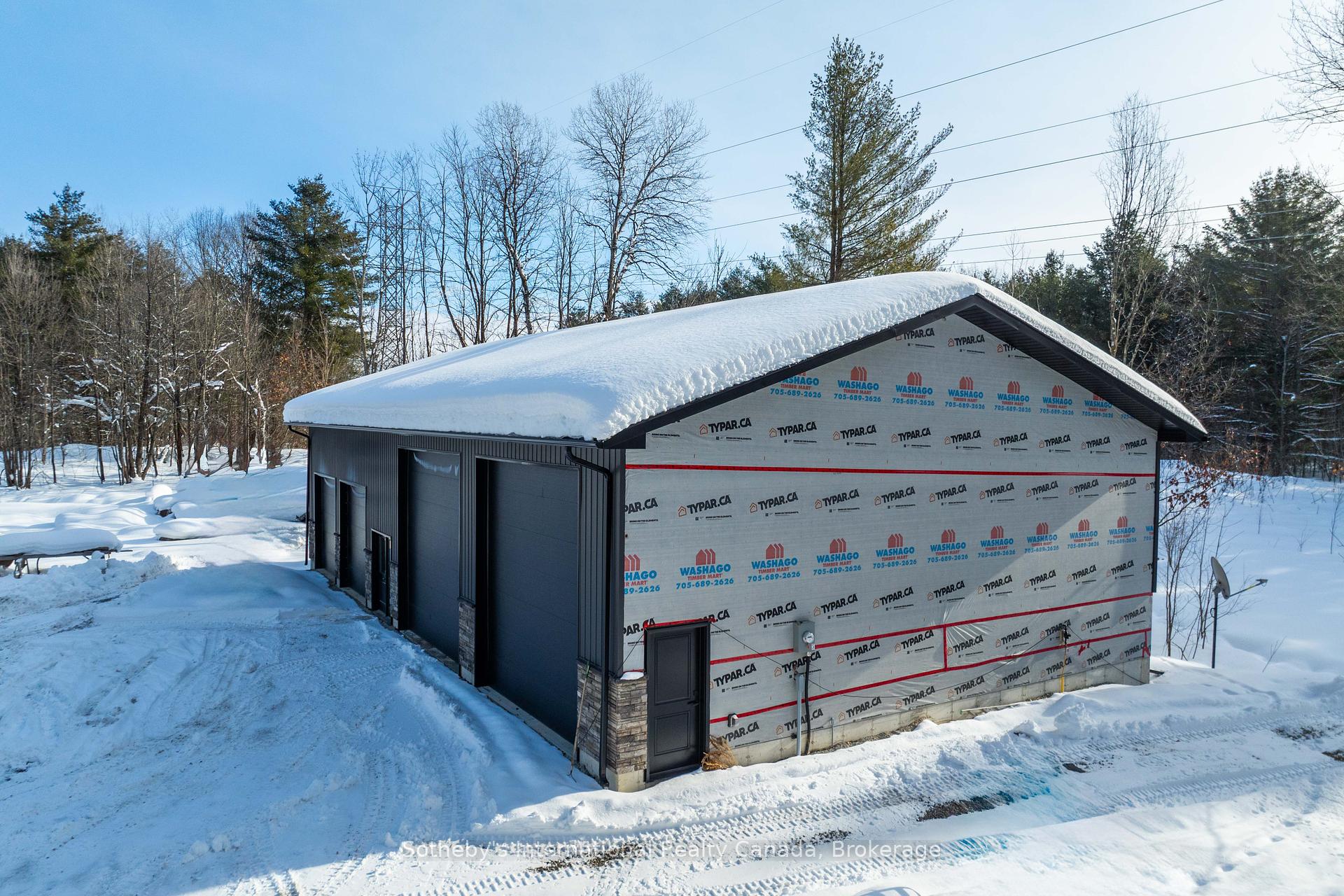Hi! This plugin doesn't seem to work correctly on your browser/platform.
Price
$1,548,000
Taxes:
$680
Assessment Year:
2024
Occupancy by:
Owner
Address:
1094 Laidlaw Aven , Gravenhurst, L0K 2B0, Muskoka
Acreage:
2-4.99
Directions/Cross Streets:
Coopers Falls x Laidlaw Ave
Rooms:
9
Bedrooms:
3
Bedrooms +:
0
Washrooms:
3
Family Room:
F
Basement:
Full
No. of Pieces
Level
Washroom
1 :
4
Washroom
2 :
4
Washroom
3 :
3
Washroom
4 :
0
Washroom
5 :
0
Washroom
6 :
4
Washroom
7 :
4
Washroom
8 :
3
Washroom
9 :
0
Washroom
10 :
0
Washroom
11 :
4
Washroom
12 :
4
Washroom
13 :
3
Washroom
14 :
0
Washroom
15 :
0
Property Type:
Detached
Style:
Bungalow-Raised
Exterior:
Vinyl Siding
Garage Type:
Attached
(Parking/)Drive:
RV/Truck,
Drive Parking Spaces:
10
Parking Type:
RV/Truck,
Parking Type:
RV/Truck
Parking Type:
Inside Ent
Pool:
None
Approximatly Square Footage:
2500-3000
CAC Included:
N
Water Included:
N
Cabel TV Included:
N
Common Elements Included:
N
Heat Included:
N
Parking Included:
N
Condo Tax Included:
N
Building Insurance Included:
N
Fireplace/Stove:
N
Heat Type:
Forced Air
Central Air Conditioning:
Central Air
Central Vac:
N
Laundry Level:
Syste
Ensuite Laundry:
F
Sewers:
Septic
Percent Down:
5
10
15
20
25
10
10
15
20
25
15
10
15
20
25
20
10
15
20
25
Down Payment
$
$
$
$
First Mortgage
$
$
$
$
CMHC/GE
$
$
$
$
Total Financing
$
$
$
$
Monthly P&I
$
$
$
$
Expenses
$
$
$
$
Total Payment
$
$
$
$
Income Required
$
$
$
$
This chart is for demonstration purposes only. Always consult a professional financial
advisor before making personal financial decisions.
Although the information displayed is believed to be accurate, no warranties or representations are made of any kind.
Sotheby's International Realty Canada
Jump To:
--Please select an Item--
Description
General Details
Room & Interior
Exterior
Utilities
Walk Score
Street View
Map and Direction
Book Showing
Email Friend
View Slide Show
View All Photos >
Affordability Chart
Mortgage Calculator
Add To Compare List
Private Website
Print This Page
At a Glance:
Type:
Freehold - Detached
Area:
Muskoka
Municipality:
Gravenhurst
Neighbourhood:
Morrison
Style:
Bungalow-Raised
Lot Size:
x 628.30(Acres)
Approximate Age:
Tax:
$680
Maintenance Fee:
$0
Beds:
3
Baths:
3
Garage:
0
Fireplace:
N
Air Conditioning:
Pool:
None
Locatin Map:
Listing added to compare list, click
here to view comparison
chart.
Inline HTML
Listing added to compare list,
click here to
view comparison chart.
MD Ashraful Bari
Broker
HomeLife/Future Realty Inc , Brokerage
Independently owned and operated.
Cell: 647.406.6653 | Office: 905.201.9977
MD Ashraful Bari
BROKER
Cell: 647.406.6653
Office: 905.201.9977
Fax: 905.201.9229
HomeLife/Future Realty Inc., Brokerage Independently owned and operated.


