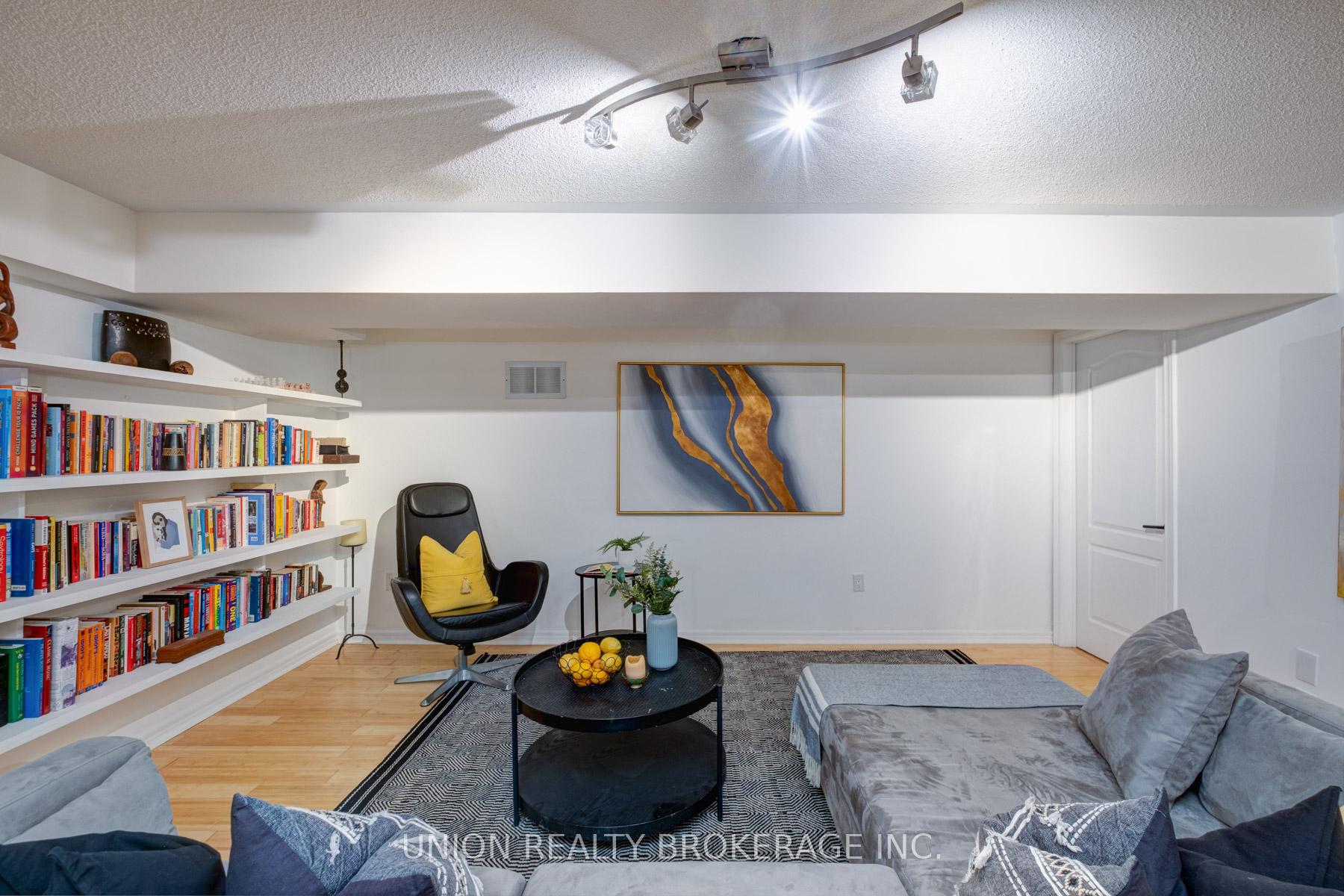Hi! This plugin doesn't seem to work correctly on your browser/platform.
Price
$2,989,000
Taxes:
$11,458.93
Occupancy by:
Owner
Address:
61 Sarah Ashbridge Aven , Toronto, M4L 3Y1, Toronto
Directions/Cross Streets:
Queen St E & Woodbine
Rooms:
7
Rooms +:
2
Bedrooms:
3
Bedrooms +:
1
Washrooms:
4
Family Room:
T
Basement:
Finished
Level/Floor
Room
Length(ft)
Width(ft)
Descriptions
Room
1 :
Main
Living Ro
19.81
20.37
Hardwood Floor, Gas Fireplace, W/O To Yard
Room
2 :
Main
Dining Ro
11.64
10.76
Combined w/Kitchen, Overlooks Frontyard
Room
3 :
Main
Kitchen
11.64
10.76
Quartz Counter, Breakfast Bar, Stainless Steel Appl
Room
4 :
Second
Media Roo
14.07
19.75
Hardwood Floor, W/O To Balcony
Room
5 :
Second
Bedroom 2
15.55
9.64
Hardwood Floor, Closet
Room
6 :
Second
Bedroom 3
12.50
9.61
Hardwood Floor, Closet
Room
7 :
Third
Primary B
17.91
19.78
5 Pc Ensuite, Walk-In Closet(s), Balcony
Room
8 :
Basement
Recreatio
26.86
18.30
Hardwood Floor, 4 Pc Bath
Room
9 :
Basement
Bedroom 4
13.55
15.88
Ceramic Floor, Closet
No. of Pieces
Level
Washroom
1 :
5
Third
Washroom
2 :
4
Second
Washroom
3 :
2
Main
Washroom
4 :
4
Basement
Washroom
5 :
0
Washroom
6 :
5
Third
Washroom
7 :
4
Second
Washroom
8 :
2
Main
Washroom
9 :
4
Basement
Washroom
10 :
0
Washroom
11 :
5
Third
Washroom
12 :
4
Second
Washroom
13 :
2
Main
Washroom
14 :
4
Basement
Washroom
15 :
0
Property Type:
Detached
Style:
3-Storey
Exterior:
Vinyl Siding
Garage Type:
Detached
(Parking/)Drive:
Lane
Drive Parking Spaces:
0
Parking Type:
Lane
Parking Type:
Lane
Pool:
None
Approximatly Square Footage:
2000-2500
Property Features:
Beach
CAC Included:
N
Water Included:
N
Cabel TV Included:
N
Common Elements Included:
N
Heat Included:
N
Parking Included:
N
Condo Tax Included:
N
Building Insurance Included:
N
Fireplace/Stove:
Y
Heat Type:
Forced Air
Central Air Conditioning:
Central Air
Central Vac:
N
Laundry Level:
Syste
Ensuite Laundry:
F
Sewers:
Sewer
Percent Down:
5
10
15
20
25
10
10
15
20
25
15
10
15
20
25
20
10
15
20
25
Down Payment
$149,450
$298,900
$448,350
$597,800
First Mortgage
$2,839,550
$2,690,100
$2,540,650
$2,391,200
CMHC/GE
$78,087.63
$53,802
$44,461.38
$0
Total Financing
$2,917,637.63
$2,743,902
$2,585,111.38
$2,391,200
Monthly P&I
$12,496.02
$11,751.92
$11,071.83
$10,241.32
Expenses
$0
$0
$0
$0
Total Payment
$12,496.02
$11,751.92
$11,071.83
$10,241.32
Income Required
$468,600.59
$440,696.98
$415,193.69
$384,049.66
This chart is for demonstration purposes only. Always consult a professional financial
advisor before making personal financial decisions.
Although the information displayed is believed to be accurate, no warranties or representations are made of any kind.
UNION REALTY BROKERAGE INC.
Jump To:
--Please select an Item--
Description
General Details
Room & Interior
Exterior
Utilities
Walk Score
Street View
Map and Direction
Book Showing
Email Friend
View Slide Show
View All Photos >
Virtual Tour
Affordability Chart
Mortgage Calculator
Add To Compare List
Private Website
Print This Page
At a Glance:
Type:
Freehold - Detached
Area:
Toronto
Municipality:
Toronto E02
Neighbourhood:
The Beaches
Style:
3-Storey
Lot Size:
x 117.00(Feet)
Approximate Age:
Tax:
$11,458.93
Maintenance Fee:
$0
Beds:
3+1
Baths:
4
Garage:
0
Fireplace:
Y
Air Conditioning:
Pool:
None
Locatin Map:
Listing added to compare list, click
here to view comparison
chart.
Inline HTML
Listing added to compare list,
click here to
view comparison chart.
MD Ashraful Bari
Broker
HomeLife/Future Realty Inc , Brokerage
Independently owned and operated.
Cell: 647.406.6653 | Office: 905.201.9977
MD Ashraful Bari
BROKER
Cell: 647.406.6653
Office: 905.201.9977
Fax: 905.201.9229
HomeLife/Future Realty Inc., Brokerage Independently owned and operated.


