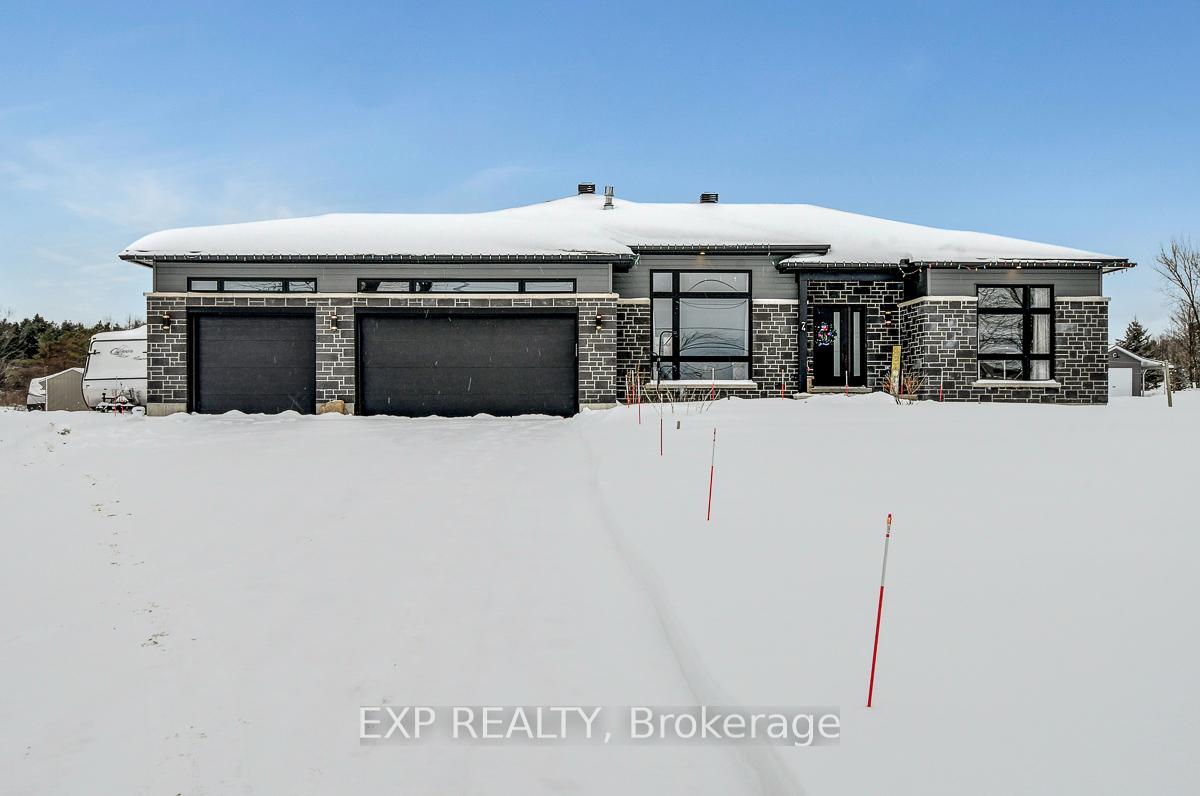Hi! This plugin doesn't seem to work correctly on your browser/platform.
Price
$879,777
Taxes:
$4,384
Occupancy by:
Owner
Address:
4 Tracy Lane , Rideau Lakes, K7A 4S5, Leeds and Grenvi
Directions/Cross Streets:
Tracy Lane and Gallipeau Drive
Rooms:
7
Bedrooms:
3
Bedrooms +:
0
Washrooms:
3
Family Room:
F
Basement:
Partially Fi
Level/Floor
Room
Length(ft)
Width(ft)
Descriptions
Room
1 :
Main
0
0
Room
2 :
Main
Living Ro
20.17
14.33
Room
3 :
Main
Dining Ro
15.68
10.33
Room
4 :
Main
Kitchen
12.99
12.33
Room
5 :
Main
Primary B
14.50
12.00
Room
6 :
Main
Bedroom
12.17
10.00
Room
7 :
Main
Bedroom
11.84
10.00
Room
8 :
Main
Laundry
0
0
No. of Pieces
Level
Washroom
1 :
3
Main
Washroom
2 :
4
Main
Washroom
3 :
3
Lower
Washroom
4 :
0
Washroom
5 :
0
Property Type:
Detached
Style:
Bungalow
Exterior:
Stone
Garage Type:
Attached
(Parking/)Drive:
Private Tr
Drive Parking Spaces:
10
Parking Type:
Private Tr
Parking Type:
Private Tr
Pool:
None
Approximatly Square Footage:
1500-2000
CAC Included:
N
Water Included:
N
Cabel TV Included:
N
Common Elements Included:
N
Heat Included:
N
Parking Included:
N
Condo Tax Included:
N
Building Insurance Included:
N
Fireplace/Stove:
Y
Heat Type:
Forced Air
Central Air Conditioning:
Central Air
Central Vac:
N
Laundry Level:
Syste
Ensuite Laundry:
F
Sewers:
Septic
Percent Down:
5
10
15
20
25
10
10
15
20
25
15
10
15
20
25
20
10
15
20
25
Down Payment
$30,440
$60,880
$91,320
$121,760
First Mortgage
$578,360
$547,920
$517,480
$487,040
CMHC/GE
$15,904.9
$10,958.4
$9,055.9
$0
Total Financing
$594,264.9
$558,878.4
$526,535.9
$487,040
Monthly P&I
$2,545.19
$2,393.63
$2,255.11
$2,085.95
Expenses
$0
$0
$0
$0
Total Payment
$2,545.19
$2,393.63
$2,255.11
$2,085.95
Income Required
$95,444.64
$89,761.23
$84,566.72
$78,223.3
This chart is for demonstration purposes only. Always consult a professional financial
advisor before making personal financial decisions.
Although the information displayed is believed to be accurate, no warranties or representations are made of any kind.
EXP REALTY
Jump To:
--Please select an Item--
Description
General Details
Room & Interior
Exterior
Utilities
Walk Score
Street View
Map and Direction
Book Showing
Email Friend
View Slide Show
View All Photos >
Affordability Chart
Mortgage Calculator
Add To Compare List
Private Website
Print This Page
At a Glance:
Type:
Freehold - Detached
Area:
Leeds and Grenville
Municipality:
Rideau Lakes
Neighbourhood:
820 - Rideau Lakes (South Elmsley) Twp
Style:
Bungalow
Lot Size:
x 297.77(Acres)
Approximate Age:
Tax:
$4,384
Maintenance Fee:
$0
Beds:
3
Baths:
3
Garage:
0
Fireplace:
Y
Air Conditioning:
Pool:
None
Locatin Map:
Listing added to compare list, click
here to view comparison
chart.
Inline HTML
Listing added to compare list,
click here to
view comparison chart.
MD Ashraful Bari
Broker
HomeLife/Future Realty Inc , Brokerage
Independently owned and operated.
Cell: 647.406.6653 | Office: 905.201.9977
MD Ashraful Bari
BROKER
Cell: 647.406.6653
Office: 905.201.9977
Fax: 905.201.9229
HomeLife/Future Realty Inc., Brokerage Independently owned and operated.


