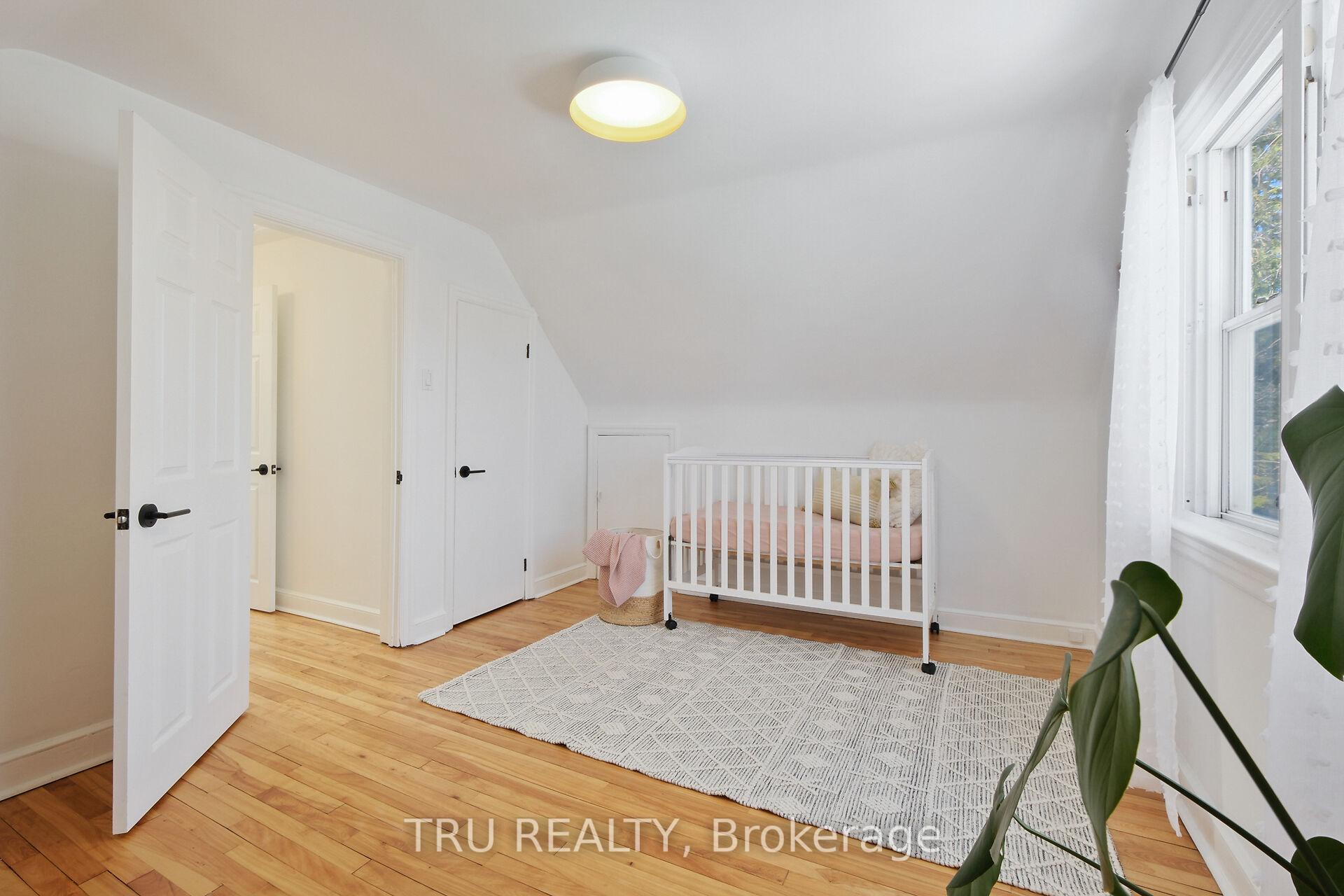Hi! This plugin doesn't seem to work correctly on your browser/platform.
Price
$650,000
Taxes:
$4,374.46
Occupancy by:
Vacant
Address:
14 ST CLAIRE Aven , Meadowlands - Crestview and Area, K2G 1Z9, Ottawa
Lot Size:
17.63
x
94.82
(Feet )
Directions/Cross Streets:
Starwood and St Claire
Rooms:
11
Bedrooms:
3
Bedrooms +:
0
Washrooms:
2
Family Room:
T
Basement:
Full
Level/Floor
Room
Length(ft)
Width(ft)
Descriptions
Room
1 :
Main
Kitchen
15.25
9.35
Combined w/Dining
Room
2 :
Main
Bathroom
8.00
4.99
Room
3 :
Main
Living Ro
14.60
11.58
Room
4 :
Main
Bedroom
11.58
10.50
Room
5 :
Second
Primary B
13.58
10.50
Room
6 :
Second
Bedroom
13.48
10.00
Room
7 :
Basement
Family Ro
12.50
10.82
Room
8 :
Basement
Den
11.91
7.15
Room
9 :
Basement
Bathroom
8.33
4.00
Room
10 :
Basement
Other
8.33
3.74
Walk-In Closet(s)
Room
11 :
Basement
Kitchen
10.00
5.51
No. of Pieces
Level
Washroom
1 :
4
Ground
Washroom
2 :
3
Basement
Washroom
3 :
0
Washroom
4 :
0
Washroom
5 :
0
Washroom
6 :
4
Ground
Washroom
7 :
3
Basement
Washroom
8 :
0
Washroom
9 :
0
Washroom
10 :
0
Washroom
11 :
4
Ground
Washroom
12 :
3
Basement
Washroom
13 :
0
Washroom
14 :
0
Washroom
15 :
0
Property Type:
Detached
Style:
1 1/2 Storey
Exterior:
Other
Garage Type:
None
Drive Parking Spaces:
6
Pool:
None
Approximatly Square Footage:
700-1100
Property Features:
Public Trans
CAC Included:
N
Water Included:
N
Cabel TV Included:
N
Common Elements Included:
N
Heat Included:
N
Parking Included:
N
Condo Tax Included:
N
Building Insurance Included:
N
Fireplace/Stove:
N
Heat Type:
Forced Air
Central Air Conditioning:
None
Central Vac:
N
Laundry Level:
Syste
Ensuite Laundry:
F
Sewers:
Sewer
Percent Down:
5
10
15
20
25
10
10
15
20
25
15
10
15
20
25
20
10
15
20
25
Down Payment
$97.5
$195
$292.5
$390
First Mortgage
$1,852.5
$1,755
$1,657.5
$1,560
CMHC/GE
$50.94
$35.1
$29.01
$0
Total Financing
$1,903.44
$1,790.1
$1,686.51
$1,560
Monthly P&I
$8.15
$7.67
$7.22
$6.68
Expenses
$0
$0
$0
$0
Total Payment
$8.15
$7.67
$7.22
$6.68
Income Required
$305.71
$287.51
$270.87
$250.55
This chart is for demonstration purposes only. Always consult a professional financial
advisor before making personal financial decisions.
Although the information displayed is believed to be accurate, no warranties or representations are made of any kind.
TRU REALTY
Jump To:
--Please select an Item--
Description
General Details
Room & Interior
Exterior
Utilities
Walk Score
Street View
Map and Direction
Book Showing
Email Friend
View Slide Show
View All Photos >
Virtual Tour
Affordability Chart
Mortgage Calculator
Add To Compare List
Private Website
Print This Page
At a Glance:
Type:
Freehold - Detached
Area:
Ottawa
Municipality:
Meadowlands - Crestview and Area
Neighbourhood:
7301 - Meadowlands/St. Claire Gardens
Style:
1 1/2 Storey
Lot Size:
17.63 x 94.82(Feet)
Approximate Age:
Tax:
$4,374.46
Maintenance Fee:
$0
Beds:
3
Baths:
2
Garage:
0
Fireplace:
N
Air Conditioning:
Pool:
None
Locatin Map:
Listing added to compare list, click
here to view comparison
chart.
Inline HTML
Listing added to compare list,
click here to
view comparison chart.
MD Ashraful Bari
Broker
HomeLife/Future Realty Inc , Brokerage
Independently owned and operated.
Cell: 647.406.6653 | Office: 905.201.9977
MD Ashraful Bari
BROKER
Cell: 647.406.6653
Office: 905.201.9977
Fax: 905.201.9229
HomeLife/Future Realty Inc., Brokerage Independently owned and operated.


