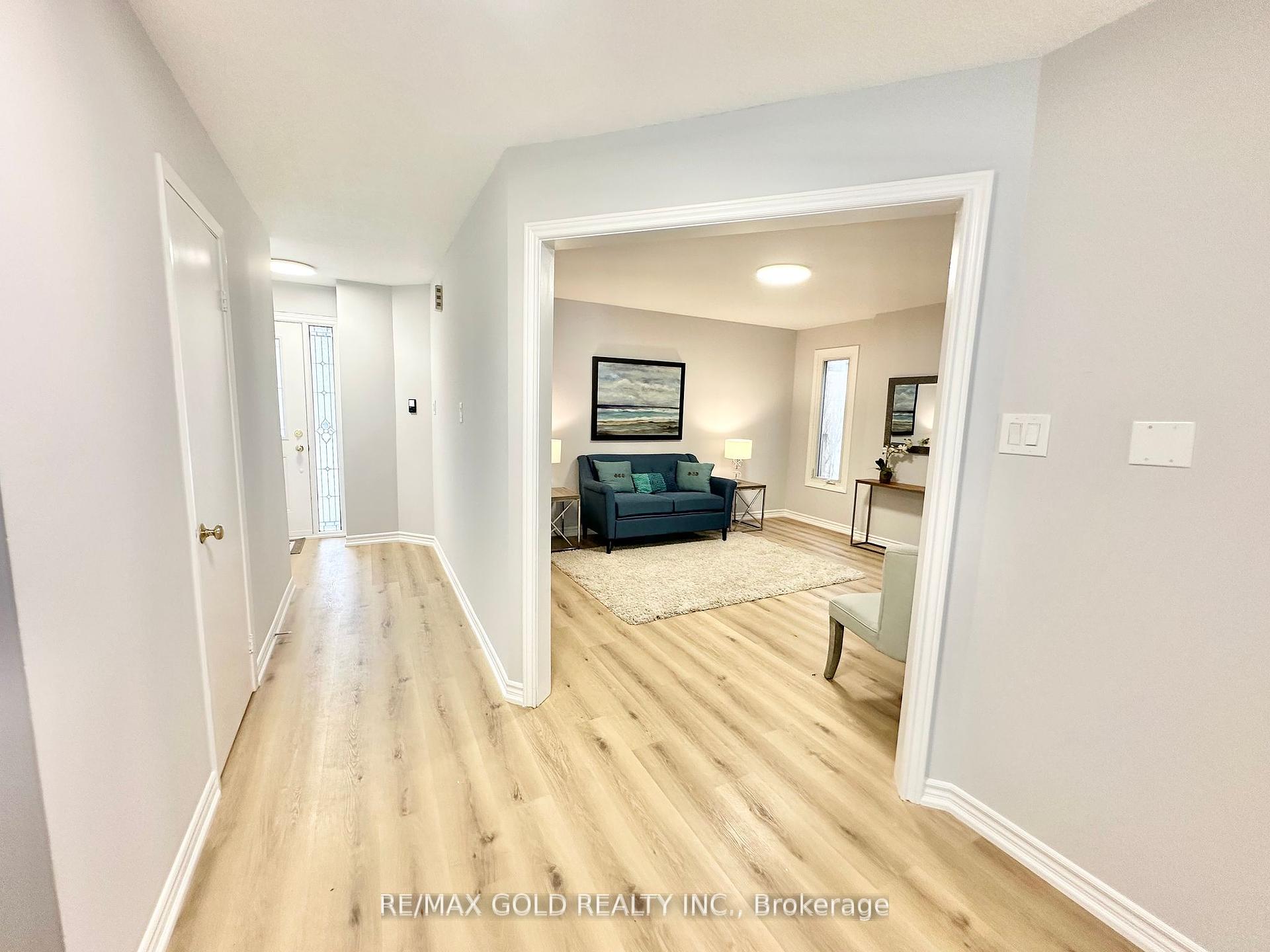Hi! This plugin doesn't seem to work correctly on your browser/platform.
Price
$1,119,900
Taxes:
$5,445.7
Occupancy by:
Vacant
Address:
148 Morton Way , Brampton, L6Y 2P8, Peel
Directions/Cross Streets:
Mclaughlin/Steeles
Rooms:
8
Rooms +:
3
Bedrooms:
4
Bedrooms +:
2
Washrooms:
4
Family Room:
T
Basement:
Apartment
Level/Floor
Room
Length(ft)
Width(ft)
Descriptions
Room
1 :
Main
Living Ro
14.04
12.14
Vinyl Floor, Window, Formal Rm
Room
2 :
Main
Dining Ro
11.91
9.28
Vinyl Floor, Window, Formal Rm
Room
3 :
Main
Family Ro
15.81
11.28
Vinyl Floor, W/O To Deck, Pot Lights
Room
4 :
Main
Kitchen
16.01
10.00
Quartz Counter, Stainless Steel Appl, Backsplash
Room
5 :
Main
Breakfast
16.01
10.00
Vinyl Floor, Combined w/Kitchen, Side Door
Room
6 :
Second
Primary B
22.01
20.99
4 Pc Ensuite, W/O To Balcony, Vinyl Floor
Room
7 :
Second
Bedroom 2
10.00
10.00
Vinyl Floor, Window, Closet
Room
8 :
Second
Bedroom 3
14.99
10.00
Vinyl Floor, Closet, Overlooks Park
Room
9 :
Second
Bedroom 4
15.48
12.00
Vinyl Floor, Closet, Overlooks Park
Room
10 :
Basement
Recreatio
21.02
12.60
Vinyl Floor, Window, Open Concept
Room
11 :
Basement
Bedroom
14.20
9.61
Vinyl Floor, Closet, Window
Room
12 :
Basement
Bedroom
13.71
8.69
Vinyl Floor, Window, Closet
No. of Pieces
Level
Washroom
1 :
2
Main
Washroom
2 :
4
Second
Washroom
3 :
4
Basement
Washroom
4 :
0
Washroom
5 :
0
Property Type:
Detached
Style:
2-Storey
Exterior:
Aluminum Siding
Garage Type:
Attached
(Parking/)Drive:
Private
Drive Parking Spaces:
2
Parking Type:
Private
Parking Type:
Private
Pool:
None
Approximatly Square Footage:
2000-2500
Property Features:
Greenbelt/Co
CAC Included:
N
Water Included:
N
Cabel TV Included:
N
Common Elements Included:
N
Heat Included:
N
Parking Included:
N
Condo Tax Included:
N
Building Insurance Included:
N
Fireplace/Stove:
N
Heat Type:
Forced Air
Central Air Conditioning:
Central Air
Central Vac:
N
Laundry Level:
Syste
Ensuite Laundry:
F
Sewers:
Sewer
Percent Down:
5
10
15
20
25
10
10
15
20
25
15
10
15
20
25
20
10
15
20
25
Down Payment
$55,995
$111,990
$167,985
$223,980
First Mortgage
$1,063,905
$1,007,910
$951,915
$895,920
CMHC/GE
$29,257.39
$20,158.2
$16,658.51
$0
Total Financing
$1,093,162.39
$1,028,068.2
$968,573.51
$895,920
Monthly P&I
$4,681.93
$4,403.14
$4,148.33
$3,837.16
Expenses
$0
$0
$0
$0
Total Payment
$4,681.93
$4,403.14
$4,148.33
$3,837.16
Income Required
$175,572.37
$165,117.61
$155,562.2
$143,893.35
This chart is for demonstration purposes only. Always consult a professional financial
advisor before making personal financial decisions.
Although the information displayed is believed to be accurate, no warranties or representations are made of any kind.
RE/MAX GOLD REALTY INC.
Jump To:
--Please select an Item--
Description
General Details
Room & Interior
Exterior
Utilities
Walk Score
Street View
Map and Direction
Book Showing
Email Friend
View Slide Show
View All Photos >
Virtual Tour
Affordability Chart
Mortgage Calculator
Add To Compare List
Private Website
Print This Page
At a Glance:
Type:
Freehold - Detached
Area:
Peel
Municipality:
Brampton
Neighbourhood:
Fletcher's West
Style:
2-Storey
Lot Size:
x 100.00(Feet)
Approximate Age:
Tax:
$5,445.7
Maintenance Fee:
$0
Beds:
4+2
Baths:
4
Garage:
0
Fireplace:
N
Air Conditioning:
Pool:
None
Locatin Map:
Listing added to compare list, click
here to view comparison
chart.
Inline HTML
Listing added to compare list,
click here to
view comparison chart.
MD Ashraful Bari
Broker
HomeLife/Future Realty Inc , Brokerage
Independently owned and operated.
Cell: 647.406.6653 | Office: 905.201.9977
MD Ashraful Bari
BROKER
Cell: 647.406.6653
Office: 905.201.9977
Fax: 905.201.9229
HomeLife/Future Realty Inc., Brokerage Independently owned and operated.


