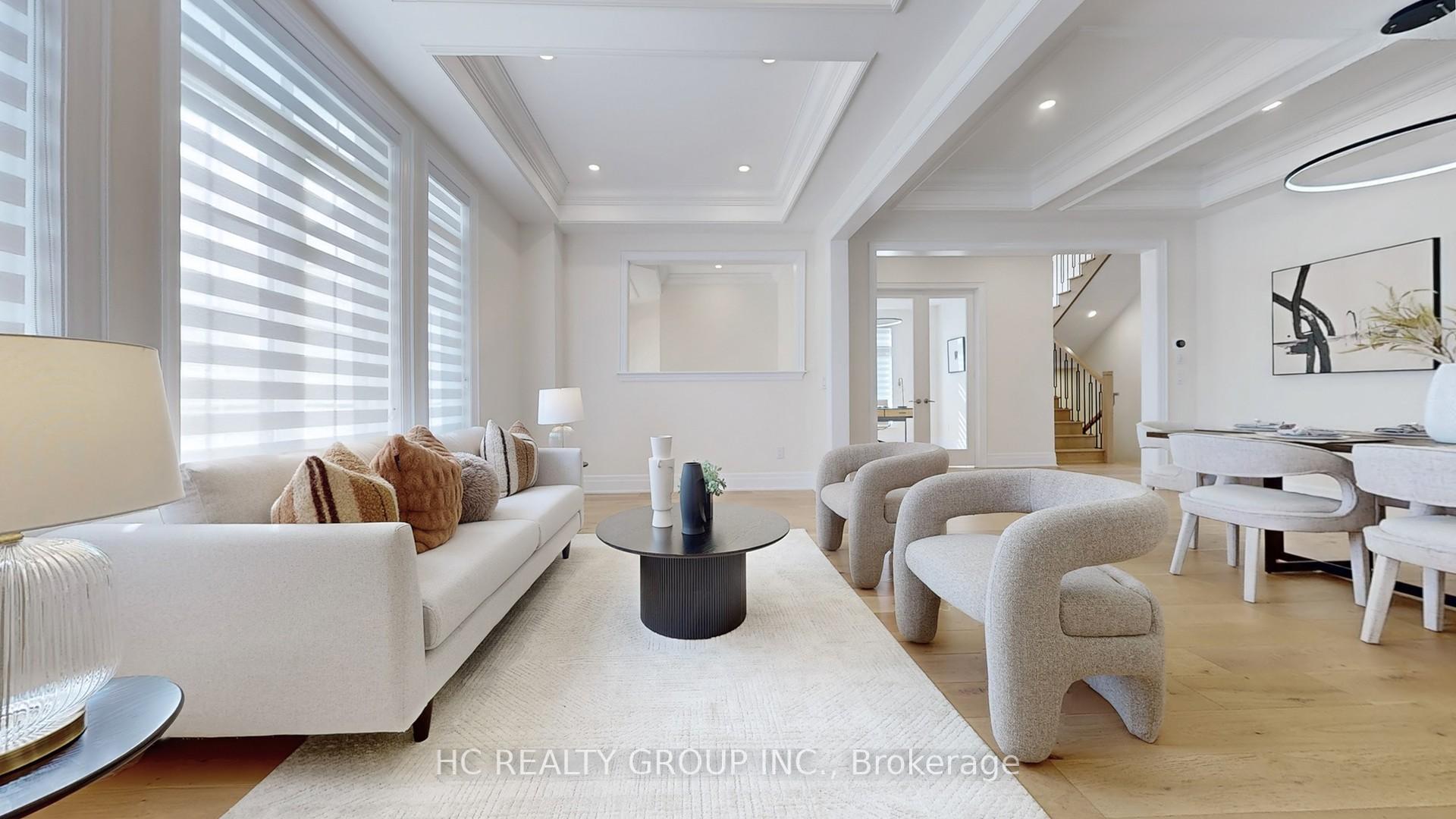Hi! This plugin doesn't seem to work correctly on your browser/platform.
Price
$2,350,000
Taxes:
$14,785.02
Occupancy by:
Vacant
Address:
6 Becky Cheung Cour , Toronto, M2M 0B7, Toronto
Directions/Cross Streets:
Cummer Ave & Willowdale Ave
Rooms:
9
Bedrooms:
4
Bedrooms +:
0
Washrooms:
5
Family Room:
T
Basement:
Unfinished
Level/Floor
Room
Length(ft)
Width(ft)
Descriptions
Room
1 :
Main
Living Ro
18.63
10.04
Hardwood Floor, Coffered Ceiling(s), Pot Lights
Room
2 :
Main
Dining Ro
18.63
12.50
Hardwood Floor, Coffered Ceiling(s), Pot Lights
Room
3 :
Main
Kitchen
21.32
14.86
Quartz Counter, Centre Island, B/I Appliances
Room
4 :
Main
Family Ro
20.27
18.04
Hardwood Floor, Coffered Ceiling(s), Fireplace
Room
5 :
Main
Office
10.89
9.97
Hardwood Floor, Crown Moulding, Pot Lights
Room
6 :
Second
Primary B
19.81
12.43
Hardwood Floor, 5 Pc Ensuite, Walk-In Closet(s)
Room
7 :
Second
Bedroom 2
12.33
11.45
Hardwood Floor, 4 Pc Ensuite, Double Closet
Room
8 :
Second
Bedroom 3
12.96
12.69
Hardwood Floor, 4 Pc Ensuite, Pot Lights
Room
9 :
Second
Bedroom 4
12.33
12.07
Hardwood Floor, 3 Pc Ensuite, Pot Lights
No. of Pieces
Level
Washroom
1 :
2
Main
Washroom
2 :
5
Second
Washroom
3 :
4
Second
Washroom
4 :
3
Second
Washroom
5 :
0
Property Type:
Detached
Style:
2-Storey
Exterior:
Brick
Garage Type:
Attached
(Parking/)Drive:
Private Do
Drive Parking Spaces:
3
Parking Type:
Private Do
Parking Type:
Private Do
Pool:
None
Approximatly Age:
0-5
Approximatly Square Footage:
3500-5000
Property Features:
Cul de Sac/D
CAC Included:
N
Water Included:
N
Cabel TV Included:
N
Common Elements Included:
N
Heat Included:
N
Parking Included:
N
Condo Tax Included:
N
Building Insurance Included:
N
Fireplace/Stove:
Y
Heat Type:
Forced Air
Central Air Conditioning:
Central Air
Central Vac:
Y
Laundry Level:
Syste
Ensuite Laundry:
F
Sewers:
Sewer
Utilities-Cable:
N
Utilities-Hydro:
N
Percent Down:
5
10
15
20
25
10
10
15
20
25
15
10
15
20
25
20
10
15
20
25
Down Payment
$33,500
$67,000
$100,500
$134,000
First Mortgage
$636,500
$603,000
$569,500
$536,000
CMHC/GE
$17,503.75
$12,060
$9,966.25
$0
Total Financing
$654,003.75
$615,060
$579,466.25
$536,000
Monthly P&I
$2,801.05
$2,634.25
$2,481.81
$2,295.65
Expenses
$0
$0
$0
$0
Total Payment
$2,801.05
$2,634.25
$2,481.81
$2,295.65
Income Required
$105,039.28
$98,784.54
$93,067.84
$86,086.74
This chart is for demonstration purposes only. Always consult a professional financial
advisor before making personal financial decisions.
Although the information displayed is believed to be accurate, no warranties or representations are made of any kind.
HC REALTY GROUP INC.
Jump To:
--Please select an Item--
Description
General Details
Room & Interior
Exterior
Utilities
Walk Score
Street View
Map and Direction
Book Showing
Email Friend
View Slide Show
View All Photos >
Virtual Tour
Affordability Chart
Mortgage Calculator
Add To Compare List
Private Website
Print This Page
At a Glance:
Type:
Freehold - Detached
Area:
Toronto
Municipality:
Toronto C14
Neighbourhood:
Newtonbrook East
Style:
2-Storey
Lot Size:
x 118.99(Feet)
Approximate Age:
0-5
Tax:
$14,785.02
Maintenance Fee:
$0
Beds:
4
Baths:
5
Garage:
0
Fireplace:
Y
Air Conditioning:
Pool:
None
Locatin Map:
Listing added to compare list, click
here to view comparison
chart.
Inline HTML
Listing added to compare list,
click here to
view comparison chart.
MD Ashraful Bari
Broker
HomeLife/Future Realty Inc , Brokerage
Independently owned and operated.
Cell: 647.406.6653 | Office: 905.201.9977
MD Ashraful Bari
BROKER
Cell: 647.406.6653
Office: 905.201.9977
Fax: 905.201.9229
HomeLife/Future Realty Inc., Brokerage Independently owned and operated.


