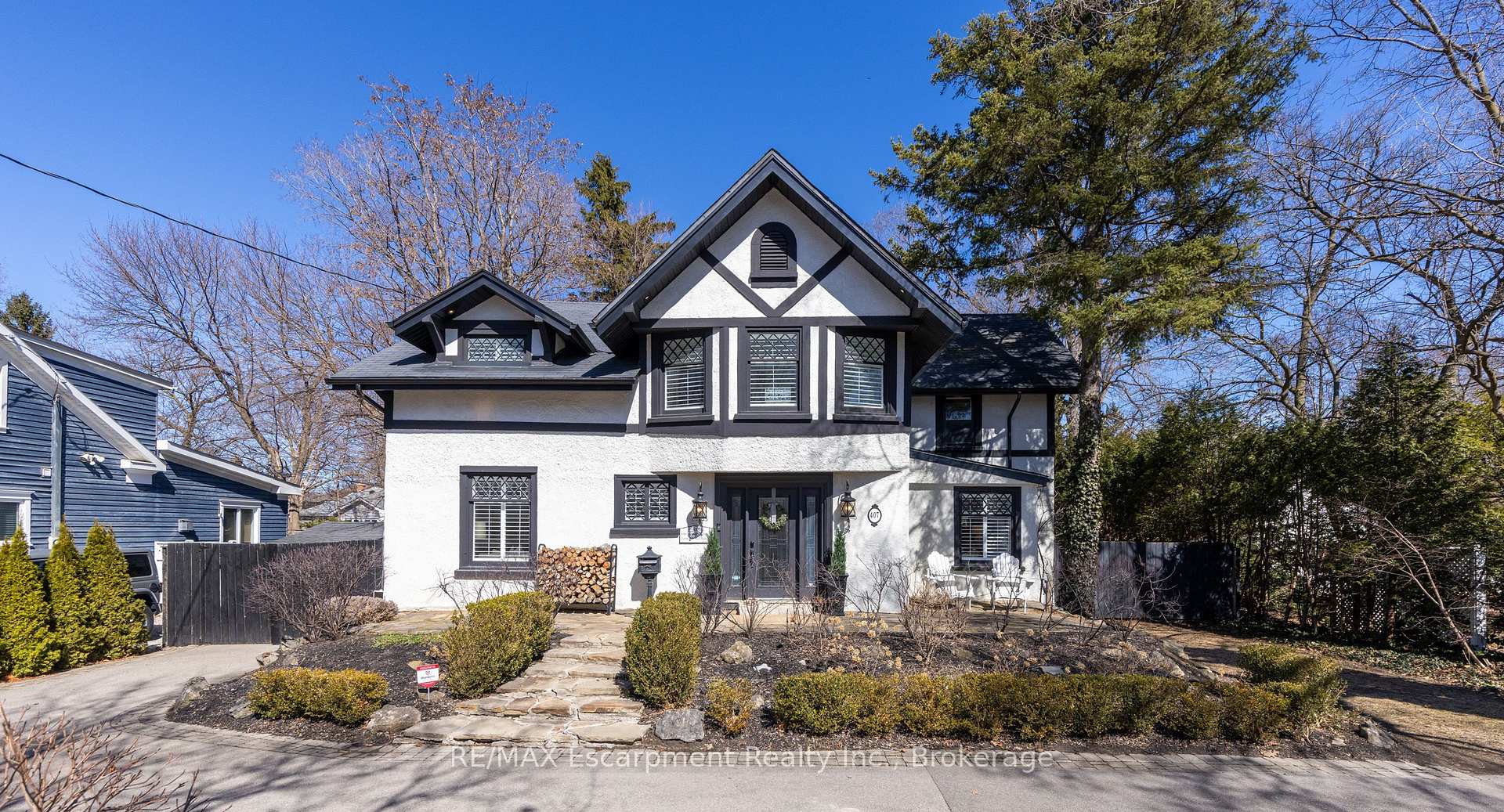Hi! This plugin doesn't seem to work correctly on your browser/platform.
Price
$3,199,000
Taxes:
$10,855
Occupancy by:
Owner
Address:
407 Trafalgar Road , Oakville, L6J 3H8, Halton
Directions/Cross Streets:
Trafalgar Road & Cornwall Road
Rooms:
11
Rooms +:
4
Bedrooms:
4
Bedrooms +:
0
Washrooms:
3
Family Room:
T
Basement:
Partially Fi
Level/Floor
Room
Length(ft)
Width(ft)
Descriptions
Room
1 :
Main
Foyer
14.92
12.23
Room
2 :
Main
Living Ro
16.83
16.50
Room
3 :
Main
Dining Ro
13.32
12.23
Room
4 :
Main
Kitchen
16.24
13.15
Room
5 :
Main
Breakfast
9.91
7.68
Room
6 :
Main
Family Ro
16.50
13.48
Room
7 :
Main
Bathroom
0
0
2 Pc Bath
Room
8 :
Main
Mud Room
9.58
6.76
Room
9 :
Second
Primary B
20.01
16.50
5 Pc Ensuite
Room
10 :
Second
Bedroom
13.42
12.07
Room
11 :
Second
Bedroom
16.83
11.51
Room
12 :
Second
Bedroom
8.82
8.43
Room
13 :
Second
Bathroom
0
0
4 Pc Bath
Room
14 :
Lower
Recreatio
18.56
11.25
Room
15 :
Lower
Exercise
15.15
6.43
No. of Pieces
Level
Washroom
1 :
2
Main
Washroom
2 :
5
Second
Washroom
3 :
4
Second
Washroom
4 :
0
Washroom
5 :
0
Washroom
6 :
2
Main
Washroom
7 :
5
Second
Washroom
8 :
4
Second
Washroom
9 :
0
Washroom
10 :
0
Property Type:
Detached
Style:
2-Storey
Exterior:
Stucco (Plaster)
Garage Type:
Detached
(Parking/)Drive:
Circular D
Drive Parking Spaces:
8
Parking Type:
Circular D
Parking Type:
Circular D
Parking Type:
Private
Pool:
None
Approximatly Age:
100+
Approximatly Square Footage:
3000-3500
Property Features:
Fenced Yard
CAC Included:
N
Water Included:
N
Cabel TV Included:
N
Common Elements Included:
N
Heat Included:
N
Parking Included:
N
Condo Tax Included:
N
Building Insurance Included:
N
Fireplace/Stove:
Y
Heat Type:
Forced Air
Central Air Conditioning:
Central Air
Central Vac:
Y
Laundry Level:
Syste
Ensuite Laundry:
F
Sewers:
Sewer
Percent Down:
5
10
15
20
25
10
10
15
20
25
15
10
15
20
25
20
10
15
20
25
Down Payment
$21,995
$43,990
$65,985
$87,980
First Mortgage
$417,905
$395,910
$373,915
$351,920
CMHC/GE
$11,492.39
$7,918.2
$6,543.51
$0
Total Financing
$429,397.39
$403,828.2
$380,458.51
$351,920
Monthly P&I
$1,839.08
$1,729.56
$1,629.47
$1,507.25
Expenses
$0
$0
$0
$0
Total Payment
$1,839.08
$1,729.56
$1,629.47
$1,507.25
Income Required
$68,965.34
$64,858.68
$61,105.29
$56,521.73
This chart is for demonstration purposes only. Always consult a professional financial
advisor before making personal financial decisions.
Although the information displayed is believed to be accurate, no warranties or representations are made of any kind.
RE/MAX Escarpment Realty Inc., Brokerage
Jump To:
--Please select an Item--
Description
General Details
Room & Interior
Exterior
Utilities
Walk Score
Street View
Map and Direction
Book Showing
Email Friend
View Slide Show
View All Photos >
Virtual Tour
Affordability Chart
Mortgage Calculator
Add To Compare List
Private Website
Print This Page
At a Glance:
Type:
Freehold - Detached
Area:
Halton
Municipality:
Oakville
Neighbourhood:
1013 - OO Old Oakville
Style:
2-Storey
Lot Size:
x 119.99(Feet)
Approximate Age:
100+
Tax:
$10,855
Maintenance Fee:
$0
Beds:
4
Baths:
3
Garage:
0
Fireplace:
Y
Air Conditioning:
Pool:
None
Locatin Map:
Listing added to compare list, click
here to view comparison
chart.
Inline HTML
Listing added to compare list,
click here to
view comparison chart.
MD Ashraful Bari
Broker
HomeLife/Future Realty Inc , Brokerage
Independently owned and operated.
Cell: 647.406.6653 | Office: 905.201.9977
MD Ashraful Bari
BROKER
Cell: 647.406.6653
Office: 905.201.9977
Fax: 905.201.9229
HomeLife/Future Realty Inc., Brokerage Independently owned and operated.


