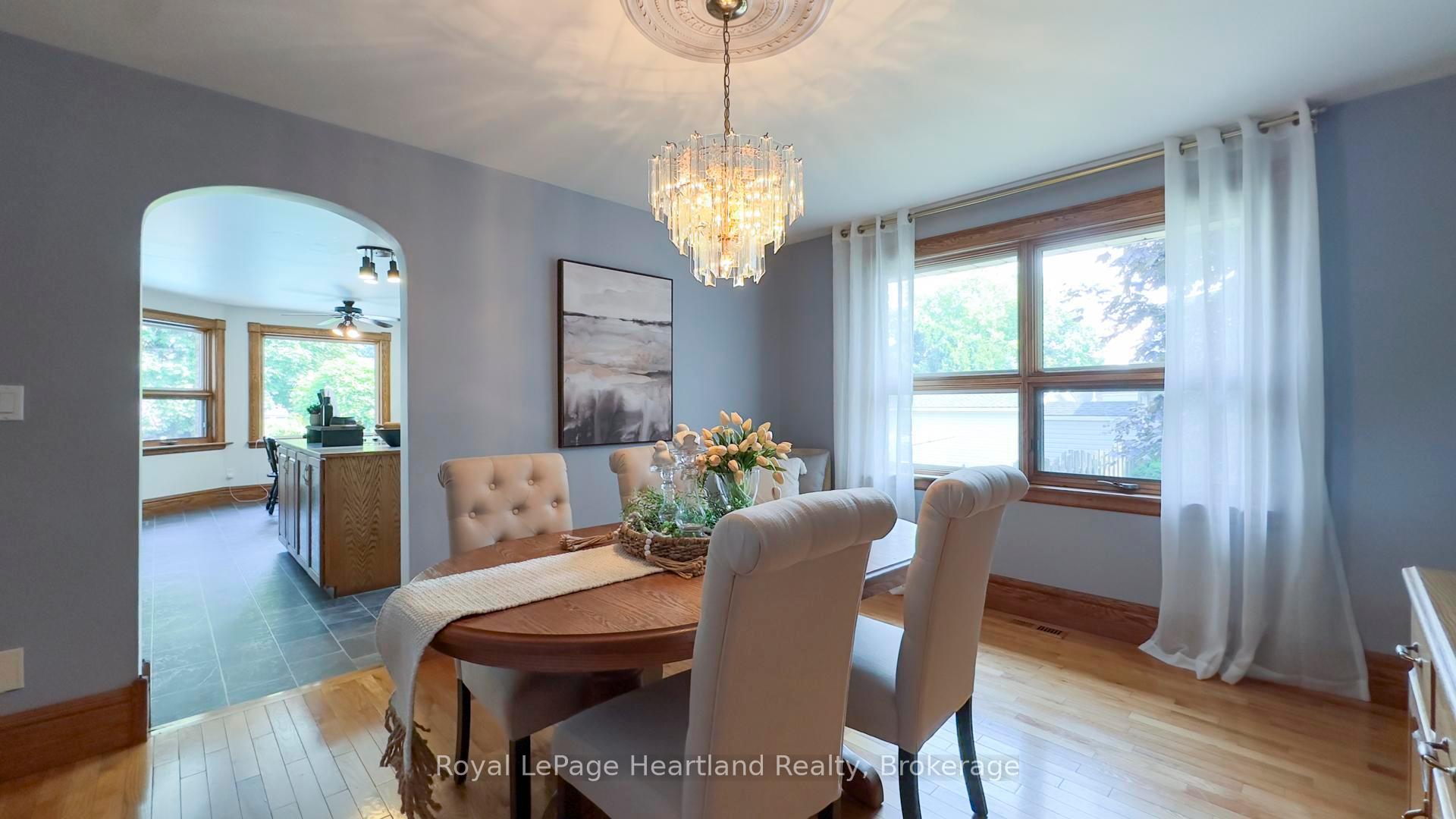Hi! This plugin doesn't seem to work correctly on your browser/platform.
Price
$893,300
Taxes:
$7,358
Assessment Year:
2024
Occupancy by:
Vacant
Address:
197 Warren Stre , Goderich, N7A 3W7, Huron
Directions/Cross Streets:
From Britannia Rd. West turn south onto Warren St., Property on the East side of Warren St. Watch fo
Rooms:
5
Bedrooms:
3
Bedrooms +:
0
Washrooms:
4
Family Room:
F
Basement:
Finished
Level/Floor
Room
Length(ft)
Width(ft)
Descriptions
Room
1 :
Ground
Kitchen
14.99
9.84
Room
2 :
Ground
Breakfast
12.50
9.15
Room
3 :
Ground
Dining Ro
14.92
12.00
Room
4 :
Ground
Living Ro
14.92
22.83
Room
5 :
Ground
Primary B
17.15
12.00
Room
6 :
Ground
Bathroom
13.84
11.25
4 Pc Ensuite
Room
7 :
Ground
Bedroom
13.84
9.51
Room
8 :
Ground
Bedroom
13.84
10.33
Room
9 :
Ground
Bathroom
4.99
10.92
4 Pc Bath
Room
10 :
Ground
Laundry
13.84
8.00
2 Pc Bath
Room
11 :
Basement
Family Ro
15.09
33.23
Room
12 :
Basement
Game Room
15.32
17.91
No. of Pieces
Level
Washroom
1 :
2
Main
Washroom
2 :
3
Main
Washroom
3 :
4
Main
Washroom
4 :
2
Basement
Washroom
5 :
0
Property Type:
Detached
Style:
Bungalow
Exterior:
Brick
Garage Type:
Attached
(Parking/)Drive:
Private Do
Drive Parking Spaces:
2
Parking Type:
Private Do
Parking Type:
Private Do
Pool:
Inground
Other Structures:
Garden Shed
Approximatly Age:
31-50
CAC Included:
N
Water Included:
N
Cabel TV Included:
N
Common Elements Included:
N
Heat Included:
N
Parking Included:
N
Condo Tax Included:
N
Building Insurance Included:
N
Fireplace/Stove:
Y
Heat Type:
Forced Air
Central Air Conditioning:
Central Air
Central Vac:
N
Laundry Level:
Syste
Ensuite Laundry:
F
Elevator Lift:
False
Sewers:
Sewer
Percent Down:
5
10
15
20
25
10
10
15
20
25
15
10
15
20
25
20
10
15
20
25
Down Payment
$97.5
$195
$292.5
$390
First Mortgage
$1,852.5
$1,755
$1,657.5
$1,560
CMHC/GE
$50.94
$35.1
$29.01
$0
Total Financing
$1,903.44
$1,790.1
$1,686.51
$1,560
Monthly P&I
$8.15
$7.67
$7.22
$6.68
Expenses
$0
$0
$0
$0
Total Payment
$8.15
$7.67
$7.22
$6.68
Income Required
$305.71
$287.51
$270.87
$250.55
This chart is for demonstration purposes only. Always consult a professional financial
advisor before making personal financial decisions.
Although the information displayed is believed to be accurate, no warranties or representations are made of any kind.
Royal LePage Heartland Realty
Jump To:
--Please select an Item--
Description
General Details
Room & Interior
Exterior
Utilities
Walk Score
Street View
Map and Direction
Book Showing
Email Friend
View Slide Show
View All Photos >
Virtual Tour
Affordability Chart
Mortgage Calculator
Add To Compare List
Private Website
Print This Page
At a Glance:
Type:
Freehold - Detached
Area:
Huron
Municipality:
Goderich
Neighbourhood:
Goderich (Town)
Style:
Bungalow
Lot Size:
x 132.00(Feet)
Approximate Age:
31-50
Tax:
$7,358
Maintenance Fee:
$0
Beds:
3
Baths:
4
Garage:
0
Fireplace:
Y
Air Conditioning:
Pool:
Inground
Locatin Map:
Listing added to compare list, click
here to view comparison
chart.
Inline HTML
Listing added to compare list,
click here to
view comparison chart.
MD Ashraful Bari
Broker
HomeLife/Future Realty Inc , Brokerage
Independently owned and operated.
Cell: 647.406.6653 | Office: 905.201.9977
MD Ashraful Bari
BROKER
Cell: 647.406.6653
Office: 905.201.9977
Fax: 905.201.9229
HomeLife/Future Realty Inc., Brokerage Independently owned and operated.


