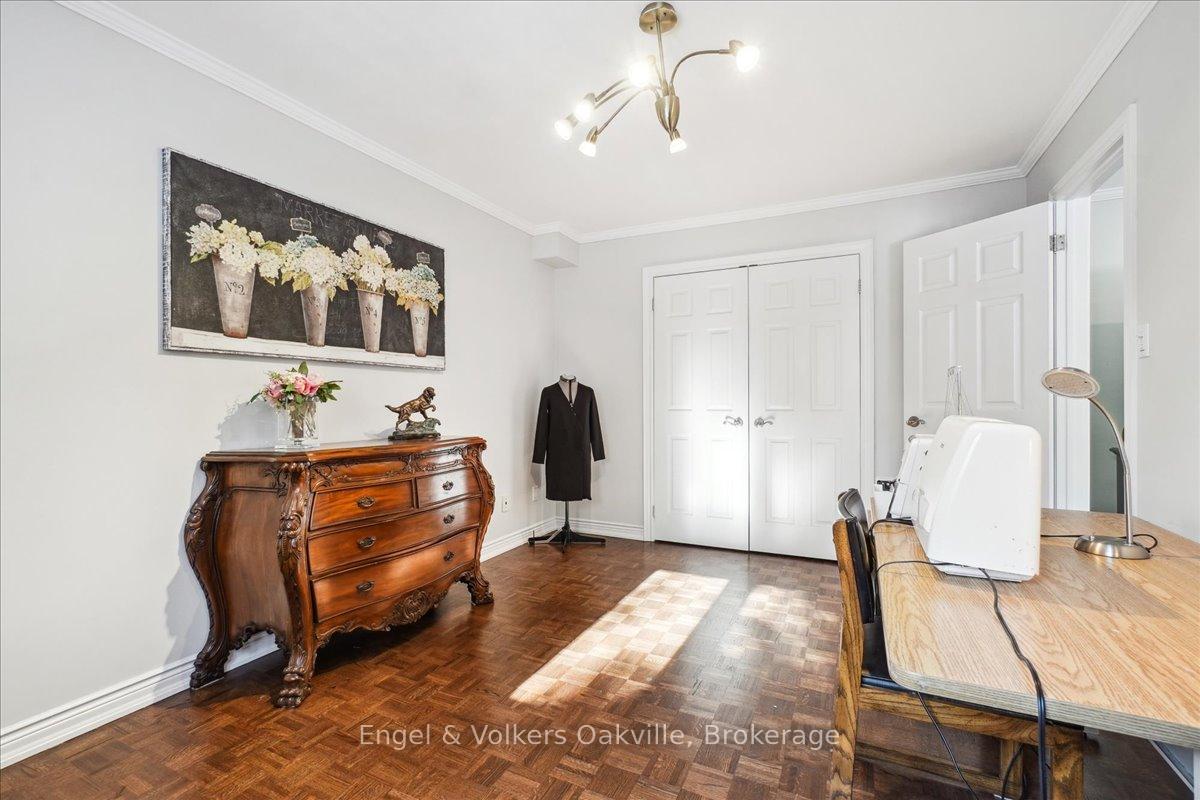Hi! This plugin doesn't seem to work correctly on your browser/platform.
Price
$2,199,999
Taxes:
$7,800
Occupancy by:
Owner
Address:
2044 Mississauga Road , Mississauga, L5H 2K6, Peel
Directions/Cross Streets:
Mississauga rd & Geran Cres
Rooms:
5
Rooms +:
1
Bedrooms:
3
Bedrooms +:
1
Washrooms:
3
Family Room:
T
Basement:
Partially Fi
Level/Floor
Room
Length(ft)
Width(ft)
Descriptions
Room
1 :
Main
Foyer
7.08
5.41
Large Closet
Room
2 :
Main
Kitchen
13.58
13.48
B/I Appliances, Breakfast Bar, Combined w/Living
Room
3 :
Main
Living Ro
20.07
12.82
Cathedral Ceiling(s), Carpet Free, Crown Moulding
Room
4 :
Main
Dining Ro
13.58
11.15
B/I Bookcase, Bay Window
Room
5 :
Main
Bedroom 4
14.66
10.43
Room
6 :
Second
Primary B
20.50
16.17
5 Pc Ensuite, Skylight
Room
7 :
Second
Bedroom 2
12.33
9.74
Room
8 :
Second
Bedroom 3
13.48
9.09
Room
9 :
Lower
Recreatio
21.81
13.15
Room
10 :
Lower
Utility R
210.02
12.40
Room
11 :
Lower
Other
13.15
4.82
Closet
Room
12 :
Lower
Pantry
8.00
5.41
Room
13 :
Lower
Other
53.17
13.09
Room
14 :
Main
Family Ro
31.91
12.99
Fireplace, W/O To Yard
No. of Pieces
Level
Washroom
1 :
2
Main
Washroom
2 :
3
Main
Washroom
3 :
5
Main
Washroom
4 :
0
Washroom
5 :
0
Washroom
6 :
2
Main
Washroom
7 :
3
Main
Washroom
8 :
5
Main
Washroom
9 :
0
Washroom
10 :
0
Property Type:
Detached
Style:
Backsplit 4
Exterior:
Brick
Garage Type:
Attached
(Parking/)Drive:
Private Do
Drive Parking Spaces:
6
Parking Type:
Private Do
Parking Type:
Private Do
Pool:
None
Approximatly Square Footage:
2500-3000
Property Features:
Fenced Yard
CAC Included:
N
Water Included:
N
Cabel TV Included:
N
Common Elements Included:
N
Heat Included:
N
Parking Included:
N
Condo Tax Included:
N
Building Insurance Included:
N
Fireplace/Stove:
Y
Heat Type:
Forced Air
Central Air Conditioning:
Central Air
Central Vac:
Y
Laundry Level:
Syste
Ensuite Laundry:
F
Sewers:
Sewer
Percent Down:
5
10
15
20
25
10
10
15
20
25
15
10
15
20
25
20
10
15
20
25
Down Payment
$109,999.95
$219,999.9
$329,999.85
$439,999.8
First Mortgage
$2,089,999.05
$1,979,999.1
$1,869,999.15
$1,759,999.2
CMHC/GE
$57,474.97
$39,599.98
$32,724.99
$0
Total Financing
$2,147,474.02
$2,019,599.08
$1,902,724.14
$1,759,999.2
Monthly P&I
$9,197.46
$8,649.79
$8,149.22
$7,537.94
Expenses
$0
$0
$0
$0
Total Payment
$9,197.46
$8,649.79
$8,149.22
$7,537.94
Income Required
$344,904.93
$324,366.99
$305,595.75
$282,672.75
This chart is for demonstration purposes only. Always consult a professional financial
advisor before making personal financial decisions.
Although the information displayed is believed to be accurate, no warranties or representations are made of any kind.
Engel & Volkers Oakville
Jump To:
--Please select an Item--
Description
General Details
Room & Interior
Exterior
Utilities
Walk Score
Street View
Map and Direction
Book Showing
Email Friend
View Slide Show
View All Photos >
Virtual Tour
Affordability Chart
Mortgage Calculator
Add To Compare List
Private Website
Print This Page
At a Glance:
Type:
Freehold - Detached
Area:
Peel
Municipality:
Mississauga
Neighbourhood:
Sheridan
Style:
Backsplit 4
Lot Size:
x 110.00(Feet)
Approximate Age:
Tax:
$7,800
Maintenance Fee:
$0
Beds:
3+1
Baths:
3
Garage:
0
Fireplace:
Y
Air Conditioning:
Pool:
None
Locatin Map:
Listing added to compare list, click
here to view comparison
chart.
Inline HTML
Listing added to compare list,
click here to
view comparison chart.
MD Ashraful Bari
Broker
HomeLife/Future Realty Inc , Brokerage
Independently owned and operated.
Cell: 647.406.6653 | Office: 905.201.9977
MD Ashraful Bari
BROKER
Cell: 647.406.6653
Office: 905.201.9977
Fax: 905.201.9229
HomeLife/Future Realty Inc., Brokerage Independently owned and operated.


