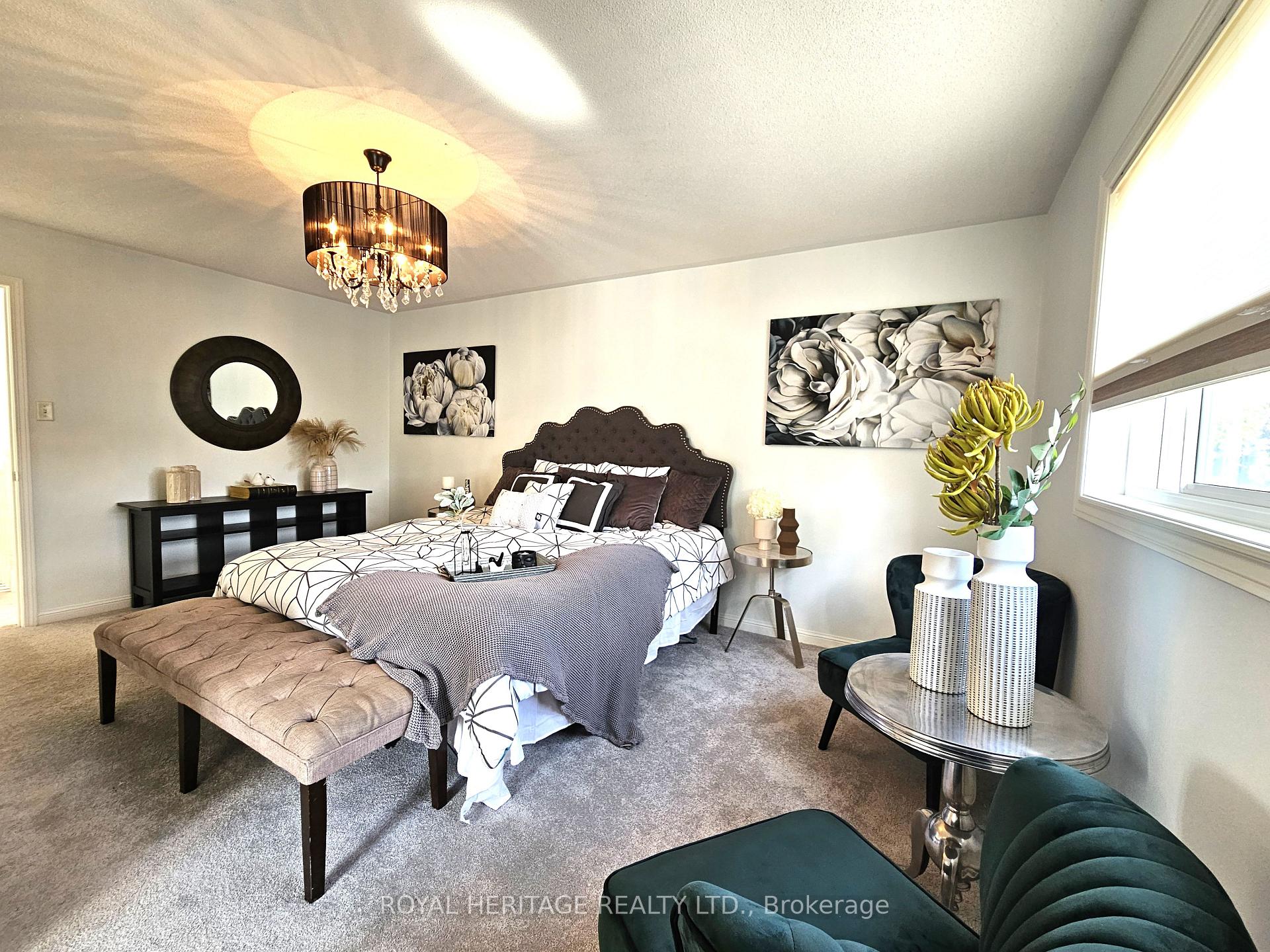Hi! This plugin doesn't seem to work correctly on your browser/platform.
Price
$895,900
Taxes:
$5,822
Assessment Year:
2024
Occupancy by:
Owner
Address:
56 Catkins Cres , Whitby, L1R 2Z8, Durham
Directions/Cross Streets:
Taunton Rd & Anderson St.
Rooms:
7
Rooms +:
4
Bedrooms:
3
Bedrooms +:
1
Washrooms:
4
Family Room:
F
Basement:
Apartment
Level/Floor
Room
Length(ft)
Width(ft)
Descriptions
Room
1 :
Main
Living Ro
16.33
11.68
Large Window, Vinyl Floor, Pot Lights
Room
2 :
Main
Kitchen
8.33
10.00
Quartz Counter, Stainless Steel Appl, Breakfast Bar
Room
3 :
Second
Bedroom
14.33
10.79
Walk-In Closet(s), 4 Pc Ensuite, Broadloom
Room
4 :
Second
Bedroom 2
10.00
9.12
Window, B/I Closet, Broadloom
Room
5 :
Second
Bedroom 3
11.32
10.50
Large Window, 3 Pc Bath, Broadloom
Room
6 :
Main
Bedroom 3
8.20
8.20
Combined w/Living, Overlooks Backyard, Sliding Doors
Room
7 :
Basement
Living Ro
16.33
11.35
Fireplace, Pot Lights, Vinyl Floor
Room
8 :
Basement
Bedroom
8.53
7.54
Window, Closet, Vinyl Floor
Room
9 :
Basement
Kitchen
4.99
4.99
Stainless Steel Appl, Pot Lights, Vinyl Floor
No. of Pieces
Level
Washroom
1 :
2
Main
Washroom
2 :
4
Second
Washroom
3 :
3
Second
Washroom
4 :
3
Basement
Washroom
5 :
0
Property Type:
Detached
Style:
2-Storey
Exterior:
Vinyl Siding
Garage Type:
Attached
(Parking/)Drive:
Private Do
Drive Parking Spaces:
2
Parking Type:
Private Do
Parking Type:
Private Do
Pool:
None
Approximatly Square Footage:
1500-2000
CAC Included:
N
Water Included:
N
Cabel TV Included:
N
Common Elements Included:
N
Heat Included:
N
Parking Included:
N
Condo Tax Included:
N
Building Insurance Included:
N
Fireplace/Stove:
Y
Heat Type:
Forced Air
Central Air Conditioning:
Central Air
Central Vac:
N
Laundry Level:
Syste
Ensuite Laundry:
F
Sewers:
Sewer
Percent Down:
5
10
15
20
25
10
10
15
20
25
15
10
15
20
25
20
10
15
20
25
Down Payment
$88,495
$176,990
$265,485
$353,980
First Mortgage
$1,681,405
$1,592,910
$1,504,415
$1,415,920
CMHC/GE
$46,238.64
$31,858.2
$26,327.26
$0
Total Financing
$1,727,643.64
$1,624,768.2
$1,530,742.26
$1,415,920
Monthly P&I
$7,399.36
$6,958.76
$6,556.05
$6,064.28
Expenses
$0
$0
$0
$0
Total Payment
$7,399.36
$6,958.76
$6,556.05
$6,064.28
Income Required
$277,476.14
$260,953.36
$245,851.89
$227,410.33
This chart is for demonstration purposes only. Always consult a professional financial
advisor before making personal financial decisions.
Although the information displayed is believed to be accurate, no warranties or representations are made of any kind.
ROYAL HERITAGE REALTY LTD.
Jump To:
--Please select an Item--
Description
General Details
Room & Interior
Exterior
Utilities
Walk Score
Street View
Map and Direction
Book Showing
Email Friend
View Slide Show
View All Photos >
Affordability Chart
Mortgage Calculator
Add To Compare List
Private Website
Print This Page
At a Glance:
Type:
Freehold - Detached
Area:
Durham
Municipality:
Whitby
Neighbourhood:
Taunton North
Style:
2-Storey
Lot Size:
x 118.44(Feet)
Approximate Age:
Tax:
$5,822
Maintenance Fee:
$0
Beds:
3+1
Baths:
4
Garage:
0
Fireplace:
Y
Air Conditioning:
Pool:
None
Locatin Map:
Listing added to compare list, click
here to view comparison
chart.
Inline HTML
Listing added to compare list,
click here to
view comparison chart.
MD Ashraful Bari
Broker
HomeLife/Future Realty Inc , Brokerage
Independently owned and operated.
Cell: 647.406.6653 | Office: 905.201.9977
MD Ashraful Bari
BROKER
Cell: 647.406.6653
Office: 905.201.9977
Fax: 905.201.9229
HomeLife/Future Realty Inc., Brokerage Independently owned and operated.


