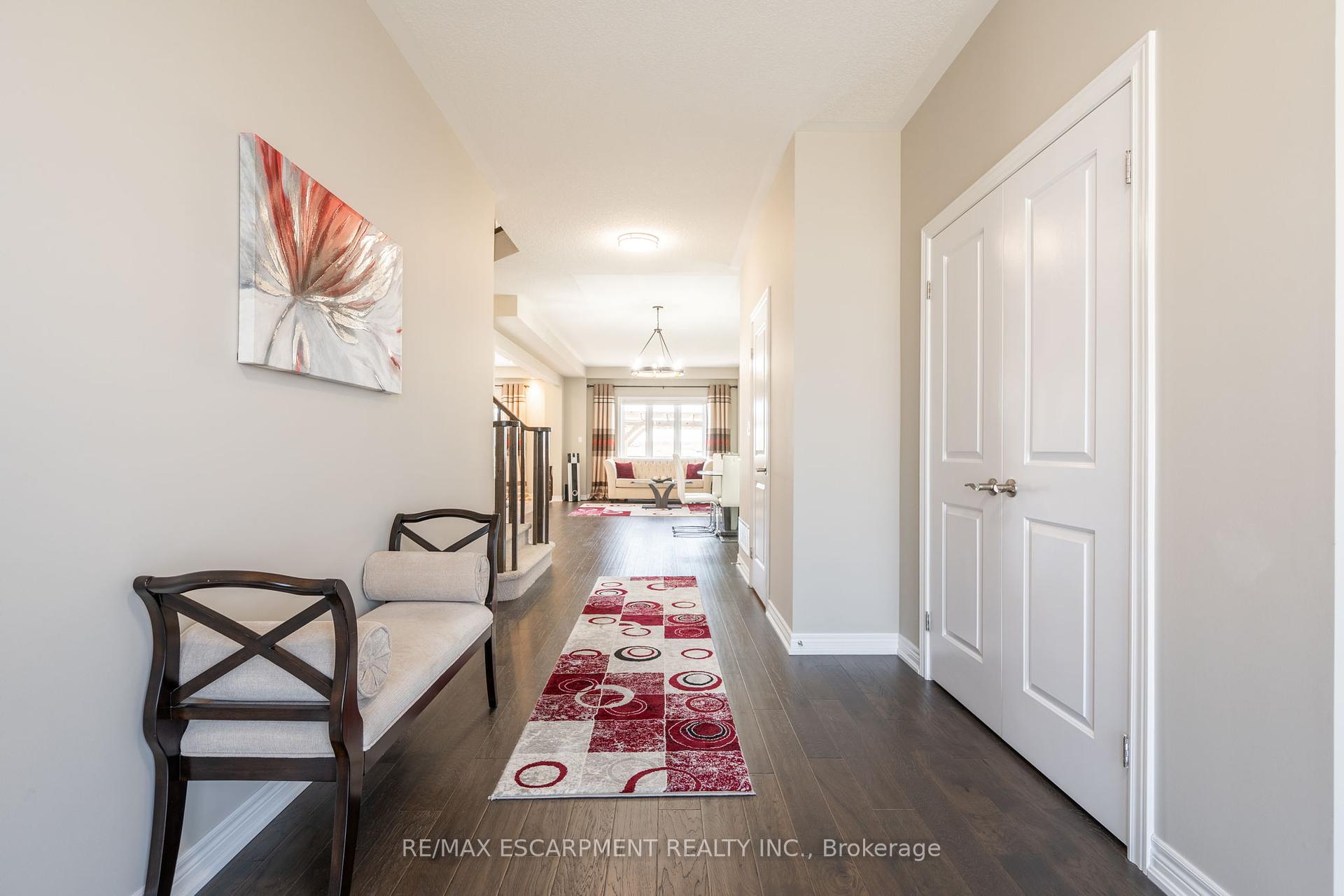Hi! This plugin doesn't seem to work correctly on your browser/platform.
Price
$1,350,000
Taxes:
$6,300
Assessment Year:
2024
Occupancy by:
Owner
Address:
78 Rockledge Driv , Hamilton, L0R 1P0, Hamilton
Acreage:
< .50
Directions/Cross Streets:
Turnberry Rd to Dalgiesh Trail to Rockledge Dr
Rooms:
7
Bedrooms:
3
Bedrooms +:
2
Washrooms:
4
Family Room:
T
Basement:
Finished
Level/Floor
Room
Length(ft)
Width(ft)
Descriptions
Room
1 :
Main
Dining Ro
13.25
10.63
Room
2 :
Main
Living Ro
13.25
12.99
Room
3 :
Main
Kitchen
12.23
19.48
Room
4 :
Second
Family Ro
16.01
14.30
Room
5 :
Second
Primary B
13.02
17.58
Room
6 :
Second
Bedroom
10.46
16.47
Room
7 :
Second
Bedroom
13.51
11.97
Room
8 :
Basement
Recreatio
18.43
26.44
Room
9 :
Basement
Bedroom
11.94
12.10
Room
10 :
Basement
Bedroom
8.89
12.86
Room
11 :
Basement
Utility R
8.63
4.36
No. of Pieces
Level
Washroom
1 :
2
Main
Washroom
2 :
4
Second
Washroom
3 :
4
Second
Washroom
4 :
3
Basement
Washroom
5 :
0
Property Type:
Detached
Style:
2-Storey
Exterior:
Brick Front
Garage Type:
Attached
(Parking/)Drive:
Private Do
Drive Parking Spaces:
2
Parking Type:
Private Do
Parking Type:
Private Do
Pool:
None
Other Structures:
Garden Shed, G
Approximatly Age:
0-5
Approximatly Square Footage:
2000-2500
Property Features:
Clear View
CAC Included:
N
Water Included:
N
Cabel TV Included:
N
Common Elements Included:
N
Heat Included:
N
Parking Included:
N
Condo Tax Included:
N
Building Insurance Included:
N
Fireplace/Stove:
N
Heat Type:
Forced Air
Central Air Conditioning:
Central Air
Central Vac:
N
Laundry Level:
Syste
Ensuite Laundry:
F
Elevator Lift:
False
Sewers:
Sewer
Percent Down:
5
10
15
20
25
10
10
15
20
25
15
10
15
20
25
20
10
15
20
25
Down Payment
$61,250
$122,500
$183,750
$245,000
First Mortgage
$1,163,750
$1,102,500
$1,041,250
$980,000
CMHC/GE
$32,003.13
$22,050
$18,221.88
$0
Total Financing
$1,195,753.13
$1,124,550
$1,059,471.88
$980,000
Monthly P&I
$5,121.32
$4,816.36
$4,537.64
$4,197.26
Expenses
$0
$0
$0
$0
Total Payment
$5,121.32
$4,816.36
$4,537.64
$4,197.26
Income Required
$192,049.42
$180,613.52
$170,161.35
$157,397.4
This chart is for demonstration purposes only. Always consult a professional financial
advisor before making personal financial decisions.
Although the information displayed is believed to be accurate, no warranties or representations are made of any kind.
RE/MAX ESCARPMENT REALTY INC.
Jump To:
--Please select an Item--
Description
General Details
Room & Interior
Exterior
Utilities
Walk Score
Street View
Map and Direction
Book Showing
Email Friend
View Slide Show
View All Photos >
Virtual Tour
Affordability Chart
Mortgage Calculator
Add To Compare List
Private Website
Print This Page
At a Glance:
Type:
Freehold - Detached
Area:
Hamilton
Municipality:
Hamilton
Neighbourhood:
Stoney Creek
Style:
2-Storey
Lot Size:
x 98.66(Feet)
Approximate Age:
0-5
Tax:
$6,300
Maintenance Fee:
$0
Beds:
3+2
Baths:
4
Garage:
0
Fireplace:
N
Air Conditioning:
Pool:
None
Locatin Map:
Listing added to compare list, click
here to view comparison
chart.
Inline HTML
Listing added to compare list,
click here to
view comparison chart.
MD Ashraful Bari
Broker
HomeLife/Future Realty Inc , Brokerage
Independently owned and operated.
Cell: 647.406.6653 | Office: 905.201.9977
MD Ashraful Bari
BROKER
Cell: 647.406.6653
Office: 905.201.9977
Fax: 905.201.9229
HomeLife/Future Realty Inc., Brokerage Independently owned and operated.


