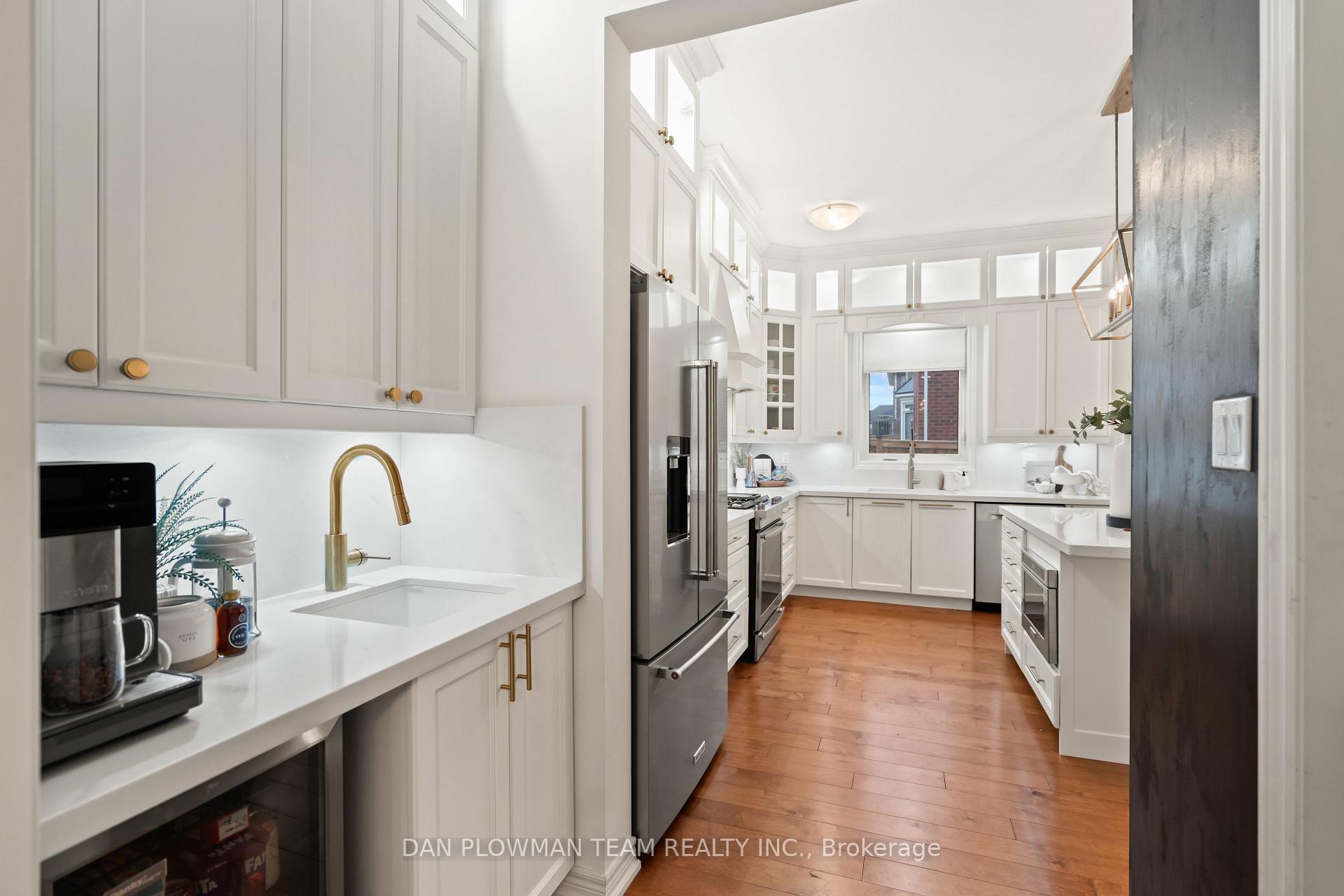Hi! This plugin doesn't seem to work correctly on your browser/platform.
Price
$1,349,000
Taxes:
$9,249.05
Occupancy by:
Owner
Address:
1105 Nugent Cour , Oshawa, L1K 0Y4, Durham
Directions/Cross Streets:
Grandview St N & Coldstream Dr
Rooms:
12
Rooms +:
2
Bedrooms:
4
Bedrooms +:
1
Washrooms:
5
Family Room:
T
Basement:
Finished
Level/Floor
Room
Length(ft)
Width(ft)
Descriptions
Room
1 :
Main
Foyer
10.99
7.97
Tile Floor, Closet
Room
2 :
Main
Living Ro
8.50
8.76
Hardwood Floor, Window
Room
3 :
Main
Dining Ro
21.02
13.09
Hardwood Floor, Window
Room
4 :
Main
Kitchen
14.04
9.64
Hardwood Floor, Quartz Counter, Stainless Steel Appl
Room
5 :
Main
Breakfast
13.81
8.99
Hardwood Floor, W/O To Patio, Open Concept
Room
6 :
Main
Family Ro
18.27
11.87
Hardwood Floor, Bay Window, Fireplace
Room
7 :
Main
Laundry
9.05
8.20
Tile Floor, W/O To Garage, Closet
Room
8 :
Second
Primary B
18.73
18.20
Hardwood Floor, 5 Pc Ensuite, His and Hers Closets
Room
9 :
Second
Bedroom 2
13.25
12.53
Hardwood Floor, Semi Ensuite, Walk-In Closet(s)
Room
10 :
Second
Bedroom 3
19.38
12.30
Hardwood Floor, Semi Ensuite, Walk-In Closet(s)
Room
11 :
Second
Bedroom 4
14.24
13.25
Hardwood Floor, 4 Pc Ensuite
Room
12 :
Second
Sitting
8.72
8.99
Hardwood Floor, Open Concept
Room
13 :
Basement
Bedroom 5
20.11
10.76
Plank, 3 Pc Ensuite, Closet
Room
14 :
Basement
Recreatio
22.73
28.04
Plank, Pot Lights, Quartz Counter
No. of Pieces
Level
Washroom
1 :
2
Main
Washroom
2 :
3
Basement
Washroom
3 :
5
Second
Washroom
4 :
4
Second
Washroom
5 :
0
Washroom
6 :
2
Main
Washroom
7 :
3
Basement
Washroom
8 :
5
Second
Washroom
9 :
4
Second
Washroom
10 :
0
Washroom
11 :
2
Main
Washroom
12 :
3
Basement
Washroom
13 :
5
Second
Washroom
14 :
4
Second
Washroom
15 :
0
Washroom
16 :
2
Main
Washroom
17 :
3
Basement
Washroom
18 :
5
Second
Washroom
19 :
4
Second
Washroom
20 :
0
Property Type:
Detached
Style:
2-Storey
Exterior:
Brick
Garage Type:
Attached
(Parking/)Drive:
Private Do
Drive Parking Spaces:
4
Parking Type:
Private Do
Parking Type:
Private Do
Pool:
None
Approximatly Age:
6-15
Approximatly Square Footage:
3000-3500
CAC Included:
N
Water Included:
N
Cabel TV Included:
N
Common Elements Included:
N
Heat Included:
N
Parking Included:
N
Condo Tax Included:
N
Building Insurance Included:
N
Fireplace/Stove:
Y
Heat Type:
Forced Air
Central Air Conditioning:
Central Air
Central Vac:
N
Laundry Level:
Syste
Ensuite Laundry:
F
Sewers:
Sewer
Percent Down:
5
10
15
20
25
10
10
15
20
25
15
10
15
20
25
20
10
15
20
25
Down Payment
$37,500
$75,000
$112,500
$150,000
First Mortgage
$712,500
$675,000
$637,500
$600,000
CMHC/GE
$19,593.75
$13,500
$11,156.25
$0
Total Financing
$732,093.75
$688,500
$648,656.25
$600,000
Monthly P&I
$3,135.5
$2,948.79
$2,778.14
$2,569.75
Expenses
$0
$0
$0
$0
Total Payment
$3,135.5
$2,948.79
$2,778.14
$2,569.75
Income Required
$117,581.28
$110,579.7
$104,180.42
$96,365.76
This chart is for demonstration purposes only. Always consult a professional financial
advisor before making personal financial decisions.
Although the information displayed is believed to be accurate, no warranties or representations are made of any kind.
DAN PLOWMAN TEAM REALTY INC.
Jump To:
--Please select an Item--
Description
General Details
Room & Interior
Exterior
Utilities
Walk Score
Street View
Map and Direction
Book Showing
Email Friend
View Slide Show
View All Photos >
Virtual Tour
Affordability Chart
Mortgage Calculator
Add To Compare List
Private Website
Print This Page
At a Glance:
Type:
Freehold - Detached
Area:
Durham
Municipality:
Oshawa
Neighbourhood:
Taunton
Style:
2-Storey
Lot Size:
x 114.83(Feet)
Approximate Age:
6-15
Tax:
$9,249.05
Maintenance Fee:
$0
Beds:
4+1
Baths:
5
Garage:
0
Fireplace:
Y
Air Conditioning:
Pool:
None
Locatin Map:
Listing added to compare list, click
here to view comparison
chart.
Inline HTML
Listing added to compare list,
click here to
view comparison chart.
MD Ashraful Bari
Broker
HomeLife/Future Realty Inc , Brokerage
Independently owned and operated.
Cell: 647.406.6653 | Office: 905.201.9977
MD Ashraful Bari
BROKER
Cell: 647.406.6653
Office: 905.201.9977
Fax: 905.201.9229
HomeLife/Future Realty Inc., Brokerage Independently owned and operated.


