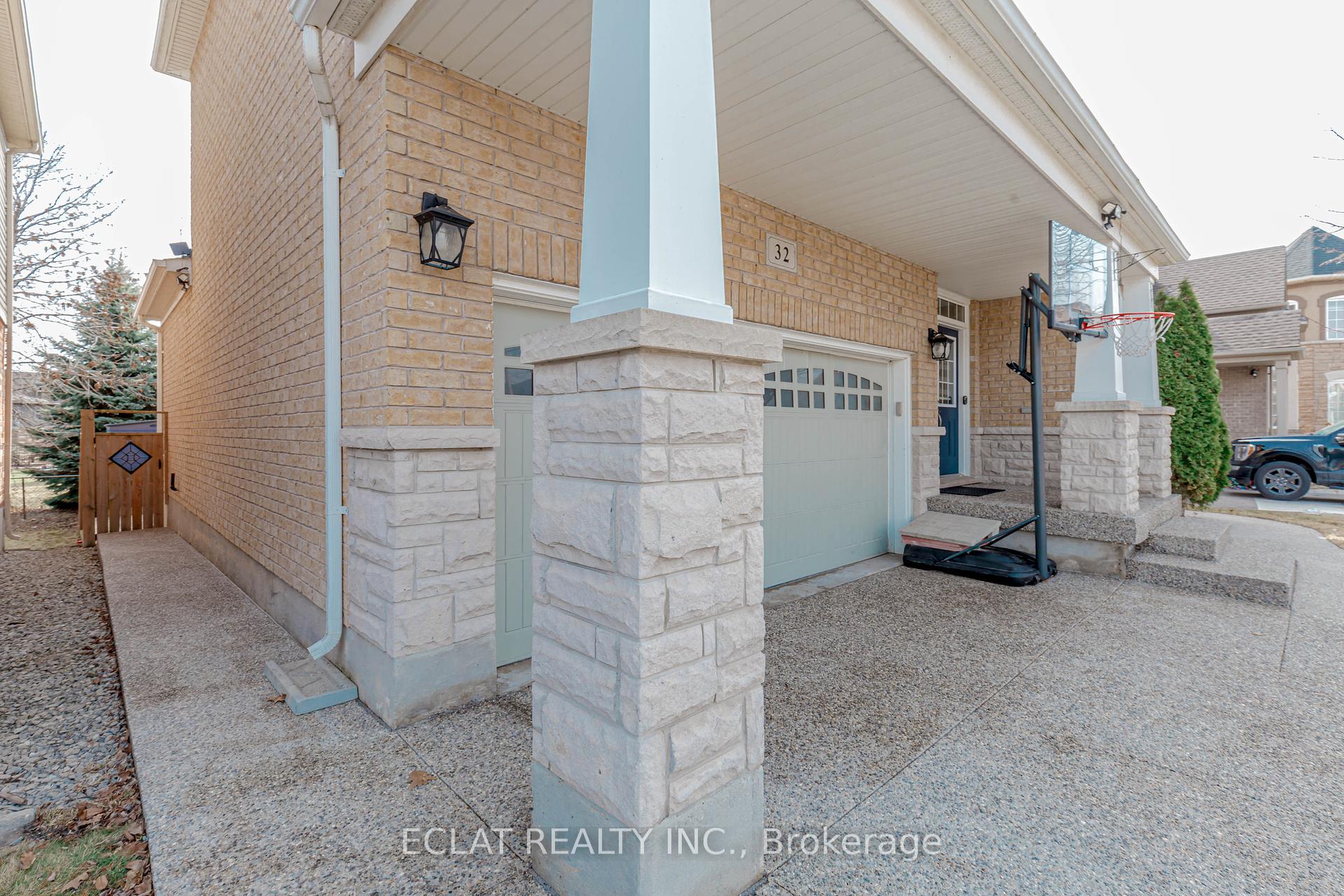Hi! This plugin doesn't seem to work correctly on your browser/platform.
Price
$1,400,000
Taxes:
$6,201.27
Occupancy by:
Owner
Address:
32 Nanaimo Cres , Hamilton, L8E 0C9, Hamilton
Directions/Cross Streets:
Fifty Rd/Halifax
Rooms:
10
Bedrooms:
5
Bedrooms +:
0
Washrooms:
4
Family Room:
T
Basement:
Finished wit
Level/Floor
Room
Length(ft)
Width(ft)
Descriptions
Room
1 :
Main
Living Ro
20.20
10.92
Combined w/Den
Room
2 :
Main
Family Ro
18.01
12.99
Gas Fireplace
Room
3 :
Main
Kitchen
18.24
5.90
Quartz Counter, Ceramic Floor, W/O To Yard
Room
4 :
Second
Primary B
15.42
12.33
4 Pc Ensuite, Hardwood Floor, Walk-In Closet(s)
Room
5 :
Second
Bedroom 2
12.17
10.92
Hardwood Floor, Closet Organizers, Closet
Room
6 :
Second
Bedroom 3
15.91
10.00
Hardwood Floor, Closet Organizers, Closet
Room
7 :
Second
Bedroom 4
10.99
10.59
Hardwood Floor, Closet Organizers, Closet
Room
8 :
Second
Laundry
9.41
6.00
Ceramic Floor
Room
9 :
Lower
Kitchen
11.09
13.38
Laminate
Room
10 :
Lower
Recreatio
14.89
11.58
Laminate
Room
11 :
Lower
Bedroom
10.89
11.58
Laminate, Walk-In Closet(s)
Room
12 :
Second
Bathroom
7.08
5.90
4 Pc Ensuite, Ceramic Floor
Room
13 :
Second
Bathroom
7.08
5.90
Ceramic Floor, 4 Pc Bath
Room
14 :
Main
Bathroom
5.25
5.25
2 Pc Bath, Ceramic Floor
Room
15 :
Lower
Bathroom
3.94
4.26
Ceramic Floor, 3 Pc Bath
No. of Pieces
Level
Washroom
1 :
4
Second
Washroom
2 :
4
Second
Washroom
3 :
2
Main
Washroom
4 :
3
Lower
Washroom
5 :
0
Washroom
6 :
4
Second
Washroom
7 :
4
Second
Washroom
8 :
2
Main
Washroom
9 :
3
Lower
Washroom
10 :
0
Property Type:
Detached
Style:
2-Storey
Exterior:
Brick
Garage Type:
Built-In
Drive Parking Spaces:
2
Pool:
None
Property Features:
Public Trans
CAC Included:
N
Water Included:
N
Cabel TV Included:
N
Common Elements Included:
N
Heat Included:
N
Parking Included:
N
Condo Tax Included:
N
Building Insurance Included:
N
Fireplace/Stove:
Y
Heat Type:
Forced Air
Central Air Conditioning:
Central Air
Central Vac:
N
Laundry Level:
Syste
Ensuite Laundry:
F
Sewers:
Sewer
Percent Down:
5
10
15
20
25
10
10
15
20
25
15
10
15
20
25
20
10
15
20
25
Down Payment
$28,944.4
$57,888.8
$86,833.2
$115,777.6
First Mortgage
$549,943.6
$520,999.2
$492,054.8
$463,110.4
CMHC/GE
$15,123.45
$10,419.98
$8,610.96
$0
Total Financing
$565,067.05
$531,419.18
$500,665.76
$463,110.4
Monthly P&I
$2,420.14
$2,276.03
$2,144.31
$1,983.47
Expenses
$0
$0
$0
$0
Total Payment
$2,420.14
$2,276.03
$2,144.31
$1,983.47
Income Required
$90,755.19
$85,351.02
$80,411.72
$74,379.97
This chart is for demonstration purposes only. Always consult a professional financial
advisor before making personal financial decisions.
Although the information displayed is believed to be accurate, no warranties or representations are made of any kind.
ECLAT REALTY INC.
Jump To:
--Please select an Item--
Description
General Details
Room & Interior
Exterior
Utilities
Walk Score
Street View
Map and Direction
Book Showing
Email Friend
View Slide Show
View All Photos >
Affordability Chart
Mortgage Calculator
Add To Compare List
Private Website
Print This Page
At a Glance:
Type:
Freehold - Detached
Area:
Hamilton
Municipality:
Hamilton
Neighbourhood:
Winona Park
Style:
2-Storey
Lot Size:
x 82.22(Feet)
Approximate Age:
Tax:
$6,201.27
Maintenance Fee:
$0
Beds:
5
Baths:
4
Garage:
0
Fireplace:
Y
Air Conditioning:
Pool:
None
Locatin Map:
Listing added to compare list, click
here to view comparison
chart.
Inline HTML
Listing added to compare list,
click here to
view comparison chart.
MD Ashraful Bari
Broker
HomeLife/Future Realty Inc , Brokerage
Independently owned and operated.
Cell: 647.406.6653 | Office: 905.201.9977
MD Ashraful Bari
BROKER
Cell: 647.406.6653
Office: 905.201.9977
Fax: 905.201.9229
HomeLife/Future Realty Inc., Brokerage Independently owned and operated.


