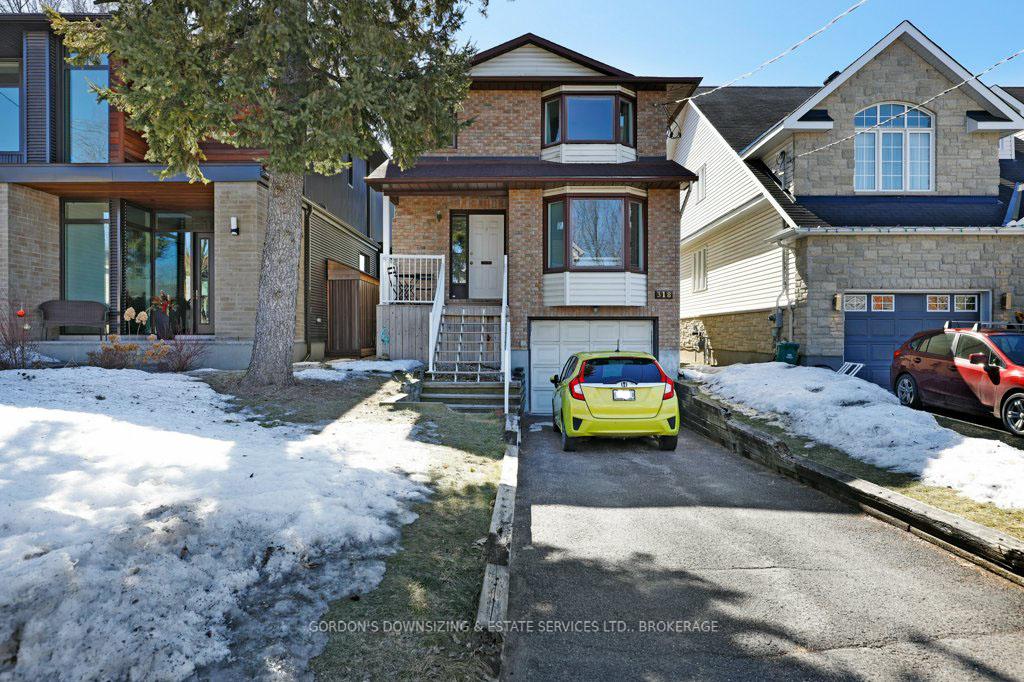Hi! This plugin doesn't seem to work correctly on your browser/platform.
Price
$1,000,000
Taxes:
$8,059
Occupancy by:
Vacant
Address:
318 Selby Aven , Westboro - Hampton Park, K1Z 6R1, Ottawa
Directions/Cross Streets:
SELBY & CHURCHILL
Rooms:
8
Rooms +:
2
Bedrooms:
3
Bedrooms +:
1
Washrooms:
4
Family Room:
T
Basement:
Full
Level/Floor
Room
Length(ft)
Width(ft)
Descriptions
Room
1 :
Main
Living Ro
17.81
10.63
Bay Window, Combined w/Dining
Room
2 :
Main
Dining Ro
10.86
11.18
Room
3 :
Main
Family Ro
15.71
10.43
W/O To Deck, Fireplace
Room
4 :
Main
Kitchen
9.28
8.92
Room
5 :
Main
Breakfast
9.77
8.92
Bay Window
Room
6 :
Main
Bathroom
5.02
5.02
2 Pc Bath
Room
7 :
Second
Primary B
13.05
14.66
Bay Window, Walk-In Closet(s), 4 Pc Ensuite
Room
8 :
Second
Bathroom
10.20
4.92
4 Pc Ensuite
Room
9 :
Second
Bedroom 2
15.38
9.68
Room
10 :
Second
Bedroom 3
13.64
9.84
Room
11 :
Second
Bathroom
7.58
4.95
4 Pc Bath
Room
12 :
Basement
Bedroom 4
14.63
9.48
Room
13 :
Basement
Den
13.74
8.95
Room
14 :
Bathroom
9.84
7.48
3 Pc Bath, Combined w/Laundry
Room
15 :
Basement
Utility R
5.28
8.95
No. of Pieces
Level
Washroom
1 :
2
Main
Washroom
2 :
4
Second
Washroom
3 :
3
Basement
Washroom
4 :
0
Washroom
5 :
0
Washroom
6 :
2
Main
Washroom
7 :
4
Second
Washroom
8 :
3
Basement
Washroom
9 :
0
Washroom
10 :
0
Washroom
11 :
2
Main
Washroom
12 :
4
Second
Washroom
13 :
3
Basement
Washroom
14 :
0
Washroom
15 :
0
Washroom
16 :
2
Main
Washroom
17 :
4
Second
Washroom
18 :
3
Basement
Washroom
19 :
0
Washroom
20 :
0
Property Type:
Detached
Style:
2-Storey
Exterior:
Brick
Garage Type:
Attached
(Parking/)Drive:
Inside Ent
Drive Parking Spaces:
2
Parking Type:
Inside Ent
Parking Type:
Inside Ent
Parking Type:
Private
Pool:
None
Approximatly Age:
31-50
Approximatly Square Footage:
1500-2000
CAC Included:
N
Water Included:
N
Cabel TV Included:
N
Common Elements Included:
N
Heat Included:
N
Parking Included:
N
Condo Tax Included:
N
Building Insurance Included:
N
Fireplace/Stove:
Y
Heat Type:
Forced Air
Central Air Conditioning:
Central Air
Central Vac:
Y
Laundry Level:
Syste
Ensuite Laundry:
F
Sewers:
Sewer
Utilities-Cable:
A
Utilities-Hydro:
Y
Percent Down:
5
10
15
20
25
10
10
15
20
25
15
10
15
20
25
20
10
15
20
25
Down Payment
$64,995
$129,990
$194,985
$259,980
First Mortgage
$1,234,905
$1,169,910
$1,104,915
$1,039,920
CMHC/GE
$33,959.89
$23,398.2
$19,336.01
$0
Total Financing
$1,268,864.89
$1,193,308.2
$1,124,251.01
$1,039,920
Monthly P&I
$5,434.45
$5,110.85
$4,815.08
$4,453.9
Expenses
$0
$0
$0
$0
Total Payment
$5,434.45
$5,110.85
$4,815.08
$4,453.9
Income Required
$203,791.87
$191,656.74
$180,565.5
$167,021.13
This chart is for demonstration purposes only. Always consult a professional financial
advisor before making personal financial decisions.
Although the information displayed is believed to be accurate, no warranties or representations are made of any kind.
GORDON'S DOWNSIZING & ESTATE SERVICES LTD., BROKERAGE
Jump To:
--Please select an Item--
Description
General Details
Room & Interior
Exterior
Utilities
Walk Score
Street View
Map and Direction
Book Showing
Email Friend
View Slide Show
View All Photos >
Virtual Tour
Affordability Chart
Mortgage Calculator
Add To Compare List
Private Website
Print This Page
At a Glance:
Type:
Freehold - Detached
Area:
Ottawa
Municipality:
Westboro - Hampton Park
Neighbourhood:
5001 - Westboro North
Style:
2-Storey
Lot Size:
x 114.00(Feet)
Approximate Age:
31-50
Tax:
$8,059
Maintenance Fee:
$0
Beds:
3+1
Baths:
4
Garage:
0
Fireplace:
Y
Air Conditioning:
Pool:
None
Locatin Map:
Listing added to compare list, click
here to view comparison
chart.
Inline HTML
Listing added to compare list,
click here to
view comparison chart.
MD Ashraful Bari
Broker
HomeLife/Future Realty Inc , Brokerage
Independently owned and operated.
Cell: 647.406.6653 | Office: 905.201.9977
MD Ashraful Bari
BROKER
Cell: 647.406.6653
Office: 905.201.9977
Fax: 905.201.9229
HomeLife/Future Realty Inc., Brokerage Independently owned and operated.


