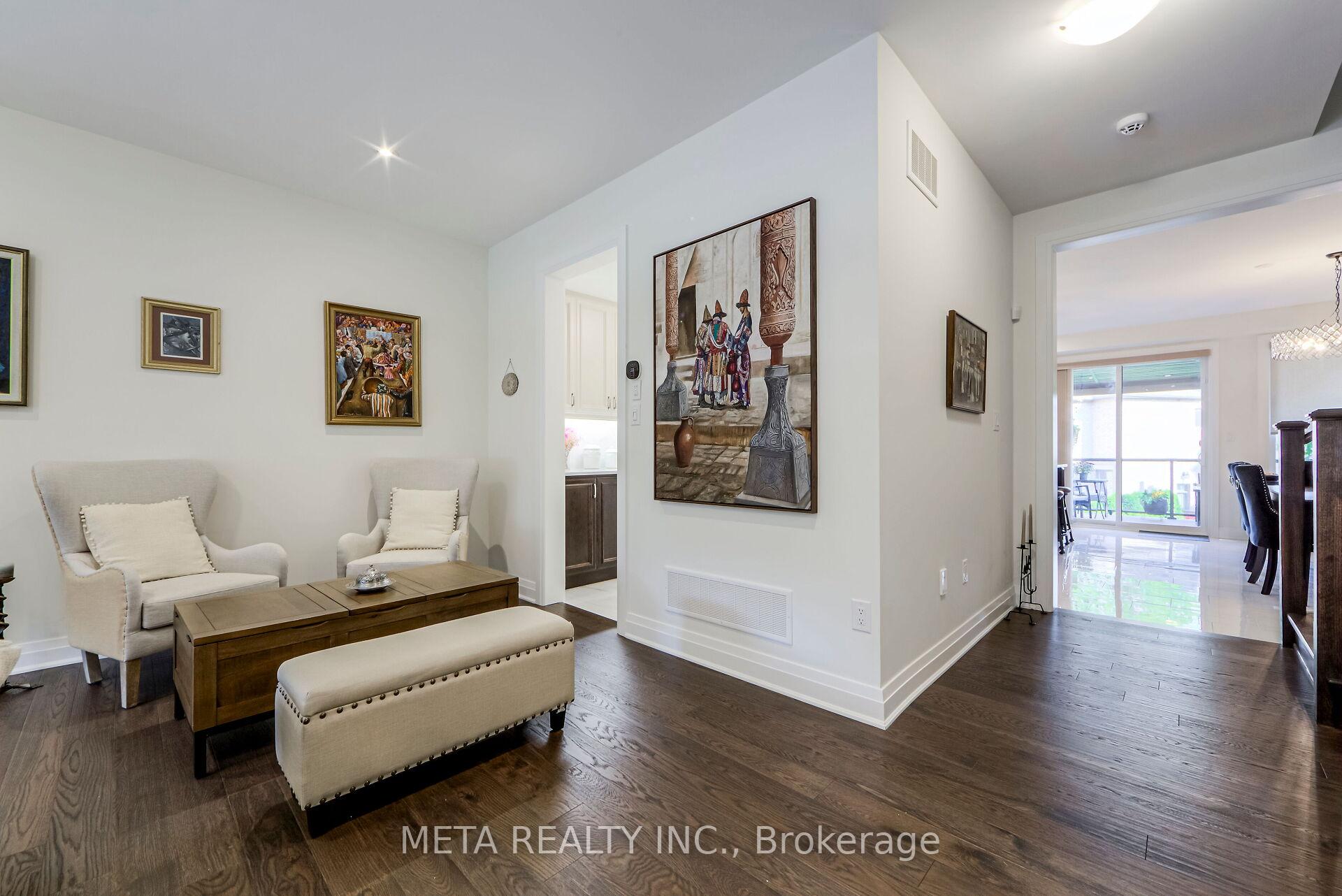Hi! This plugin doesn't seem to work correctly on your browser/platform.
Price
$1,999,900
Taxes:
$11,587.68
Occupancy by:
Owner
Address:
23 Hollyhock Cour , Toronto, M3B 0B4, Toronto
Directions/Cross Streets:
Don Mills/Lawrence
Rooms:
14
Bedrooms:
4
Bedrooms +:
0
Washrooms:
4
Family Room:
T
Basement:
Unfinished
Level/Floor
Room
Length(ft)
Width(ft)
Descriptions
Room
1 :
Upper
Bedroom
0
0
5 Pc Ensuite, Hardwood Floor, Closet
Room
2 :
Upper
Bedroom 2
0
0
Hardwood Floor, Closet, Closet Organizers
Room
3 :
Upper
Bedroom 3
0
0
Hardwood Floor, Closet, Closet Organizers
Room
4 :
Upper
Bathroom
0
0
4 Pc Bath
Room
5 :
Upper
Laundry
0
0
Room
6 :
Main
Dining Ro
0
0
Combined w/Kitchen, Marble Floor, W/O To Deck
Room
7 :
Main
Kitchen
0
0
Centre Island, Marble Floor, Combined w/Dining
Room
8 :
Main
Living Ro
0
0
Gas Fireplace, Hardwood Floor
Room
9 :
Main
Bathroom
0
0
2 Pc Bath
Room
10 :
Ground
Family Ro
0
0
Hardwood Floor, Combined w/Kitchen, W/O To Garden
Room
11 :
Ground
Bedroom 4
0
0
Hardwood Floor, Closet, Closet Organizers
Room
12 :
Ground
Bathroom
0
0
4 Pc Bath, Cedar Closet(s)
Room
13 :
Main
Pantry
0
0
Room
14 :
Main
Other
0
0
Tile Floor
No. of Pieces
Level
Washroom
1 :
4
Upper
Washroom
2 :
4
Upper
Washroom
3 :
2
Main
Washroom
4 :
4
Ground
Washroom
5 :
0
Washroom
6 :
4
Upper
Washroom
7 :
4
Upper
Washroom
8 :
2
Main
Washroom
9 :
4
Ground
Washroom
10 :
0
Washroom
11 :
4
Upper
Washroom
12 :
4
Upper
Washroom
13 :
2
Main
Washroom
14 :
4
Ground
Washroom
15 :
0
Property Type:
Detached
Style:
3-Storey
Exterior:
Brick
Garage Type:
Built-In
(Parking/)Drive:
Private
Drive Parking Spaces:
2
Parking Type:
Private
Parking Type:
Private
Pool:
None
Approximatly Age:
0-5
CAC Included:
N
Water Included:
N
Cabel TV Included:
N
Common Elements Included:
N
Heat Included:
N
Parking Included:
N
Condo Tax Included:
N
Building Insurance Included:
N
Fireplace/Stove:
Y
Heat Type:
Forced Air
Central Air Conditioning:
Central Air
Central Vac:
Y
Laundry Level:
Syste
Ensuite Laundry:
F
Elevator Lift:
False
Sewers:
Sewer
Percent Down:
5
10
15
20
25
10
10
15
20
25
15
10
15
20
25
20
10
15
20
25
Down Payment
$99,995
$199,990
$299,985
$399,980
First Mortgage
$1,899,905
$1,799,910
$1,699,915
$1,599,920
CMHC/GE
$52,247.39
$35,998.2
$29,748.51
$0
Total Financing
$1,952,152.39
$1,835,908.2
$1,729,663.51
$1,599,920
Monthly P&I
$8,360.92
$7,863.05
$7,408.01
$6,852.33
Expenses
$0
$0
$0
$0
Total Payment
$8,360.92
$7,863.05
$7,408.01
$6,852.33
Income Required
$313,534.4
$294,864.47
$277,800.55
$256,962.5
This chart is for demonstration purposes only. Always consult a professional financial
advisor before making personal financial decisions.
Although the information displayed is believed to be accurate, no warranties or representations are made of any kind.
META REALTY INC.
Jump To:
--Please select an Item--
Description
General Details
Room & Interior
Exterior
Utilities
Walk Score
Street View
Map and Direction
Book Showing
Email Friend
View Slide Show
View All Photos >
Affordability Chart
Mortgage Calculator
Add To Compare List
Private Website
Print This Page
At a Glance:
Type:
Freehold - Detached
Area:
Toronto
Municipality:
Toronto C13
Neighbourhood:
Banbury-Don Mills
Style:
3-Storey
Lot Size:
x 100.00(Feet)
Approximate Age:
0-5
Tax:
$11,587.68
Maintenance Fee:
$0
Beds:
4
Baths:
4
Garage:
0
Fireplace:
Y
Air Conditioning:
Pool:
None
Locatin Map:
Listing added to compare list, click
here to view comparison
chart.
Inline HTML
Listing added to compare list,
click here to
view comparison chart.
MD Ashraful Bari
Broker
HomeLife/Future Realty Inc , Brokerage
Independently owned and operated.
Cell: 647.406.6653 | Office: 905.201.9977
MD Ashraful Bari
BROKER
Cell: 647.406.6653
Office: 905.201.9977
Fax: 905.201.9229
HomeLife/Future Realty Inc., Brokerage Independently owned and operated.


