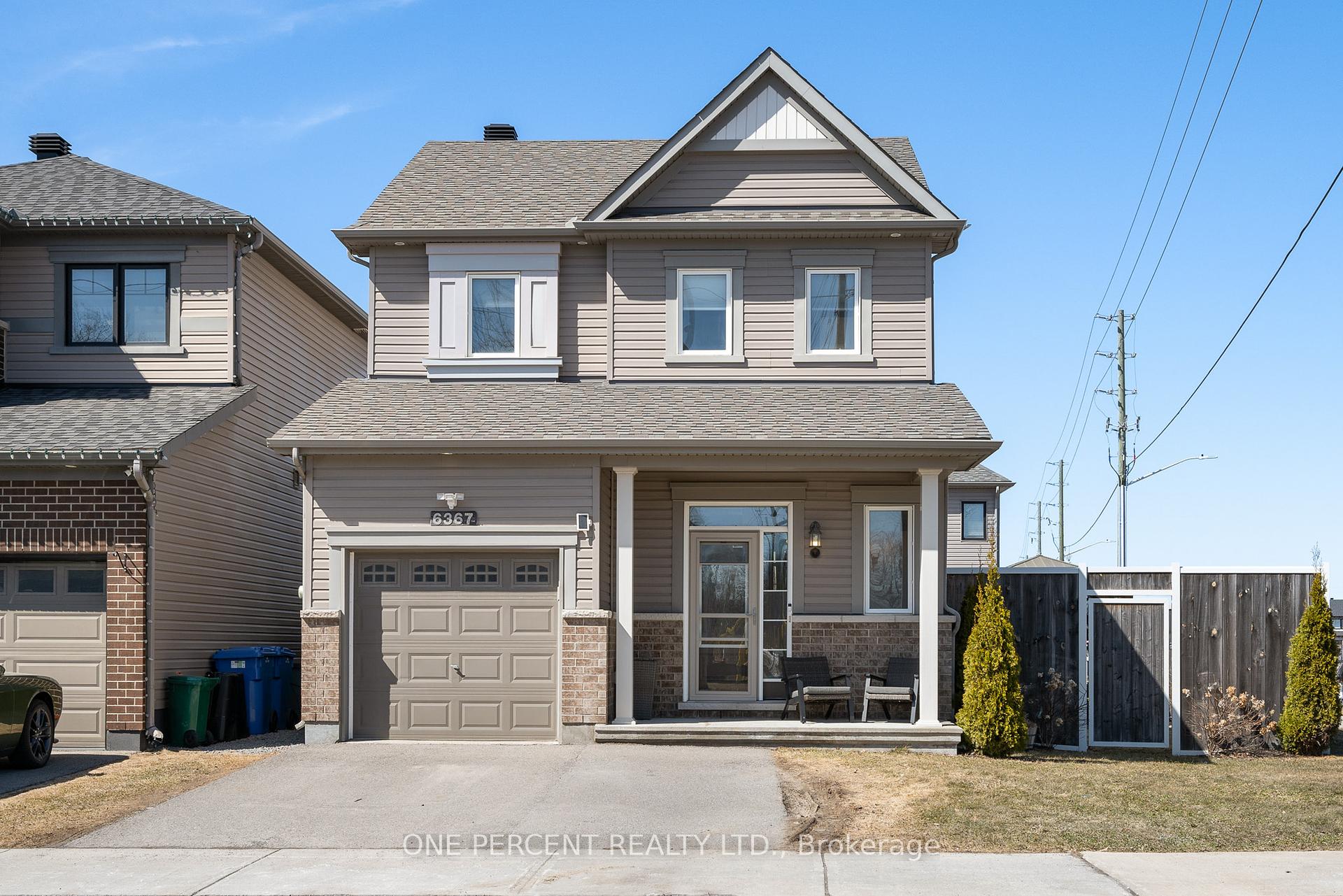Hi! This plugin doesn't seem to work correctly on your browser/platform.
Price
$755,000
Taxes:
$5,071.05
Assessment Year:
2024
Occupancy by:
Owner
Address:
6367 Renaud Road , Orleans - Convent Glen and Area, K1W 0J4, Ottawa
Directions/Cross Streets:
Renaud Rd & Fern Casey St
Rooms:
8
Rooms +:
1
Bedrooms:
3
Bedrooms +:
0
Washrooms:
3
Family Room:
T
Basement:
Finished
Level/Floor
Room
Length(ft)
Width(ft)
Descriptions
Room
1 :
Main
Foyer
8.89
7.68
Ceramic Floor
Room
2 :
Main
Bathroom
3.15
7.94
2 Pc Bath, Ceramic Floor
Room
3 :
Main
Living Ro
12.00
10.20
Hardwood Floor
Room
4 :
Main
Family Ro
12.43
14.37
Hardwood Floor, Gas Fireplace
Room
5 :
Main
Kitchen
10.46
11.02
Hardwood Floor, Granite Counters, Stainless Steel Appl
Room
6 :
Main
Dining Ro
10.46
8.07
Hardwood Floor
Room
7 :
Second
Primary B
12.63
14.37
Walk-In Closet(s)
Room
8 :
Second
Bathroom
9.91
7.90
3 Pc Ensuite, Ceramic Floor
Room
9 :
Second
Bedroom
12.46
11.02
Room
10 :
Second
Bedroom
12.46
10.53
Room
11 :
Second
Bathroom
6.13
10.92
4 Pc Bath, Ceramic Floor
Room
12 :
Basement
Recreatio
10.89
13.84
Room
13 :
Basement
Laundry
10.46
8.36
Room
14 :
Basement
Other
11.28
17.58
No. of Pieces
Level
Washroom
1 :
2
Main
Washroom
2 :
4
Second
Washroom
3 :
3
Second
Washroom
4 :
0
Washroom
5 :
0
Washroom
6 :
2
Main
Washroom
7 :
4
Second
Washroom
8 :
3
Second
Washroom
9 :
0
Washroom
10 :
0
Property Type:
Detached
Style:
2-Storey
Exterior:
Vinyl Siding
Garage Type:
Attached
Drive Parking Spaces:
2
Pool:
Above Gr
Other Structures:
Gazebo, Fence
Approximatly Age:
6-15
Approximatly Square Footage:
1500-2000
Property Features:
Fenced Yard
CAC Included:
N
Water Included:
N
Cabel TV Included:
N
Common Elements Included:
N
Heat Included:
N
Parking Included:
N
Condo Tax Included:
N
Building Insurance Included:
N
Fireplace/Stove:
Y
Heat Type:
Forced Air
Central Air Conditioning:
Central Air
Central Vac:
N
Laundry Level:
Syste
Ensuite Laundry:
F
Sewers:
Sewer
Utilities-Cable:
Y
Utilities-Hydro:
Y
Percent Down:
5
10
15
20
25
10
10
15
20
25
15
10
15
20
25
20
10
15
20
25
Down Payment
$37,750
$75,500
$113,250
$151,000
First Mortgage
$717,250
$679,500
$641,750
$604,000
CMHC/GE
$19,724.38
$13,590
$11,230.63
$0
Total Financing
$736,974.38
$693,090
$652,980.63
$604,000
Monthly P&I
$3,156.4
$2,968.45
$2,796.67
$2,586.89
Expenses
$0
$0
$0
$0
Total Payment
$3,156.4
$2,968.45
$2,796.67
$2,586.89
Income Required
$118,365.15
$111,316.9
$104,874.95
$97,008.19
This chart is for demonstration purposes only. Always consult a professional financial
advisor before making personal financial decisions.
Although the information displayed is believed to be accurate, no warranties or representations are made of any kind.
ONE PERCENT REALTY LTD.
Jump To:
--Please select an Item--
Description
General Details
Room & Interior
Exterior
Utilities
Walk Score
Street View
Map and Direction
Book Showing
Email Friend
View Slide Show
View All Photos >
Virtual Tour
Affordability Chart
Mortgage Calculator
Add To Compare List
Private Website
Print This Page
At a Glance:
Type:
Freehold - Detached
Area:
Ottawa
Municipality:
Orleans - Convent Glen and Area
Neighbourhood:
2013 - Mer Bleue/Bradley Estates/Anderson Pa
Style:
2-Storey
Lot Size:
x 89.45(Feet)
Approximate Age:
6-15
Tax:
$5,071.05
Maintenance Fee:
$0
Beds:
3
Baths:
3
Garage:
0
Fireplace:
Y
Air Conditioning:
Pool:
Above Gr
Locatin Map:
Listing added to compare list, click
here to view comparison
chart.
Inline HTML
Listing added to compare list,
click here to
view comparison chart.
MD Ashraful Bari
Broker
HomeLife/Future Realty Inc , Brokerage
Independently owned and operated.
Cell: 647.406.6653 | Office: 905.201.9977
MD Ashraful Bari
BROKER
Cell: 647.406.6653
Office: 905.201.9977
Fax: 905.201.9229
HomeLife/Future Realty Inc., Brokerage Independently owned and operated.


