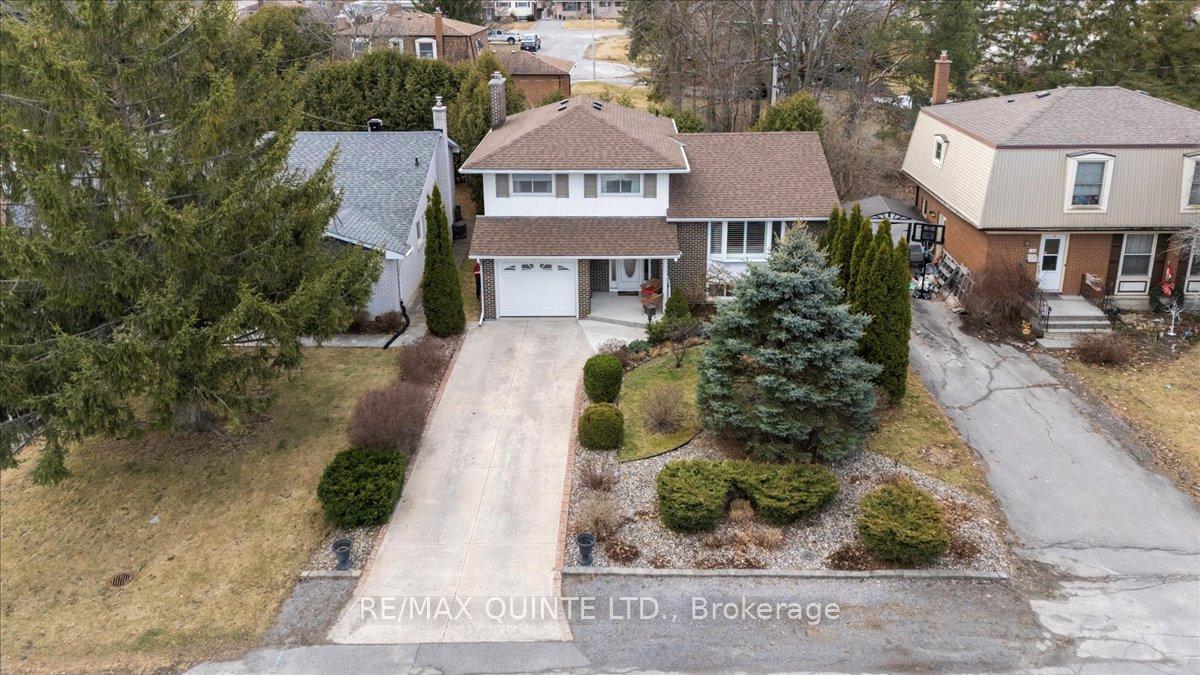Hi! This plugin doesn't seem to work correctly on your browser/platform.
Price
$564,900
Taxes:
$3,159.85
Assessment Year:
2024
Occupancy by:
Owner
Address:
188 Queen Stre , Greater Napanee, K7R 1C2, Lennox & Addingt
Directions/Cross Streets:
Queen St. and Camden Rd
Rooms:
15
Bedrooms:
3
Bedrooms +:
0
Washrooms:
3
Family Room:
T
Basement:
Finished
Level/Floor
Room
Length(ft)
Width(ft)
Descriptions
Room
1 :
Lower
Family Ro
19.81
11.15
Gas Fireplace
Room
2 :
Lower
Foyer
6.66
13.02
Room
3 :
Lower
Bathroom
2.59
6.20
2 Pc Bath
Room
4 :
Upper
Living Ro
18.07
11.38
Room
5 :
Upper
Dining Ro
10.86
7.64
Room
6 :
Upper
Kitchen
11.12
8.07
Room
7 :
Upper
Breakfast
7.15
8.07
Room
8 :
Second
Primary B
12.82
13.05
Room
9 :
Second
Bedroom 2
9.28
14.89
Room
10 :
Second
Bedroom 3
8.33
11.38
Room
11 :
Second
Bathroom
7.12
8.43
Room
12 :
0
0
4 Pc Bath
Room
13 :
Basement
Bathroom
6.79
7.51
3 Pc Bath
Room
14 :
Basement
Laundry
10.53
12.99
Room
15 :
Basement
Recreatio
17.74
9.84
No. of Pieces
Level
Washroom
1 :
4
Second
Washroom
2 :
2
Main
Washroom
3 :
3
Lower
Washroom
4 :
0
Washroom
5 :
0
Property Type:
Detached
Style:
Sidesplit 4
Exterior:
Vinyl Siding
Garage Type:
Attached
Drive Parking Spaces:
4
Pool:
None
CAC Included:
N
Water Included:
N
Cabel TV Included:
N
Common Elements Included:
N
Heat Included:
N
Parking Included:
N
Condo Tax Included:
N
Building Insurance Included:
N
Fireplace/Stove:
Y
Heat Type:
Forced Air
Central Air Conditioning:
Central Air
Central Vac:
Y
Laundry Level:
Syste
Ensuite Laundry:
F
Sewers:
Sewer
Utilities-Cable:
A
Utilities-Hydro:
Y
Percent Down:
5
10
15
20
25
10
10
15
20
25
15
10
15
20
25
20
10
15
20
25
Down Payment
$49,000
$98,000
$147,000
$196,000
First Mortgage
$931,000
$882,000
$833,000
$784,000
CMHC/GE
$25,602.5
$17,640
$14,577.5
$0
Total Financing
$956,602.5
$899,640
$847,577.5
$784,000
Monthly P&I
$4,097.05
$3,853.09
$3,630.11
$3,357.81
Expenses
$0
$0
$0
$0
Total Payment
$4,097.05
$3,853.09
$3,630.11
$3,357.81
Income Required
$153,639.54
$144,490.81
$136,129.08
$125,917.92
This chart is for demonstration purposes only. Always consult a professional financial
advisor before making personal financial decisions.
Although the information displayed is believed to be accurate, no warranties or representations are made of any kind.
RE/MAX QUINTE LTD.
Jump To:
--Please select an Item--
Description
General Details
Room & Interior
Exterior
Utilities
Walk Score
Street View
Map and Direction
Book Showing
Email Friend
View Slide Show
View All Photos >
Virtual Tour
Affordability Chart
Mortgage Calculator
Add To Compare List
Private Website
Print This Page
At a Glance:
Type:
Freehold - Detached
Area:
Lennox & Addington
Municipality:
Greater Napanee
Neighbourhood:
58 - Greater Napanee
Style:
Sidesplit 4
Lot Size:
x 100.00(Acres)
Approximate Age:
Tax:
$3,159.85
Maintenance Fee:
$0
Beds:
3
Baths:
3
Garage:
0
Fireplace:
Y
Air Conditioning:
Pool:
None
Locatin Map:
Listing added to compare list, click
here to view comparison
chart.
Inline HTML
Listing added to compare list,
click here to
view comparison chart.
MD Ashraful Bari
Broker
HomeLife/Future Realty Inc , Brokerage
Independently owned and operated.
Cell: 647.406.6653 | Office: 905.201.9977
MD Ashraful Bari
BROKER
Cell: 647.406.6653
Office: 905.201.9977
Fax: 905.201.9229
HomeLife/Future Realty Inc., Brokerage Independently owned and operated.


