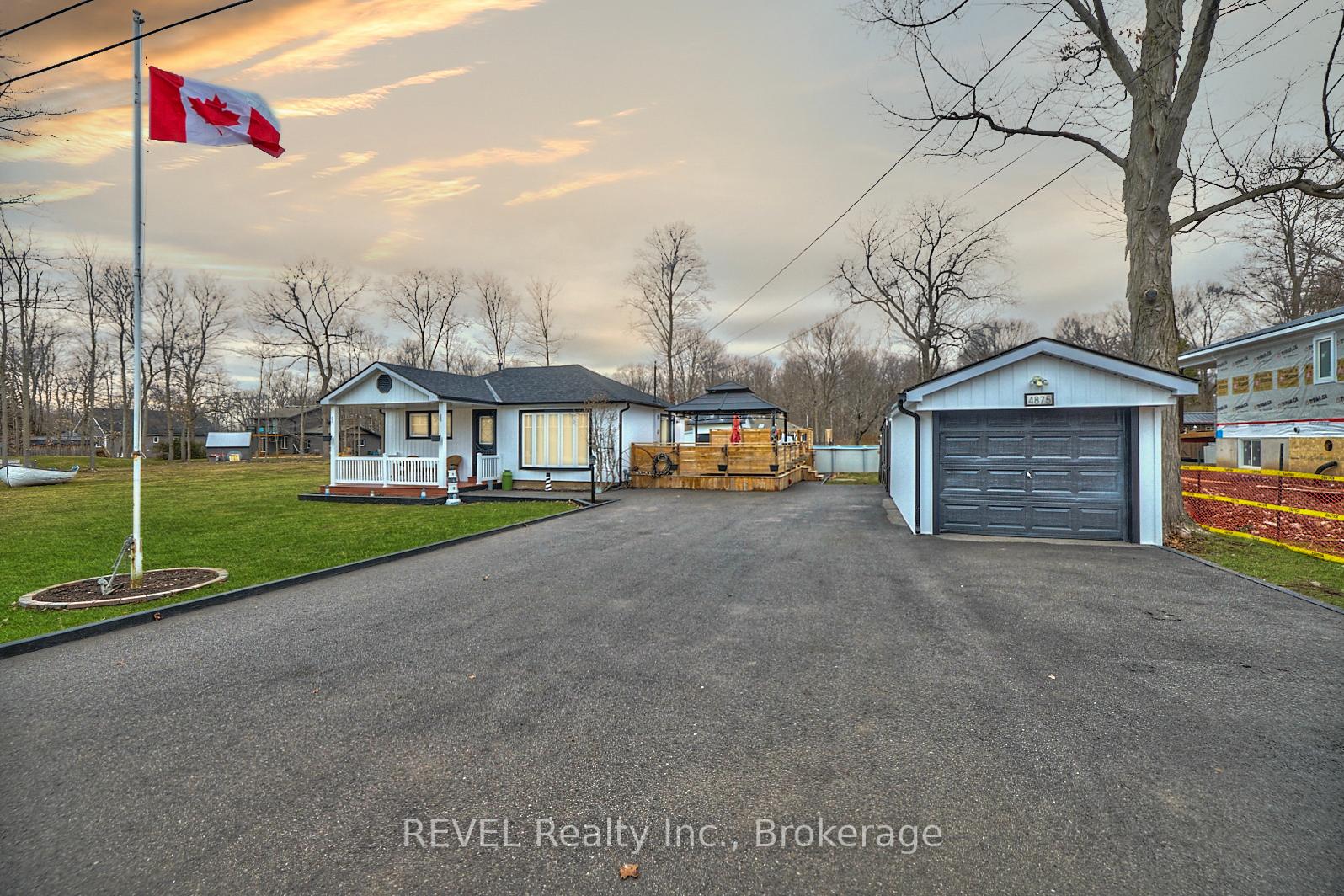Hi! This plugin doesn't seem to work correctly on your browser/platform.
Price
$579,444
Taxes:
$3,567
Assessment Year:
2024
Occupancy by:
Vacant
Address:
4875 Mapleview Cres , Port Colborne, L0S 1R0, Niagara
Directions/Cross Streets:
EMPIRE RD & MAPLEVIEW
Rooms:
8
Bedrooms:
3
Bedrooms +:
0
Washrooms:
1
Family Room:
F
Basement:
Other
Level/Floor
Room
Length(ft)
Width(ft)
Descriptions
Room
1 :
Main
Living Ro
17.32
11.51
Hardwood Floor, Fireplace, Large Window
Room
2 :
Main
Kitchen
16.66
7.35
Stainless Steel Appl, W/O To Sundeck, Pantry
Room
3 :
Main
Dining Ro
9.58
7.51
Hardwood Floor
Room
4 :
Main
Bedroom
9.84
7.51
Hardwood Floor, B/I Closet
Room
5 :
Main
Bedroom
9.41
7.51
Murphy Bed, Closet
Room
6 :
Main
Primary B
13.09
9.68
B/I Closet, Hardwood Floor
Room
7 :
Main
Bathroom
10.50
10.86
3 Pc Bath
Room
8 :
Main
Laundry
9.41
5.35
B/I Shelves
No. of Pieces
Level
Washroom
1 :
4
Main
Washroom
2 :
0
Washroom
3 :
0
Washroom
4 :
0
Washroom
5 :
0
Washroom
6 :
3
Main
Washroom
7 :
0
Washroom
8 :
0
Washroom
9 :
0
Washroom
10 :
0
Washroom
11 :
3
Main
Washroom
12 :
0
Washroom
13 :
0
Washroom
14 :
0
Washroom
15 :
0
Washroom
16 :
3
Main
Washroom
17 :
0
Washroom
18 :
0
Washroom
19 :
0
Washroom
20 :
0
Property Type:
Detached
Style:
Bungalow
Exterior:
Shingle
Garage Type:
Detached
Drive Parking Spaces:
10
Pool:
Above Gr
CAC Included:
N
Water Included:
N
Cabel TV Included:
N
Common Elements Included:
N
Heat Included:
N
Parking Included:
N
Condo Tax Included:
N
Building Insurance Included:
N
Fireplace/Stove:
Y
Heat Type:
Forced Air
Central Air Conditioning:
Central Air
Central Vac:
N
Laundry Level:
Syste
Ensuite Laundry:
F
Sewers:
Septic
Percent Down:
5
10
15
20
25
10
10
15
20
25
15
10
15
20
25
20
10
15
20
25
Down Payment
$28,972.2
$57,944.4
$86,916.6
$115,888.8
First Mortgage
$550,471.8
$521,499.6
$492,527.4
$463,555.2
CMHC/GE
$15,137.97
$10,429.99
$8,619.23
$0
Total Financing
$565,609.77
$531,929.59
$501,146.63
$463,555.2
Monthly P&I
$2,422.46
$2,278.21
$2,146.37
$1,985.37
Expenses
$0
$0
$0
$0
Total Payment
$2,422.46
$2,278.21
$2,146.37
$1,985.37
Income Required
$90,842.36
$85,433
$80,488.96
$74,451.41
This chart is for demonstration purposes only. Always consult a professional financial
advisor before making personal financial decisions.
Although the information displayed is believed to be accurate, no warranties or representations are made of any kind.
REVEL Realty Inc., Brokerage
Jump To:
--Please select an Item--
Description
General Details
Room & Interior
Exterior
Utilities
Walk Score
Street View
Map and Direction
Book Showing
Email Friend
View Slide Show
View All Photos >
Affordability Chart
Mortgage Calculator
Add To Compare List
Private Website
Print This Page
At a Glance:
Type:
Freehold - Detached
Area:
Niagara
Municipality:
Port Colborne
Neighbourhood:
874 - Sherkston
Style:
Bungalow
Lot Size:
x 127.00(Acres)
Approximate Age:
Tax:
$3,567
Maintenance Fee:
$0
Beds:
3
Baths:
1
Garage:
0
Fireplace:
Y
Air Conditioning:
Pool:
Above Gr
Locatin Map:
Listing added to compare list, click
here to view comparison
chart.
Inline HTML
Listing added to compare list,
click here to
view comparison chart.
MD Ashraful Bari
Broker
HomeLife/Future Realty Inc , Brokerage
Independently owned and operated.
Cell: 647.406.6653 | Office: 905.201.9977
MD Ashraful Bari
BROKER
Cell: 647.406.6653
Office: 905.201.9977
Fax: 905.201.9229
HomeLife/Future Realty Inc., Brokerage Independently owned and operated.


