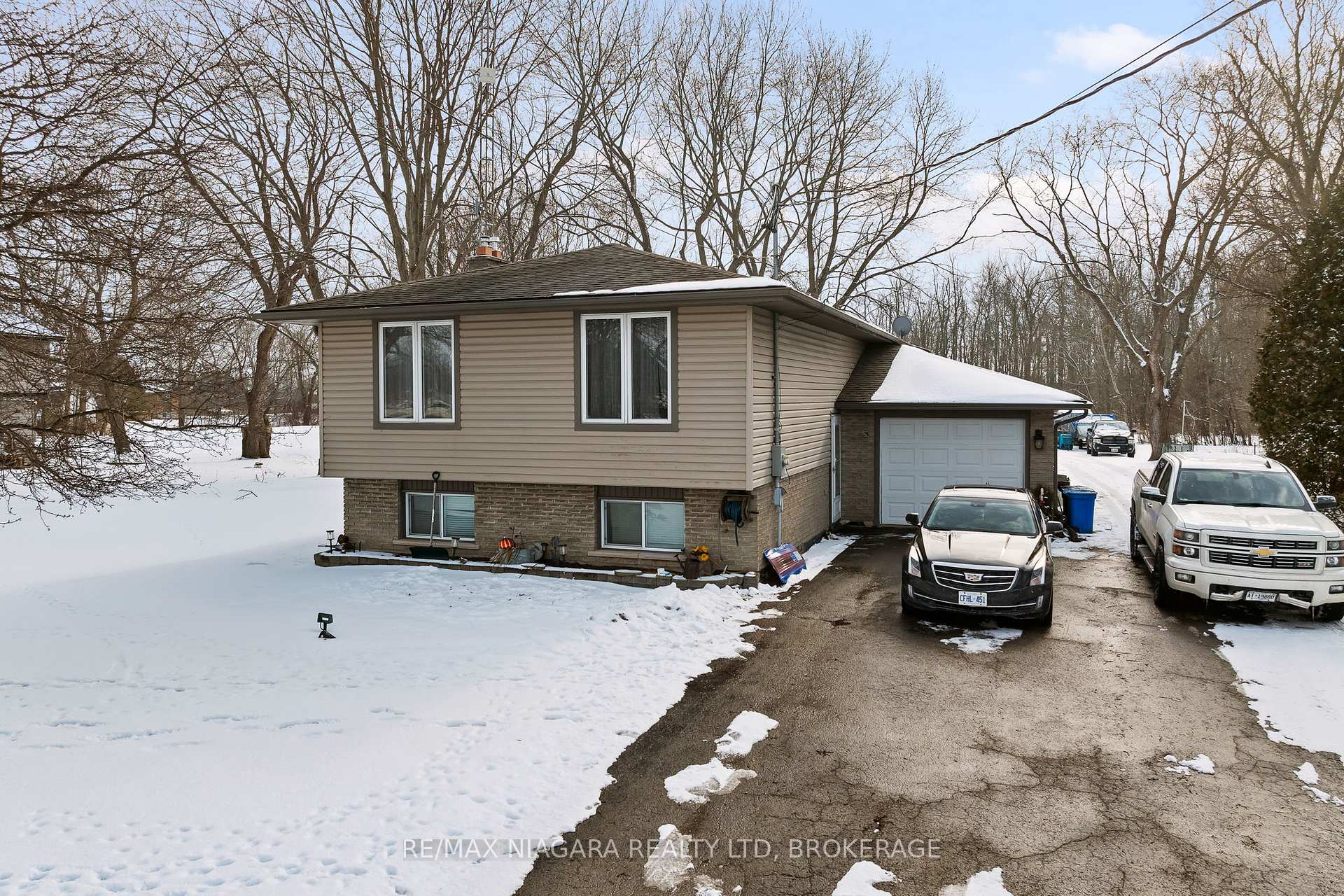Hi! This plugin doesn't seem to work correctly on your browser/platform.
Price
$799,900
Taxes:
$5,034.52
Occupancy by:
Owner
Address:
3849 3 High East , Port Colborne, L0S 1R0, Niagara
Acreage:
.50-1.99
Directions/Cross Streets:
Hwy 3/Carpy's Lane
Rooms:
6
Rooms +:
5
Bedrooms:
3
Bedrooms +:
0
Washrooms:
1
Family Room:
T
Basement:
Full
Level/Floor
Room
Length(ft)
Width(ft)
Descriptions
Room
1 :
Main
Living Ro
17.12
10.79
Combined w/Dining
Room
2 :
Main
Kitchen
17.58
10.79
Room
3 :
Main
Bedroom
11.55
10.66
Room
4 :
Main
Bedroom 2
11.55
10.66
Room
5 :
Main
Bedroom 3
10.73
10.66
Room
6 :
Main
Bathroom
8.72
7.25
4 Pc Bath
Room
7 :
Lower
Family Ro
20.80
15.38
Fireplace
Room
8 :
Lower
Living Ro
17.55
11.35
Room
9 :
Lower
Kitchen
9.87
9.12
Room
10 :
Lower
Laundry
10.20
9.12
Room
11 :
Lower
Other
9.12
6.63
No. of Pieces
Level
Washroom
1 :
4
Main
Washroom
2 :
0
Washroom
3 :
0
Washroom
4 :
0
Washroom
5 :
0
Property Type:
Detached
Style:
Bungalow-Raised
Exterior:
Vinyl Siding
Garage Type:
Attached
(Parking/)Drive:
Private Do
Drive Parking Spaces:
6
Parking Type:
Private Do
Parking Type:
Private Do
Pool:
None
Other Structures:
Workshop
Approximatly Age:
51-99
Approximatly Square Footage:
700-1100
Property Features:
Beach
CAC Included:
N
Water Included:
N
Cabel TV Included:
N
Common Elements Included:
N
Heat Included:
N
Parking Included:
N
Condo Tax Included:
N
Building Insurance Included:
N
Fireplace/Stove:
Y
Heat Type:
Forced Air
Central Air Conditioning:
Central Air
Central Vac:
N
Laundry Level:
Syste
Ensuite Laundry:
F
Sewers:
Septic
Water:
Cistern
Water Supply Types:
Cistern
Utilities-Hydro:
Y
Percent Down:
5
10
15
20
25
10
10
15
20
25
15
10
15
20
25
20
10
15
20
25
Down Payment
$66,995
$133,990
$200,985
$267,980
First Mortgage
$1,272,905
$1,205,910
$1,138,915
$1,071,920
CMHC/GE
$35,004.89
$24,118.2
$19,931.01
$0
Total Financing
$1,307,909.89
$1,230,028.2
$1,158,846.01
$1,071,920
Monthly P&I
$5,601.68
$5,268.12
$4,963.25
$4,590.95
Expenses
$0
$0
$0
$0
Total Payment
$5,601.68
$5,268.12
$4,963.25
$4,590.95
Income Required
$210,062.87
$197,554.33
$186,121.79
$172,160.63
This chart is for demonstration purposes only. Always consult a professional financial
advisor before making personal financial decisions.
Although the information displayed is believed to be accurate, no warranties or representations are made of any kind.
RE/MAX NIAGARA REALTY LTD, BROKERAGE
Jump To:
--Please select an Item--
Description
General Details
Room & Interior
Exterior
Utilities
Walk Score
Street View
Map and Direction
Book Showing
Email Friend
View Slide Show
View All Photos >
Virtual Tour
Affordability Chart
Mortgage Calculator
Add To Compare List
Private Website
Print This Page
At a Glance:
Type:
Freehold - Detached
Area:
Niagara
Municipality:
Port Colborne
Neighbourhood:
874 - Sherkston
Style:
Bungalow-Raised
Lot Size:
x 382.73(Feet)
Approximate Age:
51-99
Tax:
$5,034.52
Maintenance Fee:
$0
Beds:
3
Baths:
1
Garage:
0
Fireplace:
Y
Air Conditioning:
Pool:
None
Locatin Map:
Listing added to compare list, click
here to view comparison
chart.
Inline HTML
Listing added to compare list,
click here to
view comparison chart.
MD Ashraful Bari
Broker
HomeLife/Future Realty Inc , Brokerage
Independently owned and operated.
Cell: 647.406.6653 | Office: 905.201.9977
MD Ashraful Bari
BROKER
Cell: 647.406.6653
Office: 905.201.9977
Fax: 905.201.9229
HomeLife/Future Realty Inc., Brokerage Independently owned and operated.


