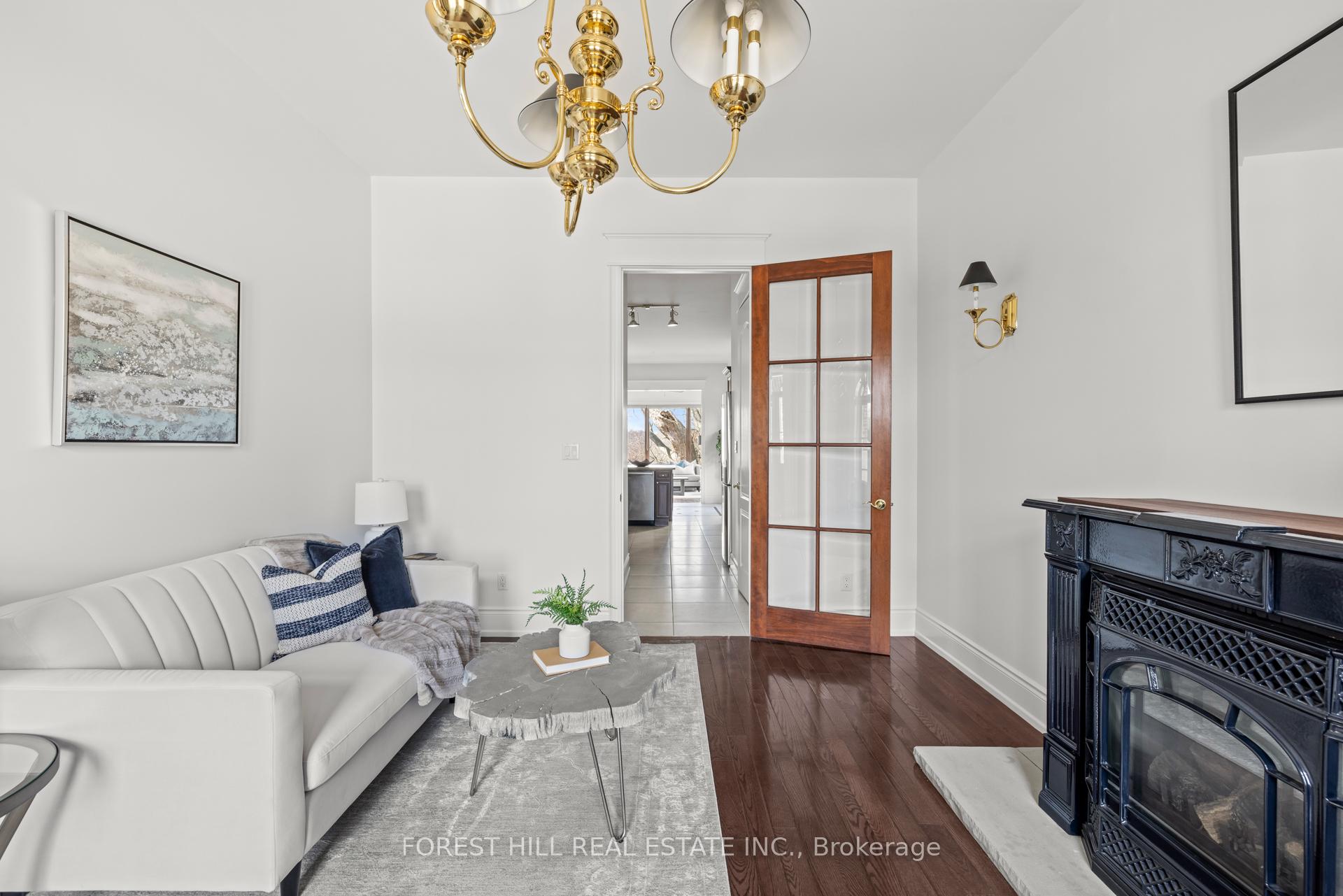Hi! This plugin doesn't seem to work correctly on your browser/platform.
Price
$2,999,999
Taxes:
$23,437.7
Occupancy by:
Owner
Address:
314 Dyson Road , Pickering, L1W 2M9, Durham
Directions/Cross Streets:
Rougemount/Dyson
Rooms:
16
Bedrooms:
7
Bedrooms +:
0
Washrooms:
5
Family Room:
T
Basement:
Full
Level/Floor
Room
Length(ft)
Width(ft)
Descriptions
Room
1 :
Main
Sitting
15.02
15.94
Open Concept, Balcony, Hardwood Floor
Room
2 :
Main
Library
12.04
17.58
Glass Doors, Gas Fireplace, Hardwood Floor
Room
3 :
Main
Kitchen
17.55
11.22
Breakfast Area, Centre Island, Pantry
Room
4 :
Main
Living Ro
23.42
24.14
Hardwood Floor, Picture Window
Room
5 :
Main
Play
12.23
11.91
Glass Doors, Hardwood Floor
Room
6 :
Second
Primary B
21.19
18.93
His and Hers Closets, Ensuite Bath, Balcony
Room
7 :
Second
Bedroom 2
13.74
12.27
Semi Ensuite, Closet, Casement Windows
Room
8 :
Second
Bedroom 3
12.23
15.45
Semi Ensuite, Closet, Casement Windows
Room
9 :
Second
Bedroom 4
12.04
14.86
Hardwood Floor, Closet, Casement Windows
Room
10 :
Second
Laundry
12.04
5.25
Tile Floor, Closet
Room
11 :
Second
Bedroom 5
12.04
12.92
Semi Ensuite, W/O To Sunroom, Casement Windows
Room
12 :
Second
Sunroom
21.78
11.74
Franklin Stove, Balcony, Overlook Greenbelt
Room
13 :
Third
Bedroom
17.06
18.43
Wet Bar, Balcony, Overlook Greenbelt
Room
14 :
Third
Bedroom
15.74
18.47
Closet, Hardwood Floor, Overlook Greenbelt
Room
15 :
Third
Study
18.37
20.60
Closet, Hardwood Floor, Overlook Water
No. of Pieces
Level
Washroom
1 :
2
Ground
Washroom
2 :
6
Second
Washroom
3 :
5
Second
Washroom
4 :
5
Second
Washroom
5 :
4
Third
Washroom
6 :
2
Ground
Washroom
7 :
6
Second
Washroom
8 :
5
Second
Washroom
9 :
5
Second
Washroom
10 :
4
Third
Washroom
11 :
2
Ground
Washroom
12 :
6
Second
Washroom
13 :
5
Second
Washroom
14 :
5
Second
Washroom
15 :
4
Third
Washroom
16 :
2
Ground
Washroom
17 :
6
Second
Washroom
18 :
5
Second
Washroom
19 :
5
Second
Washroom
20 :
4
Third
Washroom
21 :
2
Ground
Washroom
22 :
6
Second
Washroom
23 :
5
Second
Washroom
24 :
5
Second
Washroom
25 :
4
Third
Property Type:
Detached
Style:
3-Storey
Exterior:
Brick
Garage Type:
Attached
(Parking/)Drive:
Private
Drive Parking Spaces:
5
Parking Type:
Private
Parking Type:
Private
Pool:
None
Approximatly Age:
16-30
Approximatly Square Footage:
5000 +
Property Features:
Beach
CAC Included:
N
Water Included:
N
Cabel TV Included:
N
Common Elements Included:
N
Heat Included:
N
Parking Included:
N
Condo Tax Included:
N
Building Insurance Included:
N
Fireplace/Stove:
Y
Heat Type:
Forced Air
Central Air Conditioning:
Central Air
Central Vac:
Y
Laundry Level:
Syste
Ensuite Laundry:
F
Sewers:
Sewer
Percent Down:
5
10
15
20
25
10
10
15
20
25
15
10
15
20
25
20
10
15
20
25
Down Payment
$49,950
$99,900
$149,850
$199,800
First Mortgage
$949,050
$899,100
$849,150
$799,200
CMHC/GE
$26,098.88
$17,982
$14,860.13
$0
Total Financing
$975,148.88
$917,082
$864,010.13
$799,200
Monthly P&I
$4,176.49
$3,927.79
$3,700.49
$3,422.91
Expenses
$0
$0
$0
$0
Total Payment
$4,176.49
$3,927.79
$3,700.49
$3,422.91
Income Required
$156,618.26
$147,292.17
$138,768.31
$128,359.19
This chart is for demonstration purposes only. Always consult a professional financial
advisor before making personal financial decisions.
Although the information displayed is believed to be accurate, no warranties or representations are made of any kind.
FOREST HILL REAL ESTATE INC.
Jump To:
--Please select an Item--
Description
General Details
Room & Interior
Exterior
Utilities
Walk Score
Street View
Map and Direction
Book Showing
Email Friend
View Slide Show
View All Photos >
Virtual Tour
Affordability Chart
Mortgage Calculator
Add To Compare List
Private Website
Print This Page
At a Glance:
Type:
Freehold - Detached
Area:
Durham
Municipality:
Pickering
Neighbourhood:
Rosebank
Style:
3-Storey
Lot Size:
x 120.00(Feet)
Approximate Age:
16-30
Tax:
$23,437.7
Maintenance Fee:
$0
Beds:
7
Baths:
5
Garage:
0
Fireplace:
Y
Air Conditioning:
Pool:
None
Locatin Map:
Listing added to compare list, click
here to view comparison
chart.
Inline HTML
Listing added to compare list,
click here to
view comparison chart.
MD Ashraful Bari
Broker
HomeLife/Future Realty Inc , Brokerage
Independently owned and operated.
Cell: 647.406.6653 | Office: 905.201.9977
MD Ashraful Bari
BROKER
Cell: 647.406.6653
Office: 905.201.9977
Fax: 905.201.9229
HomeLife/Future Realty Inc., Brokerage Independently owned and operated.


