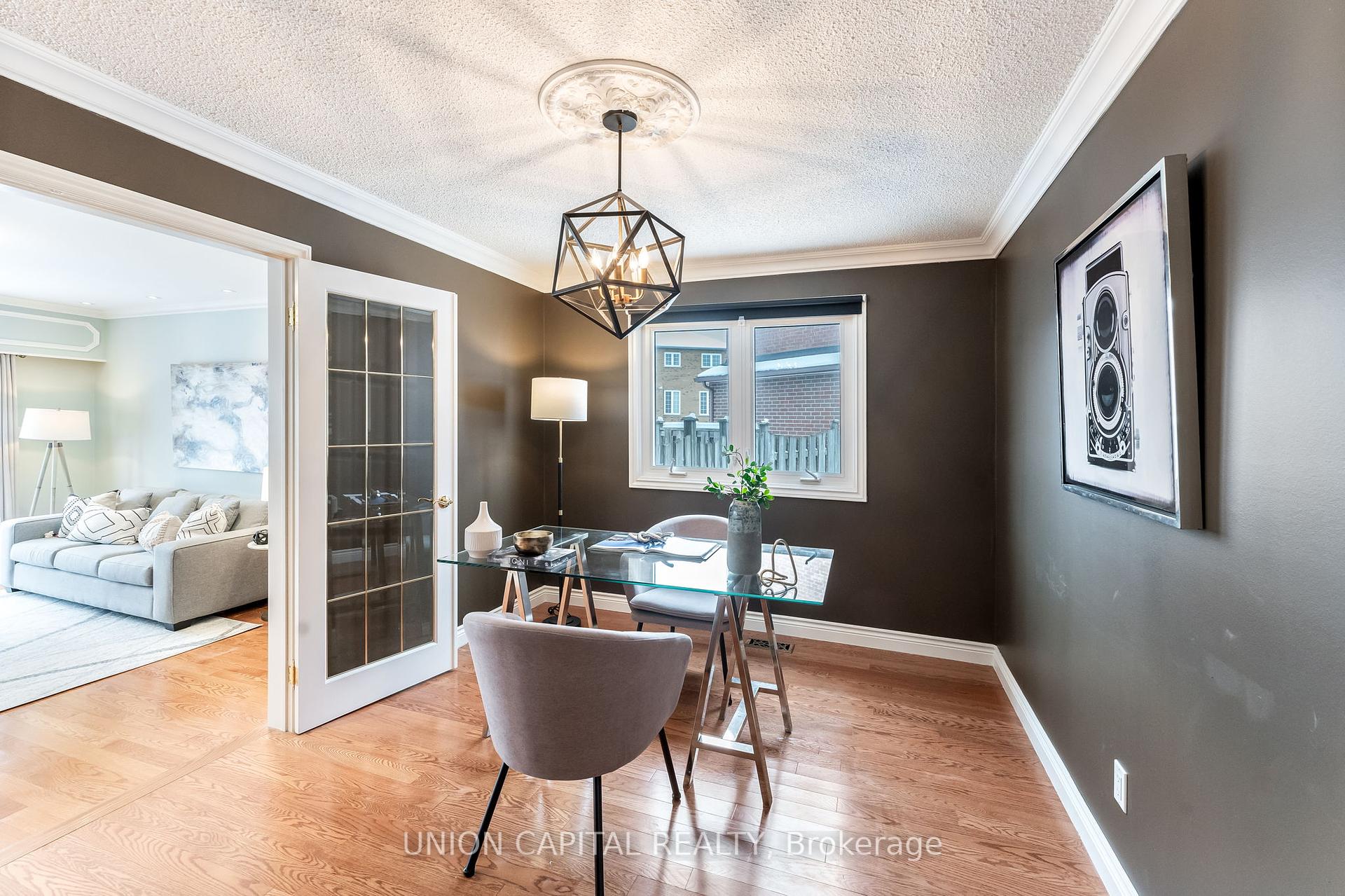Hi! This plugin doesn't seem to work correctly on your browser/platform.
Price
$1,788,000
Taxes:
$10,553.98
Occupancy by:
Owner
Address:
21 Bauer Cres , Markham, L3R 4H3, York
Directions/Cross Streets:
WARDEN AVE & HIGHWAY 7
Rooms:
12
Bedrooms:
4
Bedrooms +:
0
Washrooms:
4
Family Room:
T
Basement:
Finished
Level/Floor
Room
Length(ft)
Width(ft)
Descriptions
Room
1 :
Ground
Living Ro
11.97
18.11
Hardwood Floor, Crown Moulding, Pot Lights
Room
2 :
Ground
Dining Ro
12.40
13.05
Hardwood Floor, French Doors, Crown Moulding
Room
3 :
Ground
Family Ro
15.35
17.48
Hardwood Floor, W/O To Yard, Gas Fireplace
Room
4 :
Ground
Kitchen
11.38
11.25
Ceramic Floor, Granite Counters, Stainless Steel Appl
Room
5 :
Ground
Breakfast
14.92
17.84
Ceramic Floor, Eat-in Kitchen, Overlooks Family
Room
6 :
Second
Primary B
18.01
15.68
Broadloom, Double Closet, 5 Pc Ensuite
Room
7 :
Second
Sitting
12.89
12.99
Hardwood Floor, B/I Closet, B/I Vanity
Room
8 :
Second
Bedroom 2
11.35
11.15
Hardwood Floor, Closet, Window
Room
9 :
Second
Bedroom 3
11.32
11.68
Broadloom, Closet, Window
Room
10 :
Second
Bedroom 4
10.30
13.45
Broadloom, Hardwood Floor, Window
Room
11 :
Ground
Office
11.74
10.33
Hardwood Floor, French Doors, Overlooks Family
Room
12 :
Basement
Recreatio
33.16
41.75
Ceramic Floor, 3 Pc Bath, Pot Lights
No. of Pieces
Level
Washroom
1 :
5
Second
Washroom
2 :
4
Second
Washroom
3 :
2
Ground
Washroom
4 :
3
Basement
Washroom
5 :
0
Washroom
6 :
5
Second
Washroom
7 :
4
Second
Washroom
8 :
2
Ground
Washroom
9 :
3
Basement
Washroom
10 :
0
Property Type:
Detached
Style:
2-Storey
Exterior:
Brick
Garage Type:
Attached
(Parking/)Drive:
Private
Drive Parking Spaces:
4
Parking Type:
Private
Parking Type:
Private
Pool:
None
Approximatly Square Footage:
2500-3000
CAC Included:
N
Water Included:
N
Cabel TV Included:
N
Common Elements Included:
N
Heat Included:
N
Parking Included:
N
Condo Tax Included:
N
Building Insurance Included:
N
Fireplace/Stove:
Y
Heat Type:
Forced Air
Central Air Conditioning:
Central Air
Central Vac:
N
Laundry Level:
Syste
Ensuite Laundry:
F
Sewers:
None
Percent Down:
5
10
15
20
25
10
10
15
20
25
15
10
15
20
25
20
10
15
20
25
Down Payment
$120
$240
$360
$480
First Mortgage
$2,280
$2,160
$2,040
$1,920
CMHC/GE
$62.7
$43.2
$35.7
$0
Total Financing
$2,342.7
$2,203.2
$2,075.7
$1,920
Monthly P&I
$10.03
$9.44
$8.89
$8.22
Expenses
$0
$0
$0
$0
Total Payment
$10.03
$9.44
$8.89
$8.22
Income Required
$376.26
$353.86
$333.38
$308.37
This chart is for demonstration purposes only. Always consult a professional financial
advisor before making personal financial decisions.
Although the information displayed is believed to be accurate, no warranties or representations are made of any kind.
UNION CAPITAL REALTY
Jump To:
--Please select an Item--
Description
General Details
Room & Interior
Exterior
Utilities
Walk Score
Street View
Map and Direction
Book Showing
Email Friend
View Slide Show
View All Photos >
Virtual Tour
Affordability Chart
Mortgage Calculator
Add To Compare List
Private Website
Print This Page
At a Glance:
Type:
Freehold - Detached
Area:
York
Municipality:
Markham
Neighbourhood:
Unionville
Style:
2-Storey
Lot Size:
x 170.34(Feet)
Approximate Age:
Tax:
$10,553.98
Maintenance Fee:
$0
Beds:
4
Baths:
4
Garage:
0
Fireplace:
Y
Air Conditioning:
Pool:
None
Locatin Map:
Listing added to compare list, click
here to view comparison
chart.
Inline HTML
Listing added to compare list,
click here to
view comparison chart.
MD Ashraful Bari
Broker
HomeLife/Future Realty Inc , Brokerage
Independently owned and operated.
Cell: 647.406.6653 | Office: 905.201.9977
MD Ashraful Bari
BROKER
Cell: 647.406.6653
Office: 905.201.9977
Fax: 905.201.9229
HomeLife/Future Realty Inc., Brokerage Independently owned and operated.


