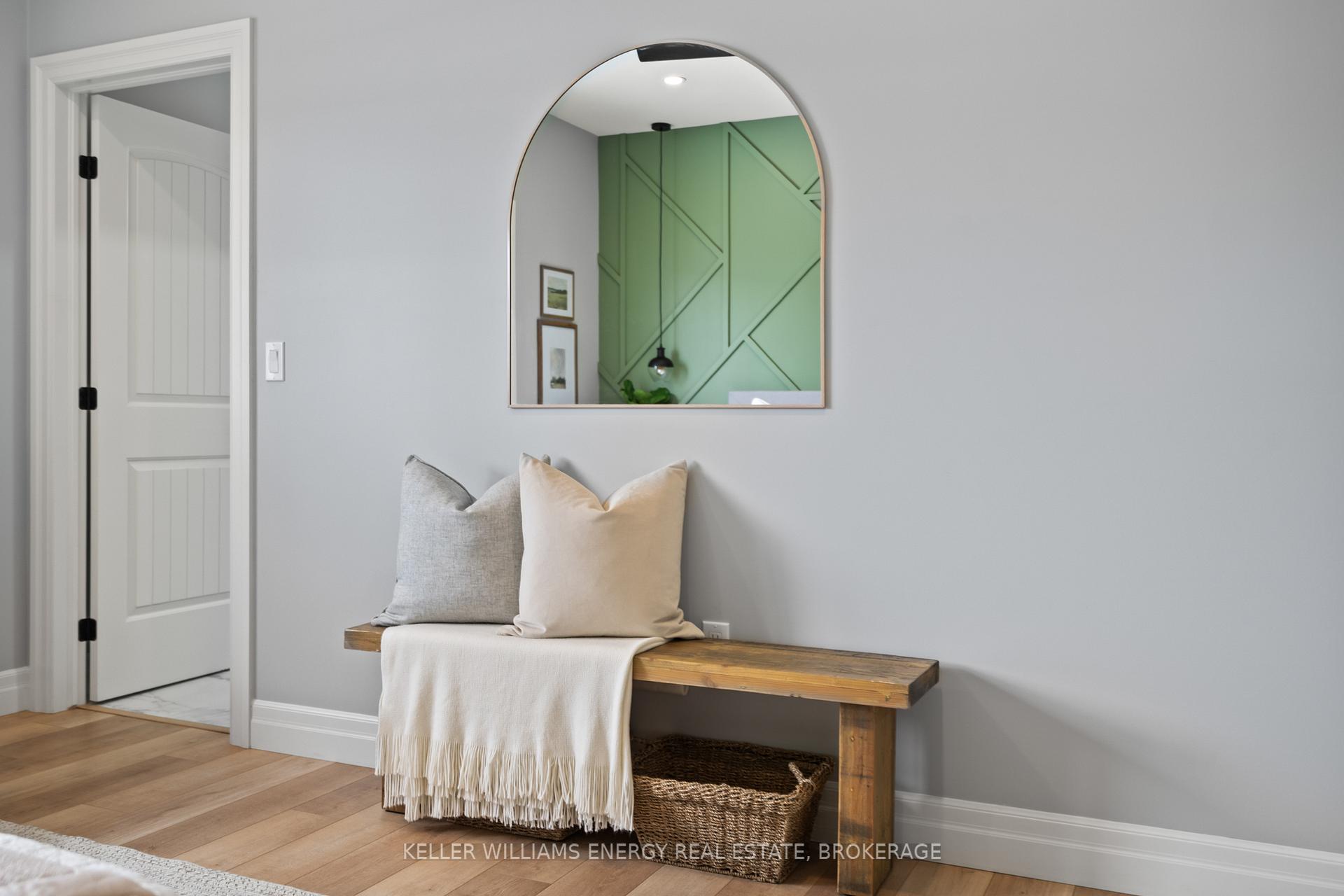Hi! This plugin doesn't seem to work correctly on your browser/platform.
Price
$729,900
Taxes:
$4,959.29
Occupancy by:
Owner
Address:
37 Sabrina Aven , Quinte West, K8V 0J9, Hastings
Directions/Cross Streets:
Orchard Lane/ Sabrina Ave
Rooms:
6
Bedrooms:
3
Bedrooms +:
0
Washrooms:
2
Family Room:
F
Basement:
Unfinished
Level/Floor
Room
Length(ft)
Width(ft)
Descriptions
Room
1 :
Main
Living Ro
14.07
16.37
Open Concept, Fireplace, W/O To Deck
Room
2 :
Main
Dining Ro
11.97
11.97
Open Concept, Laminate, Window
Room
3 :
Main
Kitchen
15.19
14.01
Open Concept, Quartz Counter, Centre Island
Room
4 :
Main
Primary B
12.99
12.17
4 Pc Ensuite, Walk-In Closet(s), Laminate
Room
5 :
Main
Bedroom 2
10.00
10.00
Window, Double Closet, Laminate
Room
6 :
Main
Bedroom 3
10.00
10.00
Window, Closet, Laminate
Room
7 :
Basement
Recreatio
39.69
30.37
Unfinished
No. of Pieces
Level
Washroom
1 :
4
Main
Washroom
2 :
0
Washroom
3 :
0
Washroom
4 :
0
Washroom
5 :
0
Property Type:
Detached
Style:
Bungalow
Exterior:
Vinyl Siding
Garage Type:
Attached
(Parking/)Drive:
Private Do
Drive Parking Spaces:
4
Parking Type:
Private Do
Parking Type:
Private Do
Pool:
None
Approximatly Age:
0-5
Approximatly Square Footage:
1500-2000
CAC Included:
N
Water Included:
N
Cabel TV Included:
N
Common Elements Included:
N
Heat Included:
N
Parking Included:
N
Condo Tax Included:
N
Building Insurance Included:
N
Fireplace/Stove:
Y
Heat Type:
Forced Air
Central Air Conditioning:
Central Air
Central Vac:
N
Laundry Level:
Syste
Ensuite Laundry:
F
Sewers:
Sewer
Utilities-Cable:
A
Utilities-Hydro:
Y
Percent Down:
5
10
15
20
25
10
10
15
20
25
15
10
15
20
25
20
10
15
20
25
Down Payment
$36,495
$72,990
$109,485
$145,980
First Mortgage
$693,405
$656,910
$620,415
$583,920
CMHC/GE
$19,068.64
$13,138.2
$10,857.26
$0
Total Financing
$712,473.64
$670,048.2
$631,272.26
$583,920
Monthly P&I
$3,051.47
$2,869.76
$2,703.69
$2,500.88
Expenses
$0
$0
$0
$0
Total Payment
$3,051.47
$2,869.76
$2,703.69
$2,500.88
Income Required
$114,430.1
$107,616.17
$101,388.38
$93,783.15
This chart is for demonstration purposes only. Always consult a professional financial
advisor before making personal financial decisions.
Although the information displayed is believed to be accurate, no warranties or representations are made of any kind.
KELLER WILLIAMS ENERGY REAL ESTATE, BROKERAGE
Jump To:
--Please select an Item--
Description
General Details
Room & Interior
Exterior
Utilities
Walk Score
Street View
Map and Direction
Book Showing
Email Friend
View Slide Show
View All Photos >
Affordability Chart
Mortgage Calculator
Add To Compare List
Private Website
Print This Page
At a Glance:
Type:
Freehold - Detached
Area:
Hastings
Municipality:
Quinte West
Neighbourhood:
Murray Ward
Style:
Bungalow
Lot Size:
x 108.27(Feet)
Approximate Age:
0-5
Tax:
$4,959.29
Maintenance Fee:
$0
Beds:
3
Baths:
2
Garage:
0
Fireplace:
Y
Air Conditioning:
Pool:
None
Locatin Map:
Listing added to compare list, click
here to view comparison
chart.
Inline HTML
Listing added to compare list,
click here to
view comparison chart.
MD Ashraful Bari
Broker
HomeLife/Future Realty Inc , Brokerage
Independently owned and operated.
Cell: 647.406.6653 | Office: 905.201.9977
MD Ashraful Bari
BROKER
Cell: 647.406.6653
Office: 905.201.9977
Fax: 905.201.9229
HomeLife/Future Realty Inc., Brokerage Independently owned and operated.


