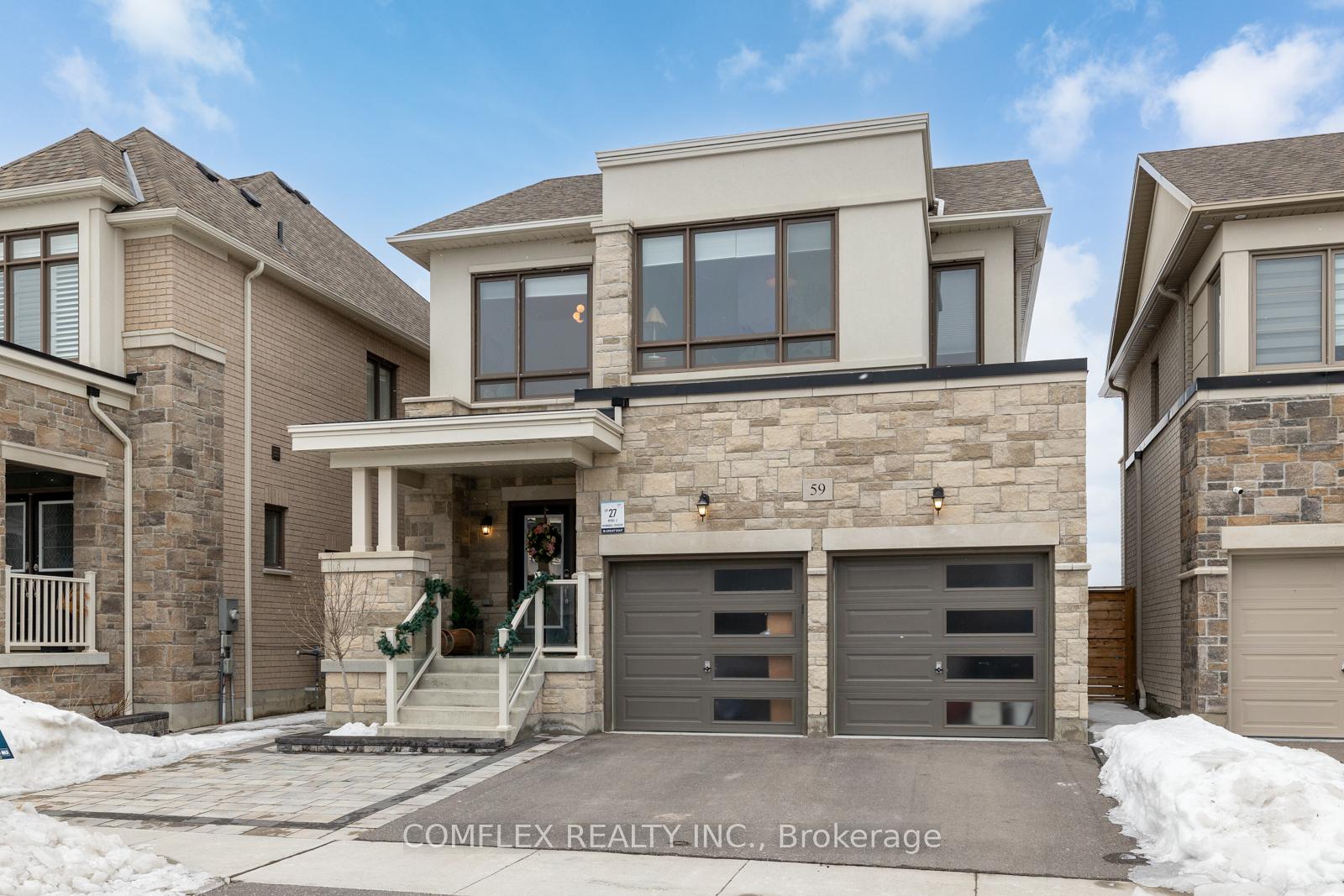Hi! This plugin doesn't seem to work correctly on your browser/platform.
Price
$1,549,000
Taxes:
$8,663
Occupancy by:
Owner
Address:
59 Maskell Cres , Whitby, L1P 0J6, Durham
Directions/Cross Streets:
Taunton Road and Hwy 412
Rooms:
7
Rooms +:
2
Bedrooms:
4
Bedrooms +:
0
Washrooms:
4
Family Room:
T
Basement:
Separate Ent
Level/Floor
Room
Length(ft)
Width(ft)
Descriptions
Room
1 :
Main
Dining Ro
14.43
12.60
Hardwood Floor, Window, Open Concept
Room
2 :
Main
Living Ro
9.91
10.89
Hardwood Floor, Gas Fireplace, Open Concept
Room
3 :
Main
Kitchen
23.39
13.02
Hardwood Floor, W/O To Yard, Eat-in Kitchen
Room
4 :
Second
Primary B
14.10
15.06
Hardwood Floor, 5 Pc Ensuite, Walk-In Closet(s)
Room
5 :
Second
Bedroom 2
9.97
10.00
Broadloom, Closet, Window
Room
6 :
Second
Bedroom 3
10.14
12.23
Broadloom, Closet, Window
Room
7 :
Second
Bedroom 4
14.37
9.64
Broadloom, Closet, Window
Room
8 :
Basement
Recreatio
12.79
20.11
Hardwood Floor, Window, Open Concept
Room
9 :
Basement
Den
9.51
12.37
Hardwood Floor, Window, Open Concept
No. of Pieces
Level
Washroom
1 :
2
Main
Washroom
2 :
5
Second
Washroom
3 :
4
Second
Washroom
4 :
4
Basement
Washroom
5 :
0
Washroom
6 :
2
Main
Washroom
7 :
5
Second
Washroom
8 :
4
Second
Washroom
9 :
4
Basement
Washroom
10 :
0
Property Type:
Detached
Style:
2-Storey
Exterior:
Brick
Garage Type:
Built-In
Drive Parking Spaces:
4
Pool:
None
Approximatly Age:
0-5
Approximatly Square Footage:
2000-2500
CAC Included:
N
Water Included:
N
Cabel TV Included:
N
Common Elements Included:
N
Heat Included:
N
Parking Included:
N
Condo Tax Included:
N
Building Insurance Included:
N
Fireplace/Stove:
Y
Heat Type:
Forced Air
Central Air Conditioning:
Central Air
Central Vac:
N
Laundry Level:
Syste
Ensuite Laundry:
F
Sewers:
Sewer
Utilities-Cable:
A
Utilities-Hydro:
Y
Percent Down:
5
10
15
20
25
10
10
15
20
25
15
10
15
20
25
20
10
15
20
25
Down Payment
$77,450
$154,900
$232,350
$309,800
First Mortgage
$1,471,550
$1,394,100
$1,316,650
$1,239,200
CMHC/GE
$40,467.63
$27,882
$23,041.38
$0
Total Financing
$1,512,017.63
$1,421,982
$1,339,691.38
$1,239,200
Monthly P&I
$6,475.85
$6,090.24
$5,737.79
$5,307.4
Expenses
$0
$0
$0
$0
Total Payment
$6,475.85
$6,090.24
$5,737.79
$5,307.4
Income Required
$242,844.54
$228,383.95
$215,167.29
$199,027.41
This chart is for demonstration purposes only. Always consult a professional financial
advisor before making personal financial decisions.
Although the information displayed is believed to be accurate, no warranties or representations are made of any kind.
COMFLEX REALTY INC.
Jump To:
--Please select an Item--
Description
General Details
Room & Interior
Exterior
Utilities
Walk Score
Street View
Map and Direction
Book Showing
Email Friend
View Slide Show
View All Photos >
Affordability Chart
Mortgage Calculator
Add To Compare List
Private Website
Print This Page
At a Glance:
Type:
Freehold - Detached
Area:
Durham
Municipality:
Whitby
Neighbourhood:
Rural Whitby
Style:
2-Storey
Lot Size:
x 100.00(Feet)
Approximate Age:
0-5
Tax:
$8,663
Maintenance Fee:
$0
Beds:
4
Baths:
4
Garage:
0
Fireplace:
Y
Air Conditioning:
Pool:
None
Locatin Map:
Listing added to compare list, click
here to view comparison
chart.
Inline HTML
Listing added to compare list,
click here to
view comparison chart.
MD Ashraful Bari
Broker
HomeLife/Future Realty Inc , Brokerage
Independently owned and operated.
Cell: 647.406.6653 | Office: 905.201.9977
MD Ashraful Bari
BROKER
Cell: 647.406.6653
Office: 905.201.9977
Fax: 905.201.9229
HomeLife/Future Realty Inc., Brokerage Independently owned and operated.


