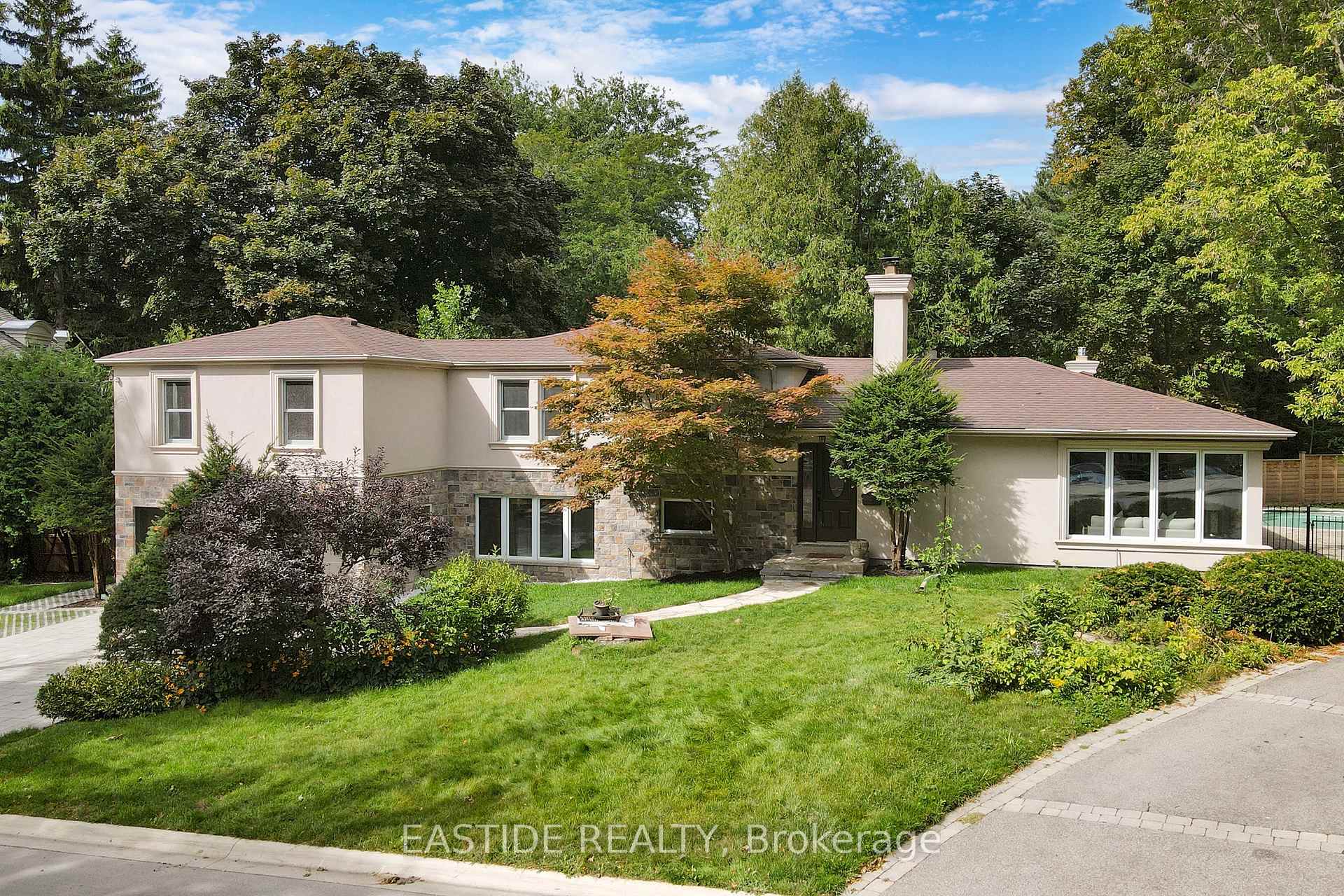Hi! This plugin doesn't seem to work correctly on your browser/platform.
Price
$5,200,000
Taxes:
$16,201
Assessment:
$2265000
Assessment Year:
2024
Occupancy by:
Vacant
Address:
54 Plymbridge Road , Toronto, M2P 1A3, Toronto
Lot Size:
102.77
x
250.55
(Feet )
Acreage:
< .50
Directions/Cross Streets:
Yonge St/York Mills Rd
Rooms:
9
Rooms +:
2
Bedrooms:
4
Bedrooms +:
1
Washrooms:
4
Kitchens:
1
Family Room:
T
Basement:
Finished wit
Level/Floor
Room
Length(ft)
Width(ft)
Descriptions
Room
1 :
Main
Living Ro
20.73
13.71
Fireplace, Hardwood Floor, W/O To Garden
Room
2 :
Main
Dining Ro
14.46
10.99
Hardwood Floor
Room
3 :
Main
Family Ro
20.66
14.76
Hardwood Floor, Fireplace, W/O To Pool
Room
4 :
Main
Kitchen
21.98
13.61
Hardwood Floor, Breakfast Area, B/I Appliances
Room
5 :
Upper
Primary B
18.04
11.12
Hardwood Floor, B/I Closet, 4 Pc Ensuite
Room
6 :
Upper
Bedroom 2
13.51
12.99
Hardwood Floor, B/I Closet
Room
7 :
Upper
Bedroom 3
11.81
9.35
Hardwood Floor, B/I Closet
Room
8 :
Upper
Bedroom 4
11.64
8.92
Hardwood Floor, B/I Closet
Room
9 :
Lower
Den
15.74
15.74
Above Grade Window, B/I Bookcase
Room
10 :
Lower
Recreatio
15.74
15.74
Above Grade Window
No. of Pieces
Level
Washroom
1 :
4
Upper
Washroom
2 :
2
Main
Washroom
3 :
3
Lower
Washroom
4 :
4
Upper
Washroom
5 :
2
Main
Washroom
6 :
3
Lower
Washroom
7 :
0
Washroom
8 :
0
Property Type:
Detached
Style:
Sidesplit 3
Exterior:
Stucco (Plaster)
Garage Type:
Built-In
(Parking/)Drive:
Private
Drive Parking Spaces:
4
Parking Type:
Private
Parking Type:
Private
Pool:
Inground
CAC Included:
N
Water Included:
N
Cabel TV Included:
N
Common Elements Included:
N
Heat Included:
N
Parking Included:
N
Condo Tax Included:
N
Building Insurance Included:
N
Fireplace/Stove:
Y
Heat Source:
Gas
Heat Type:
Forced Air
Central Air Conditioning:
Central Air
Central Vac:
Y
Laundry Level:
Syste
Ensuite Laundry:
F
Sewers:
Sewer
Utilities-Hydro:
Y
Percent Down:
5
10
15
20
25
10
10
15
20
25
15
10
15
20
25
20
10
15
20
25
Down Payment
$
$
$
$
First Mortgage
$
$
$
$
CMHC/GE
$
$
$
$
Total Financing
$
$
$
$
Monthly P&I
$
$
$
$
Expenses
$
$
$
$
Total Payment
$
$
$
$
Income Required
$
$
$
$
This chart is for demonstration purposes only. Always consult a professional financial
advisor before making personal financial decisions.
Although the information displayed is believed to be accurate, no warranties or representations are made of any kind.
EASTIDE REALTY
Jump To:
--Please select an Item--
Description
General Details
Room & Interior
Exterior
Utilities
Walk Score
Street View
Map and Direction
Book Showing
Email Friend
View Slide Show
View All Photos >
Affordability Chart
Mortgage Calculator
Add To Compare List
Private Website
Print This Page
At a Glance:
Type:
Freehold - Detached
Area:
Toronto
Municipality:
Toronto C12
Neighbourhood:
Bridle Path-Sunnybrook-York Mills
Style:
Sidesplit 3
Lot Size:
102.77 x 250.55(Feet)
Approximate Age:
Tax:
$16,201
Maintenance Fee:
$0
Beds:
4+1
Baths:
4
Garage:
0
Fireplace:
Y
Air Conditioning:
Pool:
Inground
Locatin Map:
Listing added to compare list, click
here to view comparison
chart.
Inline HTML
Listing added to compare list,
click here to
view comparison chart.
MD Ashraful Bari
Broker
HomeLife/Future Realty Inc , Brokerage
Independently owned and operated.
Cell: 647.406.6653 | Office: 905.201.9977
MD Ashraful Bari
BROKER
Cell: 647.406.6653
Office: 905.201.9977
Fax: 905.201.9229
HomeLife/Future Realty Inc., Brokerage Independently owned and operated.


