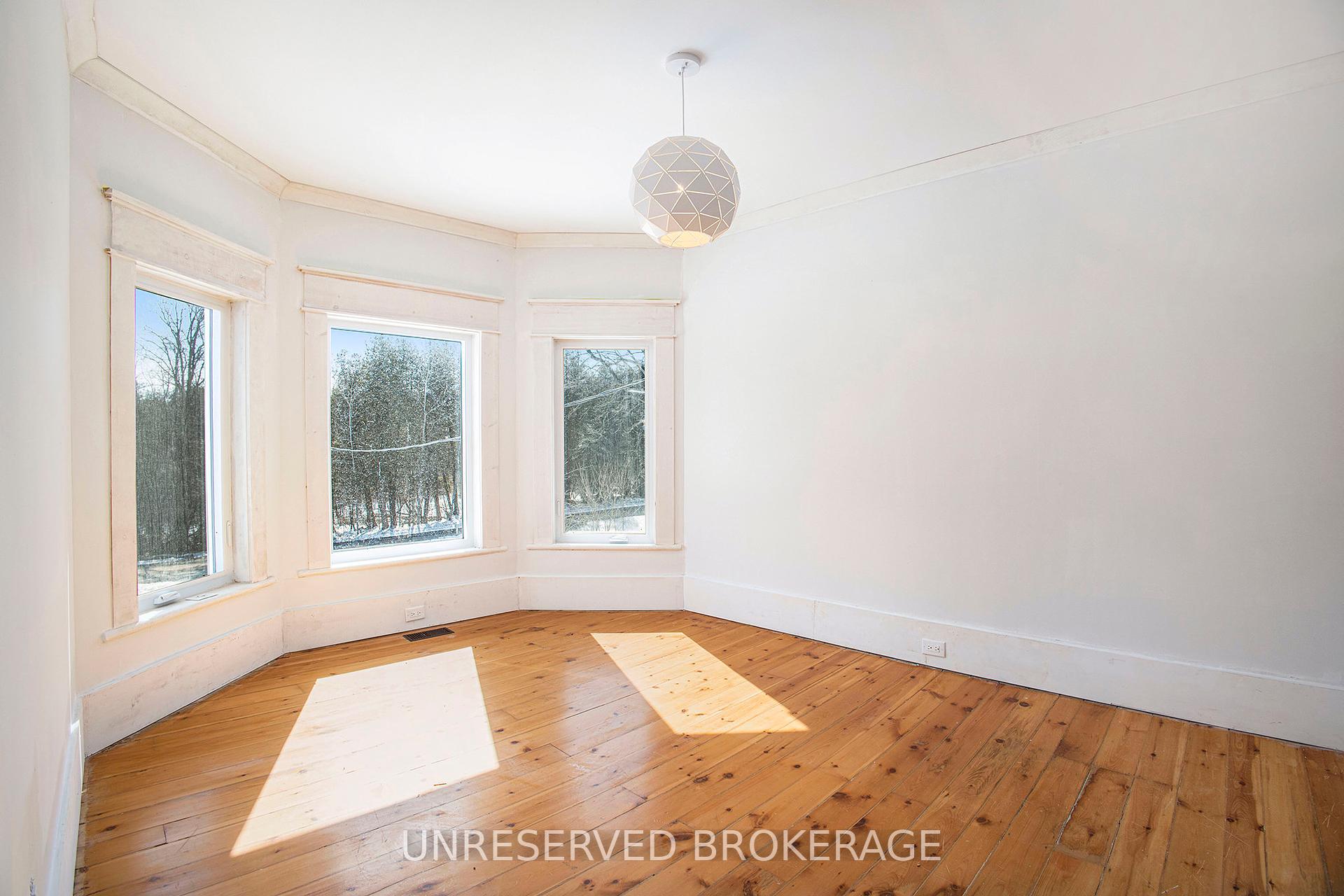Hi! This plugin doesn't seem to work correctly on your browser/platform.
Price
$699,900
Taxes:
$2,681
Occupancy by:
Vacant
Address:
52 Hunters Road , Rideau Lakes, K7A 4S5, Leeds and Grenvi
Directions/Cross Streets:
Hwy 29 & Hunters
Rooms:
10
Bedrooms:
4
Bedrooms +:
0
Washrooms:
1
Family Room:
T
Basement:
Full
No. of Pieces
Level
Washroom
1 :
4
Washroom
2 :
0
Washroom
3 :
0
Washroom
4 :
0
Washroom
5 :
0
Washroom
6 :
4
Washroom
7 :
0
Washroom
8 :
0
Washroom
9 :
0
Washroom
10 :
0
Washroom
11 :
4
Washroom
12 :
0
Washroom
13 :
0
Washroom
14 :
0
Washroom
15 :
0
Property Type:
Detached
Style:
2-Storey
Exterior:
Brick
Garage Type:
Attached
(Parking/)Drive:
Private
Drive Parking Spaces:
4
Parking Type:
Private
Parking Type:
Private
Pool:
None
Approximatly Square Footage:
1500-2000
CAC Included:
N
Water Included:
N
Cabel TV Included:
N
Common Elements Included:
N
Heat Included:
N
Parking Included:
N
Condo Tax Included:
N
Building Insurance Included:
N
Fireplace/Stove:
Y
Heat Type:
Forced Air
Central Air Conditioning:
None
Central Vac:
N
Laundry Level:
Syste
Ensuite Laundry:
F
Sewers:
Septic
Percent Down:
5
10
15
20
25
10
10
15
20
25
15
10
15
20
25
20
10
15
20
25
Down Payment
$34,995
$69,990
$104,985
$139,980
First Mortgage
$664,905
$629,910
$594,915
$559,920
CMHC/GE
$18,284.89
$12,598.2
$10,411.01
$0
Total Financing
$683,189.89
$642,508.2
$605,326.01
$559,920
Monthly P&I
$2,926.05
$2,751.81
$2,592.56
$2,398.09
Expenses
$0
$0
$0
$0
Total Payment
$2,926.05
$2,751.81
$2,592.56
$2,398.09
Income Required
$109,726.85
$103,192.98
$97,221.16
$89,928.52
This chart is for demonstration purposes only. Always consult a professional financial
advisor before making personal financial decisions.
Although the information displayed is believed to be accurate, no warranties or representations are made of any kind.
EXP REALTY
Jump To:
--Please select an Item--
Description
General Details
Room & Interior
Exterior
Utilities
Walk Score
Street View
Map and Direction
Book Showing
Email Friend
View Slide Show
View All Photos >
Affordability Chart
Mortgage Calculator
Add To Compare List
Private Website
Print This Page
At a Glance:
Type:
Freehold - Detached
Area:
Leeds and Grenville
Municipality:
Rideau Lakes
Neighbourhood:
820 - Rideau Lakes (South Elmsley) Twp
Style:
2-Storey
Lot Size:
x 440.00(Feet)
Approximate Age:
Tax:
$2,681
Maintenance Fee:
$0
Beds:
4
Baths:
1
Garage:
0
Fireplace:
Y
Air Conditioning:
Pool:
None
Locatin Map:
Listing added to compare list, click
here to view comparison
chart.
Inline HTML
Listing added to compare list,
click here to
view comparison chart.
MD Ashraful Bari
Broker
HomeLife/Future Realty Inc , Brokerage
Independently owned and operated.
Cell: 647.406.6653 | Office: 905.201.9977
MD Ashraful Bari
BROKER
Cell: 647.406.6653
Office: 905.201.9977
Fax: 905.201.9229
HomeLife/Future Realty Inc., Brokerage Independently owned and operated.


