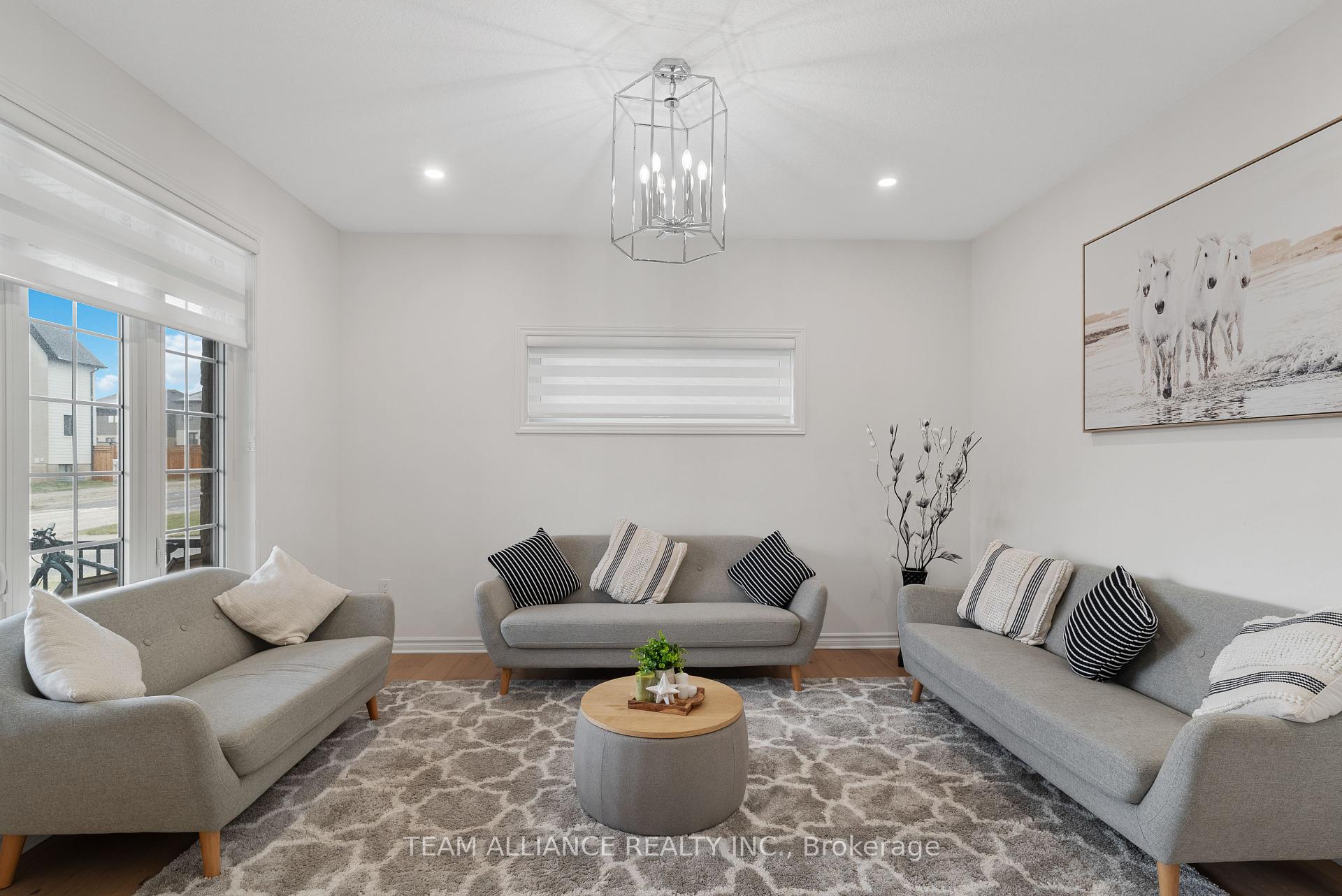Hi! This plugin doesn't seem to work correctly on your browser/platform.
Price
$1,289,000
Taxes:
$7,708
Assessment Year:
2024
Occupancy by:
Owner
Address:
1899 Boardwalk Way , London South, N6K 0A5, Middlesex
Acreage:
< .50
Directions/Cross Streets:
Riverbend Rd/Broadwalk Way
Rooms:
14
Bedrooms:
4
Bedrooms +:
0
Washrooms:
4
Family Room:
T
Basement:
Development
Level/Floor
Room
Length(ft)
Width(ft)
Descriptions
Room
1 :
Main
Great Roo
12.50
13.09
Room
2 :
Main
Living Ro
17.81
13.68
Room
3 :
Main
Dining Ro
10.07
15.09
Room
4 :
Main
Kitchen
10.10
13.58
Room
5 :
Main
Kitchen
10.10
8.59
Room
6 :
Second
Primary B
20.01
12.79
Room
7 :
Second
Bedroom 2
14.76
10.50
Room
8 :
Second
Bedroom 3
10.50
10.17
Room
9 :
Second
Bedroom 4
11.15
10.17
Room
10 :
Second
Laundry
5.58
6.89
No. of Pieces
Level
Washroom
1 :
2
Main
Washroom
2 :
5
Second
Washroom
3 :
4
Second
Washroom
4 :
0
Washroom
5 :
0
Property Type:
Detached
Style:
2-Storey
Exterior:
Brick
Garage Type:
Attached
(Parking/)Drive:
Private Do
Drive Parking Spaces:
2
Parking Type:
Private Do
Parking Type:
Private Do
Pool:
None
Approximatly Age:
0-5
Approximatly Square Footage:
2500-3000
CAC Included:
N
Water Included:
N
Cabel TV Included:
N
Common Elements Included:
N
Heat Included:
N
Parking Included:
N
Condo Tax Included:
N
Building Insurance Included:
N
Fireplace/Stove:
Y
Heat Type:
Forced Air
Central Air Conditioning:
Central Air
Central Vac:
N
Laundry Level:
Syste
Ensuite Laundry:
F
Elevator Lift:
False
Sewers:
Sewer
Utilities-Cable:
Y
Utilities-Hydro:
Y
Percent Down:
5
10
15
20
25
10
10
15
20
25
15
10
15
20
25
20
10
15
20
25
Down Payment
$64,450
$128,900
$193,350
$257,800
First Mortgage
$1,224,550
$1,160,100
$1,095,650
$1,031,200
CMHC/GE
$33,675.13
$23,202
$19,173.88
$0
Total Financing
$1,258,225.13
$1,183,302
$1,114,823.88
$1,031,200
Monthly P&I
$5,388.88
$5,067.99
$4,774.7
$4,416.55
Expenses
$0
$0
$0
$0
Total Payment
$5,388.88
$5,067.99
$4,774.7
$4,416.55
Income Required
$202,083.02
$190,049.65
$179,051.41
$165,620.61
This chart is for demonstration purposes only. Always consult a professional financial
advisor before making personal financial decisions.
Although the information displayed is believed to be accurate, no warranties or representations are made of any kind.
TEAM ALLIANCE REALTY INC.
Jump To:
--Please select an Item--
Description
General Details
Room & Interior
Exterior
Utilities
Walk Score
Street View
Map and Direction
Book Showing
Email Friend
View Slide Show
View All Photos >
Virtual Tour
Affordability Chart
Mortgage Calculator
Add To Compare List
Private Website
Print This Page
At a Glance:
Type:
Freehold - Detached
Area:
Middlesex
Municipality:
London South
Neighbourhood:
South B
Style:
2-Storey
Lot Size:
x 113.00(Feet)
Approximate Age:
0-5
Tax:
$7,708
Maintenance Fee:
$0
Beds:
4
Baths:
4
Garage:
0
Fireplace:
Y
Air Conditioning:
Pool:
None
Locatin Map:
Listing added to compare list, click
here to view comparison
chart.
Inline HTML
Listing added to compare list,
click here to
view comparison chart.
MD Ashraful Bari
Broker
HomeLife/Future Realty Inc , Brokerage
Independently owned and operated.
Cell: 647.406.6653 | Office: 905.201.9977
MD Ashraful Bari
BROKER
Cell: 647.406.6653
Office: 905.201.9977
Fax: 905.201.9229
HomeLife/Future Realty Inc., Brokerage Independently owned and operated.


