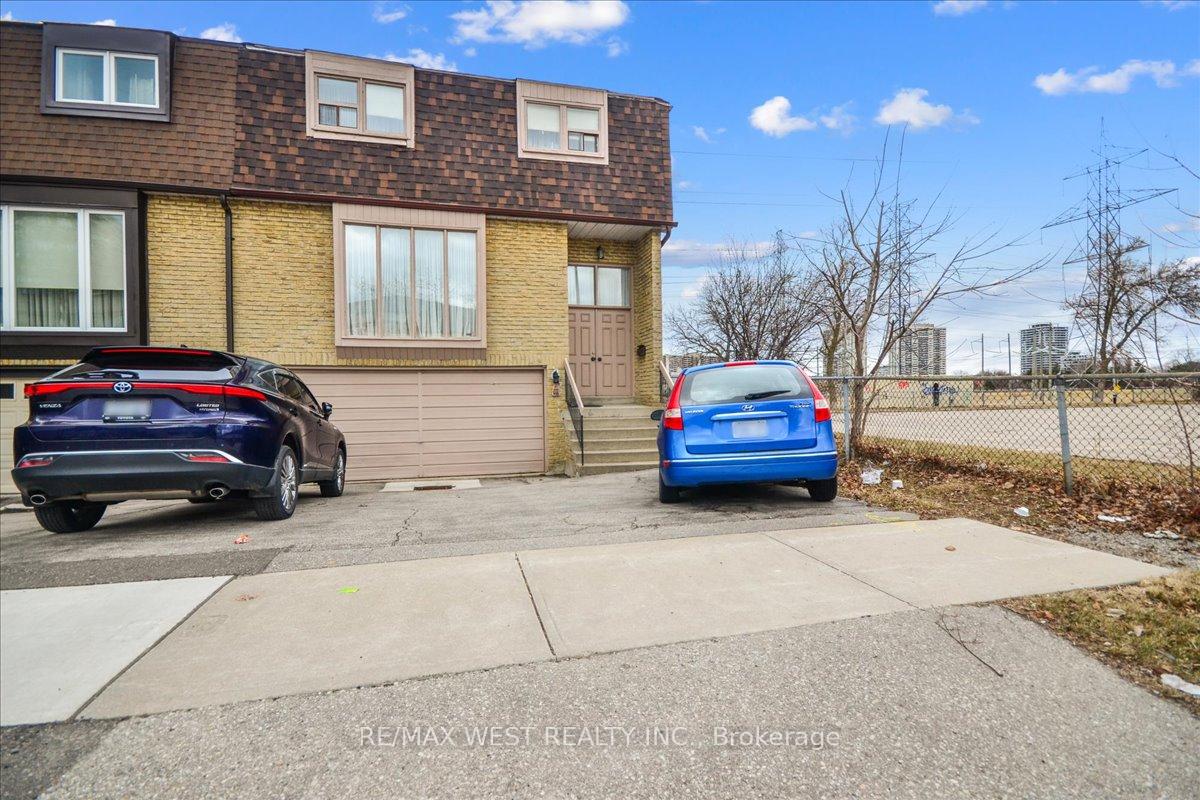Hi! This plugin doesn't seem to work correctly on your browser/platform.
Price
$1,000,000
Taxes:
$3,898
Assessment Year:
2024
Occupancy by:
Owner
Address:
111 Dollery Cour , Toronto, M2R 3N9, Toronto
Directions/Cross Streets:
Bathurst/Finch
Rooms:
7
Rooms +:
1
Bedrooms:
3
Bedrooms +:
0
Washrooms:
3
Family Room:
T
Basement:
Finished
Level/Floor
Room
Length(ft)
Width(ft)
Descriptions
Room
1 :
Main
Living Ro
20.50
18.86
Combined w/Dining, Open Concept, Broadloom
Room
2 :
Main
Dining Ro
20.50
18.86
Combined w/Living, Open Concept, Broadloom
Room
3 :
Main
Kitchen
16.96
12.30
Family Size Kitchen, Eat-in Kitchen, Large Window
Room
4 :
Main
Family Ro
15.19
13.05
W/O To Deck, Carpet Free, Wet Bar
Room
5 :
Second
Primary B
17.78
14.92
4 Pc Ensuite, Combined w/Sitting, His and Hers Closets
Room
6 :
Second
Bedroom 2
16.07
12.23
Double Closet, Broadloom
Room
7 :
Second
Bedroom 3
15.94
12.60
Double Closet, Broadloom
Room
8 :
Basement
Recreatio
22.57
15.58
Open Concept, Panelled
Room
9 :
Basement
Laundry
15.81
8.36
Above Grade Window, Laundry Sink, Linoleum
No. of Pieces
Level
Washroom
1 :
4
Second
Washroom
2 :
4
Second
Washroom
3 :
2
Main
Washroom
4 :
0
Washroom
5 :
0
Property Type:
Semi-Detached
Style:
2-Storey
Exterior:
Brick
Garage Type:
Built-In
(Parking/)Drive:
Private Do
Drive Parking Spaces:
2
Parking Type:
Private Do
Parking Type:
Private Do
Pool:
None
Approximatly Square Footage:
2000-2500
CAC Included:
N
Water Included:
N
Cabel TV Included:
N
Common Elements Included:
N
Heat Included:
N
Parking Included:
N
Condo Tax Included:
N
Building Insurance Included:
N
Fireplace/Stove:
N
Heat Type:
Forced Air
Central Air Conditioning:
Central Air
Central Vac:
N
Laundry Level:
Syste
Ensuite Laundry:
F
Sewers:
Sewer
Percent Down:
5
10
15
20
25
10
10
15
20
25
15
10
15
20
25
20
10
15
20
25
Down Payment
$29,994.9
$59,989.8
$89,984.7
$119,979.6
First Mortgage
$569,903.1
$539,908.2
$509,913.3
$479,918.4
CMHC/GE
$15,672.34
$10,798.16
$8,923.48
$0
Total Financing
$585,575.44
$550,706.36
$518,836.78
$479,918.4
Monthly P&I
$2,507.97
$2,358.63
$2,222.14
$2,055.45
Expenses
$0
$0
$0
$0
Total Payment
$2,507.97
$2,358.63
$2,222.14
$2,055.45
Income Required
$94,049.03
$88,448.72
$83,330.16
$77,079.5
This chart is for demonstration purposes only. Always consult a professional financial
advisor before making personal financial decisions.
Although the information displayed is believed to be accurate, no warranties or representations are made of any kind.
RE/MAX WEST REALTY INC.
Jump To:
--Please select an Item--
Description
General Details
Room & Interior
Exterior
Utilities
Walk Score
Street View
Map and Direction
Book Showing
Email Friend
View Slide Show
View All Photos >
Affordability Chart
Mortgage Calculator
Add To Compare List
Private Website
Print This Page
At a Glance:
Type:
Freehold - Semi-Detached
Area:
Toronto
Municipality:
Toronto C07
Neighbourhood:
Westminster-Branson
Style:
2-Storey
Lot Size:
x 85.00(Feet)
Approximate Age:
Tax:
$3,898
Maintenance Fee:
$0
Beds:
3
Baths:
3
Garage:
0
Fireplace:
N
Air Conditioning:
Pool:
None
Locatin Map:
Listing added to compare list, click
here to view comparison
chart.
Inline HTML
Listing added to compare list,
click here to
view comparison chart.
MD Ashraful Bari
Broker
HomeLife/Future Realty Inc , Brokerage
Independently owned and operated.
Cell: 647.406.6653 | Office: 905.201.9977
MD Ashraful Bari
BROKER
Cell: 647.406.6653
Office: 905.201.9977
Fax: 905.201.9229
HomeLife/Future Realty Inc., Brokerage Independently owned and operated.


