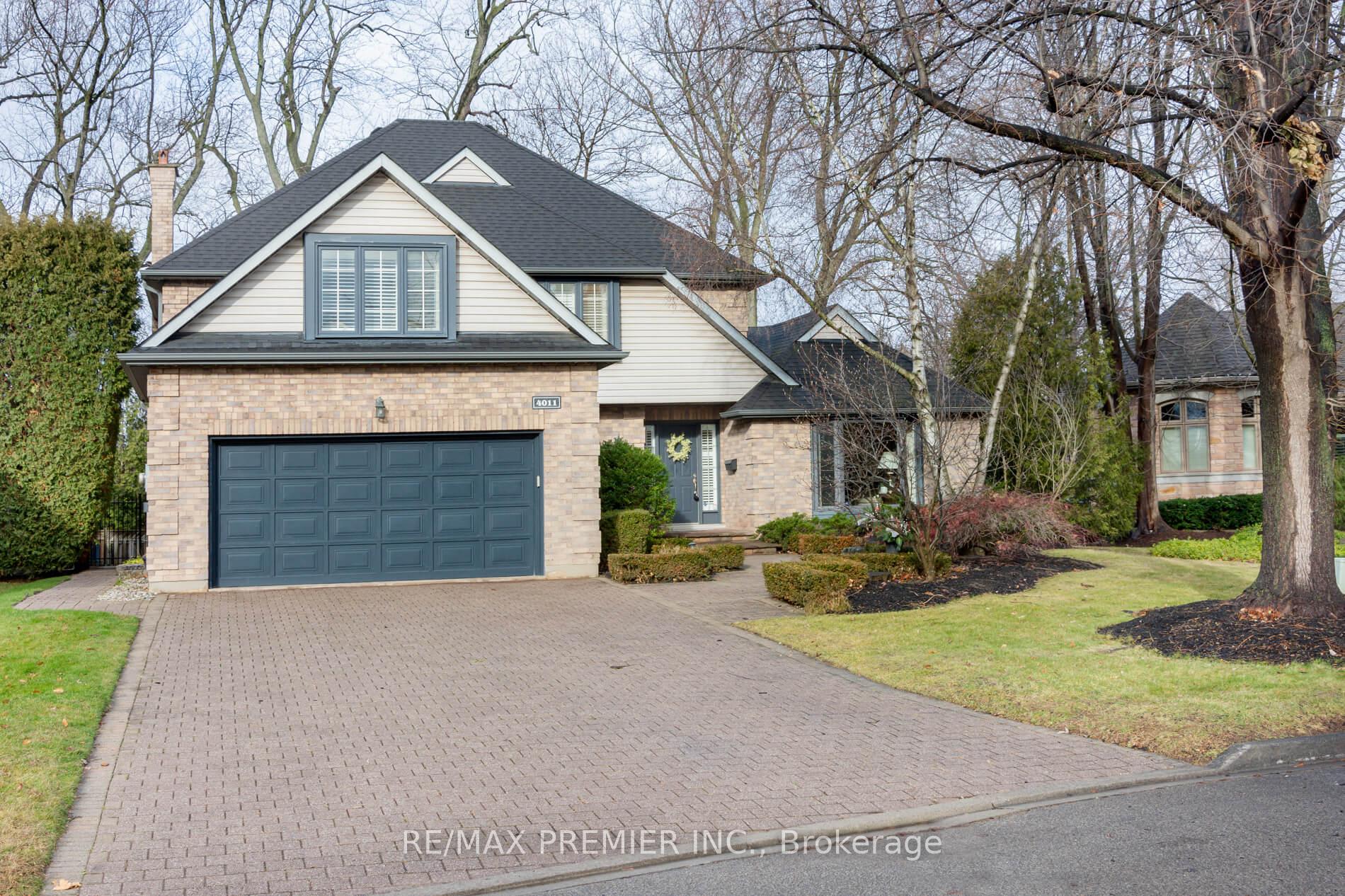Hi! This plugin doesn't seem to work correctly on your browser/platform.
Price
$2,677,000
Taxes:
$12,404.24
Address:
4011 Lantern Lane , Burlington, L7L 5Z2, Ontario
Lot Size:
62.53
x
122.7
(Feet )
Directions/Cross Streets:
Lakeshore Rd / Walkers Line
Rooms:
10
Rooms +:
5
Bedrooms:
4
Bedrooms +:
1
Washrooms:
4
Kitchens:
1
Family Room:
Y
Basement:
Finished
Level/Floor
Room
Length(ft)
Width(ft)
Descriptions
Room
1 :
Main
Living
14.04
19.42
Hardwood Floor, Bay Window, Open Concept
Room
2 :
Main
Dining
14.04
15.88
Hardwood Floor, Large Window, Open Concept
Room
3 :
Main
Kitchen
16.40
9.22
Ceramic Floor, Stainless Steel Appl, Backsplash
Room
4 :
Main
Breakfast
16.40
8.66
Ceramic Floor, W/O To Deck, Pot Lights
Room
5 :
Main
Office
9.71
11.12
Hardwood Floor, Window, Pot Lights
Room
6 :
Main
Family
18.89
18.17
Hardwood Floor, Fireplace, Pot Lights
Room
7 :
2nd
Prim Bdrm
18.73
12.92
Hardwood Floor, 5 Pc Ensuite, W/I Closet
Room
8 :
2nd
2nd Br
10.92
10.82
Hardwood Floor, Window, Closet
Room
9 :
2nd
3rd Br
13.15
10.27
Hardwood Floor, Window, Closet
Room
10 :
2nd
4th Br
11.91
25.45
Hardwood Floor, Window, Closet
Room
11 :
Bsmt
Rec
13.97
33.82
Hardwood Floor, Window, Pot Lights
No. of Pieces
Level
Washroom
1 :
2
Main
Washroom
2 :
4
2nd
Washroom
3 :
5
2nd
Washroom
4 :
3
Bsmt
Property Type:
Detached
Style:
2-Storey
Exterior:
Brick
Garage Type:
Attached
(Parking/)Drive:
Pvt Double
Drive Parking Spaces:
4
Pool:
None
Other Structures:
Garden Shed
Approximatly Age:
31-50
Approximatly Square Footage:
3000-3500
Property Features:
Cul De Sac
Fireplace/Stove:
Y
Heat Source:
Gas
Heat Type:
Forced Air
Central Air Conditioning:
Central Air
Central Vac:
Y
Sewers:
Sewers
Water:
Municipal
Percent Down:
5
10
15
20
25
10
10
15
20
25
15
10
15
20
25
20
10
15
20
25
Down Payment
$37,499.95
$74,999.9
$112,499.85
$149,999.8
First Mortgage
$712,499.05
$674,999.1
$637,499.15
$599,999.2
CMHC/GE
$19,593.72
$13,499.98
$11,156.24
$0
Total Financing
$732,092.77
$688,499.08
$648,655.39
$599,999.2
Monthly P&I
$3,135.5
$2,948.79
$2,778.14
$2,569.75
Expenses
$0
$0
$0
$0
Total Payment
$3,135.5
$2,948.79
$2,778.14
$2,569.75
Income Required
$117,581.12
$110,579.56
$104,180.28
$96,365.63
This chart is for demonstration purposes only. Always consult a professional financial
advisor before making personal financial decisions.
Although the information displayed is believed to be accurate, no warranties or representations are made of any kind.
RE/MAX PREMIER INC.
Jump To:
--Please select an Item--
Description
General Details
Room & Interior
Exterior
Utilities
Walk Score
Street View
Map and Direction
Book Showing
Email Friend
View Slide Show
View All Photos >
Virtual Tour
Affordability Chart
Mortgage Calculator
Add To Compare List
Private Website
Print This Page
At a Glance:
Type:
Freehold - Detached
Area:
Halton
Municipality:
Burlington
Neighbourhood:
Shoreacres
Style:
2-Storey
Lot Size:
62.53 x 122.70(Feet)
Approximate Age:
31-50
Tax:
$12,404.24
Maintenance Fee:
$0
Beds:
4+1
Baths:
4
Garage:
0
Fireplace:
Y
Air Conditioning:
Pool:
None
Locatin Map:
Listing added to compare list, click
here to view comparison
chart.
Inline HTML
Listing added to compare list,
click here to
view comparison chart.
MD Ashraful Bari
Broker
HomeLife/Future Realty Inc , Brokerage
Independently owned and operated.
Cell: 647.406.6653 | Office: 905.201.9977
MD Ashraful Bari
BROKER
Cell: 647.406.6653
Office: 905.201.9977
Fax: 905.201.9229
HomeLife/Future Realty Inc., Brokerage Independently owned and operated.


