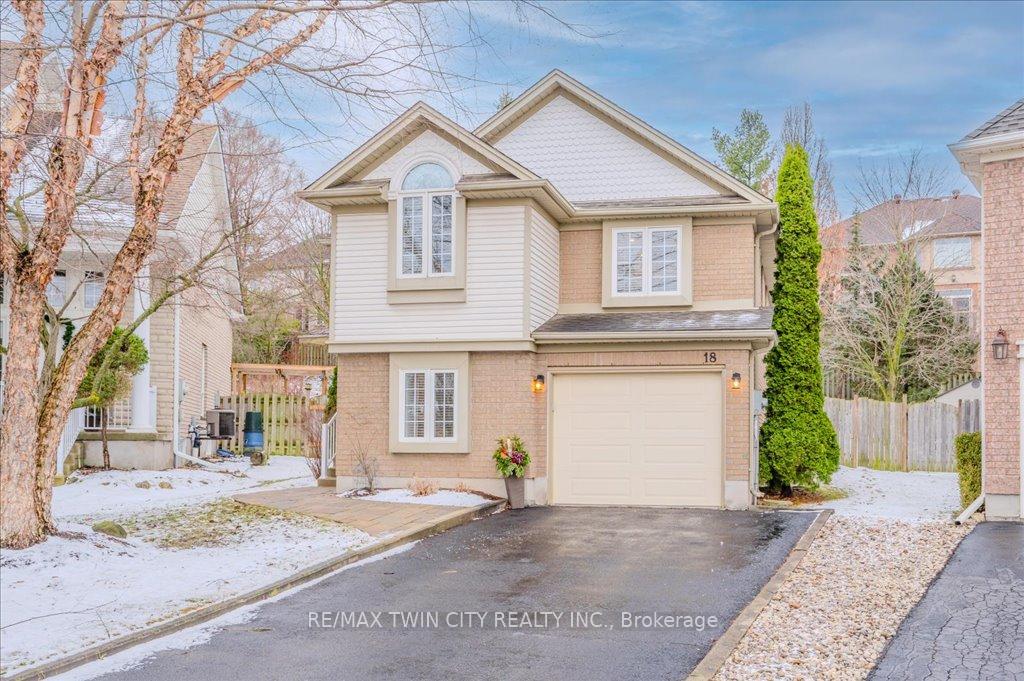Hi! This plugin doesn't seem to work correctly on your browser/platform.
Price
$815,000
Taxes:
$4,188
Assessment Year:
2024
Occupancy by:
Owner
Address:
18 Wrenwood Plac , Kitchener, N2A 4C7, Waterloo
Directions/Cross Streets:
Daimler & Wrenwood
Rooms:
5
Rooms +:
5
Bedrooms:
2
Bedrooms +:
1
Washrooms:
2
Family Room:
T
Basement:
Finished wit
Level/Floor
Room
Length(ft)
Width(ft)
Descriptions
Room
1 :
Main
Living Ro
41.33
66.91
Room
2 :
Main
Bedroom
31.16
50.84
Room
3 :
Main
Kitchen
47.23
55.43
Room
4 :
Main
Bathroom
28.54
25.26
4 Pc Bath, Combined w/Laundry
Room
5 :
Main
Bedroom
39.69
54.12
Room
6 :
Basement
Bathroom
29.85
16.07
3 Pc Bath
Room
7 :
Basement
Recreatio
80.69
64.94
Room
8 :
Basement
Utility R
29.85
23.62
No. of Pieces
Level
Washroom
1 :
4
Washroom
2 :
3
Washroom
3 :
0
Washroom
4 :
0
Washroom
5 :
0
Property Type:
Detached
Style:
Bungalow-Raised
Exterior:
Brick Veneer
Garage Type:
Attached
Drive Parking Spaces:
2
Pool:
None
CAC Included:
N
Water Included:
N
Cabel TV Included:
N
Common Elements Included:
N
Heat Included:
N
Parking Included:
N
Condo Tax Included:
N
Building Insurance Included:
N
Fireplace/Stove:
Y
Heat Type:
Forced Air
Central Air Conditioning:
Central Air
Central Vac:
N
Laundry Level:
Syste
Ensuite Laundry:
F
Sewers:
Sewer
Percent Down:
5
10
15
20
25
10
10
15
20
25
15
10
15
20
25
20
10
15
20
25
Down Payment
$40,750
$81,500
$122,250
$163,000
First Mortgage
$774,250
$733,500
$692,750
$652,000
CMHC/GE
$21,291.88
$14,670
$12,123.13
$0
Total Financing
$795,541.88
$748,170
$704,873.13
$652,000
Monthly P&I
$3,407.24
$3,204.35
$3,018.92
$2,792.47
Expenses
$0
$0
$0
$0
Total Payment
$3,407.24
$3,204.35
$3,018.92
$2,792.47
Income Required
$127,771.66
$120,163.28
$113,209.39
$104,717.45
This chart is for demonstration purposes only. Always consult a professional financial
advisor before making personal financial decisions.
Although the information displayed is believed to be accurate, no warranties or representations are made of any kind.
RE/MAX TWIN CITY REALTY INC.
Jump To:
--Please select an Item--
Description
General Details
Room & Interior
Exterior
Utilities
Walk Score
Street View
Map and Direction
Book Showing
Email Friend
View Slide Show
View All Photos >
Virtual Tour
Affordability Chart
Mortgage Calculator
Add To Compare List
Private Website
Print This Page
At a Glance:
Type:
Freehold - Detached
Area:
Waterloo
Municipality:
Kitchener
Neighbourhood:
Dufferin Grove
Style:
Bungalow-Raised
Lot Size:
x 126.25(Feet)
Approximate Age:
Tax:
$4,188
Maintenance Fee:
$0
Beds:
2+1
Baths:
2
Garage:
0
Fireplace:
Y
Air Conditioning:
Pool:
None
Locatin Map:
Listing added to compare list, click
here to view comparison
chart.
Inline HTML
Listing added to compare list,
click here to
view comparison chart.
MD Ashraful Bari
Broker
HomeLife/Future Realty Inc , Brokerage
Independently owned and operated.
Cell: 647.406.6653 | Office: 905.201.9977
MD Ashraful Bari
BROKER
Cell: 647.406.6653
Office: 905.201.9977
Fax: 905.201.9229
HomeLife/Future Realty Inc., Brokerage Independently owned and operated.


