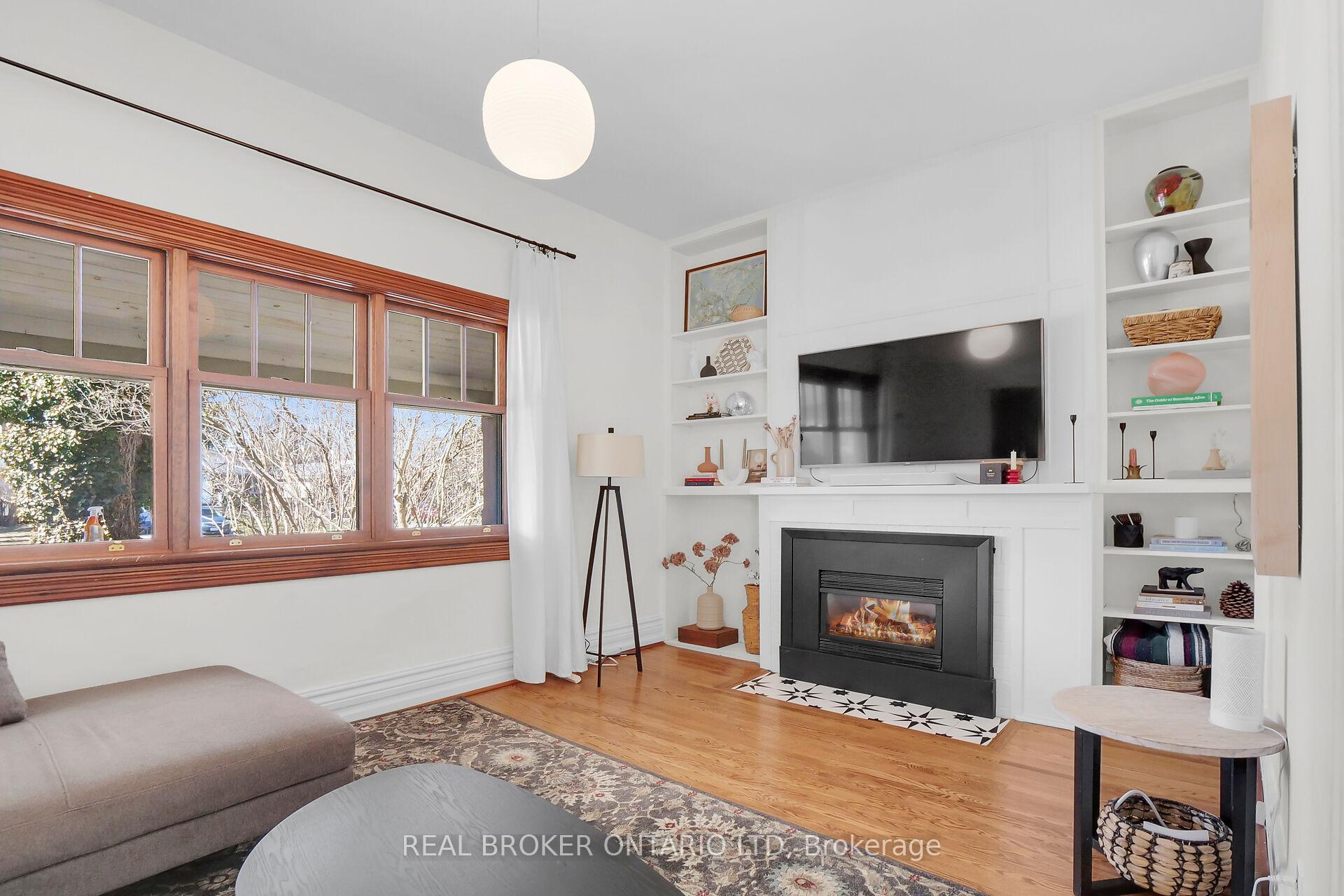Hi! This plugin doesn't seem to work correctly on your browser/platform.
Price
$849,900
Taxes:
$5,962
Occupancy by:
Owner
Address:
964 Colborne Stre , London, N6A 4A6, Middlesex
Directions/Cross Streets:
Victoria Street and Colborne Street
Rooms:
11
Rooms +:
1
Bedrooms:
3
Bedrooms +:
0
Washrooms:
2
Family Room:
T
Basement:
Finished
Level/Floor
Room
Length(ft)
Width(ft)
Descriptions
Room
1 :
Main
Mud Room
7.74
5.61
Heated Floor, B/I Shelves
Room
2 :
Main
Living Ro
14.99
10.36
Gas Fireplace, B/I Shelves
Room
3 :
Main
Kitchen
14.50
10.46
Room
4 :
Main
Dining Ro
14.69
11.64
Room
5 :
Main
Bedroom
10.46
9.77
Room
6 :
Main
Bedroom 2
10.04
9.77
Room
7 :
Main
Bathroom
7.74
5.61
3 Pc Bath, Soaking Tub
Room
8 :
Main
Den
20.99
14.43
Gas Fireplace, W/O To Yard
Room
9 :
Second
Primary B
18.76
14.40
Walk-In Closet(s)
Room
10 :
Second
Bathroom
27.55
24.60
3 Pc Ensuite
Room
11 :
Basement
Recreatio
20.47
18.70
Room
12 :
Basement
Laundry
15.42
9.51
Room
13 :
Basement
Utility R
13.45
10.50
No. of Pieces
Level
Washroom
1 :
3
Main
Washroom
2 :
3
Second
Washroom
3 :
0
Washroom
4 :
0
Washroom
5 :
0
Washroom
6 :
3
Main
Washroom
7 :
3
Second
Washroom
8 :
0
Washroom
9 :
0
Washroom
10 :
0
Washroom
11 :
3
Main
Washroom
12 :
3
Second
Washroom
13 :
0
Washroom
14 :
0
Washroom
15 :
0
Property Type:
Detached
Style:
2-Storey
Exterior:
Hardboard
Garage Type:
None
(Parking/)Drive:
Private Do
Drive Parking Spaces:
3
Parking Type:
Private Do
Parking Type:
Private Do
Pool:
None
Other Structures:
Shed
Approximatly Square Footage:
1500-2000
CAC Included:
N
Water Included:
N
Cabel TV Included:
N
Common Elements Included:
N
Heat Included:
N
Parking Included:
N
Condo Tax Included:
N
Building Insurance Included:
N
Fireplace/Stove:
Y
Heat Type:
Forced Air
Central Air Conditioning:
Central Air
Central Vac:
N
Laundry Level:
Syste
Ensuite Laundry:
F
Sewers:
Sewer
Utilities-Cable:
Y
Utilities-Hydro:
Y
Percent Down:
5
10
15
20
25
10
10
15
20
25
15
10
15
20
25
20
10
15
20
25
Down Payment
$47,400
$94,800
$142,200
$189,600
First Mortgage
$900,600
$853,200
$805,800
$758,400
CMHC/GE
$24,766.5
$17,064
$14,101.5
$0
Total Financing
$925,366.5
$870,264
$819,901.5
$758,400
Monthly P&I
$3,963.27
$3,727.27
$3,511.57
$3,248.17
Expenses
$0
$0
$0
$0
Total Payment
$3,963.27
$3,727.27
$3,511.57
$3,248.17
Income Required
$148,622.74
$139,772.75
$131,684.05
$121,806.32
This chart is for demonstration purposes only. Always consult a professional financial
advisor before making personal financial decisions.
Although the information displayed is believed to be accurate, no warranties or representations are made of any kind.
REAL BROKER ONTARIO LTD
Jump To:
--Please select an Item--
Description
General Details
Room & Interior
Exterior
Utilities
Walk Score
Street View
Map and Direction
Book Showing
Email Friend
View Slide Show
View All Photos >
Virtual Tour
Affordability Chart
Mortgage Calculator
Add To Compare List
Private Website
Print This Page
At a Glance:
Type:
Freehold - Detached
Area:
Middlesex
Municipality:
London
Neighbourhood:
East B
Style:
2-Storey
Lot Size:
x 199.71(Feet)
Approximate Age:
Tax:
$5,962
Maintenance Fee:
$0
Beds:
3
Baths:
2
Garage:
0
Fireplace:
Y
Air Conditioning:
Pool:
None
Locatin Map:
Listing added to compare list, click
here to view comparison
chart.
Inline HTML
Listing added to compare list,
click here to
view comparison chart.
MD Ashraful Bari
Broker
HomeLife/Future Realty Inc , Brokerage
Independently owned and operated.
Cell: 647.406.6653 | Office: 905.201.9977
MD Ashraful Bari
BROKER
Cell: 647.406.6653
Office: 905.201.9977
Fax: 905.201.9229
HomeLife/Future Realty Inc., Brokerage Independently owned and operated.


