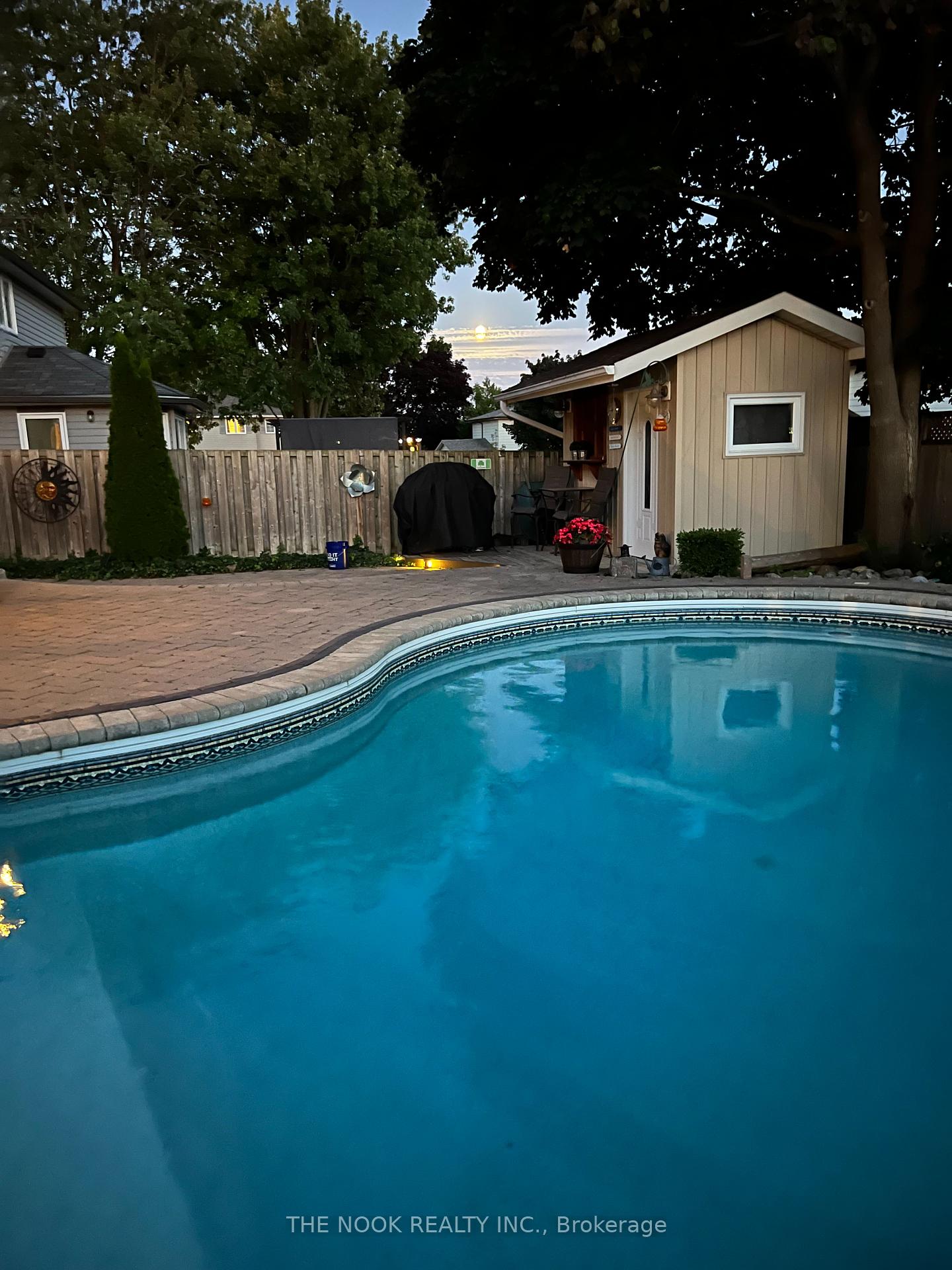Hi! This plugin doesn't seem to work correctly on your browser/platform.
Price
$849,999
Taxes:
$4,390.22
Assessment Year:
2024
Occupancy by:
Owner
Address:
15 Holgate Cres , Clarington, L1C 3R6, Durham
Acreage:
< .50
Directions/Cross Streets:
Waverly Rd & Lawrence Gate
Rooms:
9
Bedrooms:
4
Bedrooms +:
0
Washrooms:
3
Family Room:
F
Basement:
Finished
Level/Floor
Room
Length(ft)
Width(ft)
Descriptions
Room
1 :
Main
Living Ro
15.09
11.48
Hardwood Floor, Combined w/Dining, Overlooks Backyard
Room
2 :
Main
Dining Ro
11.15
11.48
Hardwood Floor, Combined w/Living, Overlooks Frontyard
Room
3 :
Main
Kitchen
20.24
9.12
Stainless Steel Appl, Eat-in Kitchen, W/O To Pool
Room
4 :
Main
Mud Room
10.56
6.82
Access To Garage, Laundry Sink
Room
5 :
Second
Primary B
18.37
10.50
Walk-In Closet(s), Laminate, Overlooks Frontyard
Room
6 :
Second
Bedroom 2
11.97
9.77
Laminate, Closet, Overlooks Backyard
Room
7 :
Second
Bedroom 3
15.35
8.79
Laminate, Closet, Overlooks Frontyard
Room
8 :
Second
Bedroom 4
11.32
8.53
Laminate, Closet
Room
9 :
Basement
Recreatio
23.71
12.14
Finished, Laminate
No. of Pieces
Level
Washroom
1 :
2
Main
Washroom
2 :
5
Second
Washroom
3 :
3
Lower
Washroom
4 :
0
Washroom
5 :
0
Property Type:
Detached
Style:
2-Storey
Exterior:
Brick
Garage Type:
Attached
(Parking/)Drive:
Private, A
Drive Parking Spaces:
2
Parking Type:
Private, A
Parking Type:
Private
Parking Type:
Available
Pool:
Inground
Property Features:
Fenced Yard
CAC Included:
N
Water Included:
N
Cabel TV Included:
N
Common Elements Included:
N
Heat Included:
N
Parking Included:
N
Condo Tax Included:
N
Building Insurance Included:
N
Fireplace/Stove:
N
Heat Type:
Forced Air
Central Air Conditioning:
Central Air
Central Vac:
N
Laundry Level:
Syste
Ensuite Laundry:
F
Sewers:
Sewer
Utilities-Cable:
Y
Utilities-Hydro:
Y
Percent Down:
5
10
15
20
25
10
10
15
20
25
15
10
15
20
25
20
10
15
20
25
Down Payment
$42,499.95
$84,999.9
$127,499.85
$169,999.8
First Mortgage
$807,499.05
$764,999.1
$722,499.15
$679,999.2
CMHC/GE
$22,206.22
$15,299.98
$12,643.74
$0
Total Financing
$829,705.27
$780,299.08
$735,142.89
$679,999.2
Monthly P&I
$3,553.56
$3,341.96
$3,148.56
$2,912.38
Expenses
$0
$0
$0
$0
Total Payment
$3,553.56
$3,341.96
$3,148.56
$2,912.38
Income Required
$133,258.63
$125,323.52
$118,071
$109,214.39
This chart is for demonstration purposes only. Always consult a professional financial
advisor before making personal financial decisions.
Although the information displayed is believed to be accurate, no warranties or representations are made of any kind.
THE NOOK REALTY INC.
Jump To:
--Please select an Item--
Description
General Details
Room & Interior
Exterior
Utilities
Walk Score
Street View
Map and Direction
Book Showing
Email Friend
View Slide Show
View All Photos >
Virtual Tour
Affordability Chart
Mortgage Calculator
Add To Compare List
Private Website
Print This Page
At a Glance:
Type:
Freehold - Detached
Area:
Durham
Municipality:
Clarington
Neighbourhood:
Bowmanville
Style:
2-Storey
Lot Size:
x 99.60(Feet)
Approximate Age:
Tax:
$4,390.22
Maintenance Fee:
$0
Beds:
4
Baths:
3
Garage:
0
Fireplace:
N
Air Conditioning:
Pool:
Inground
Locatin Map:
Listing added to compare list, click
here to view comparison
chart.
Inline HTML
Listing added to compare list,
click here to
view comparison chart.
MD Ashraful Bari
Broker
HomeLife/Future Realty Inc , Brokerage
Independently owned and operated.
Cell: 647.406.6653 | Office: 905.201.9977
MD Ashraful Bari
BROKER
Cell: 647.406.6653
Office: 905.201.9977
Fax: 905.201.9229
HomeLife/Future Realty Inc., Brokerage Independently owned and operated.


