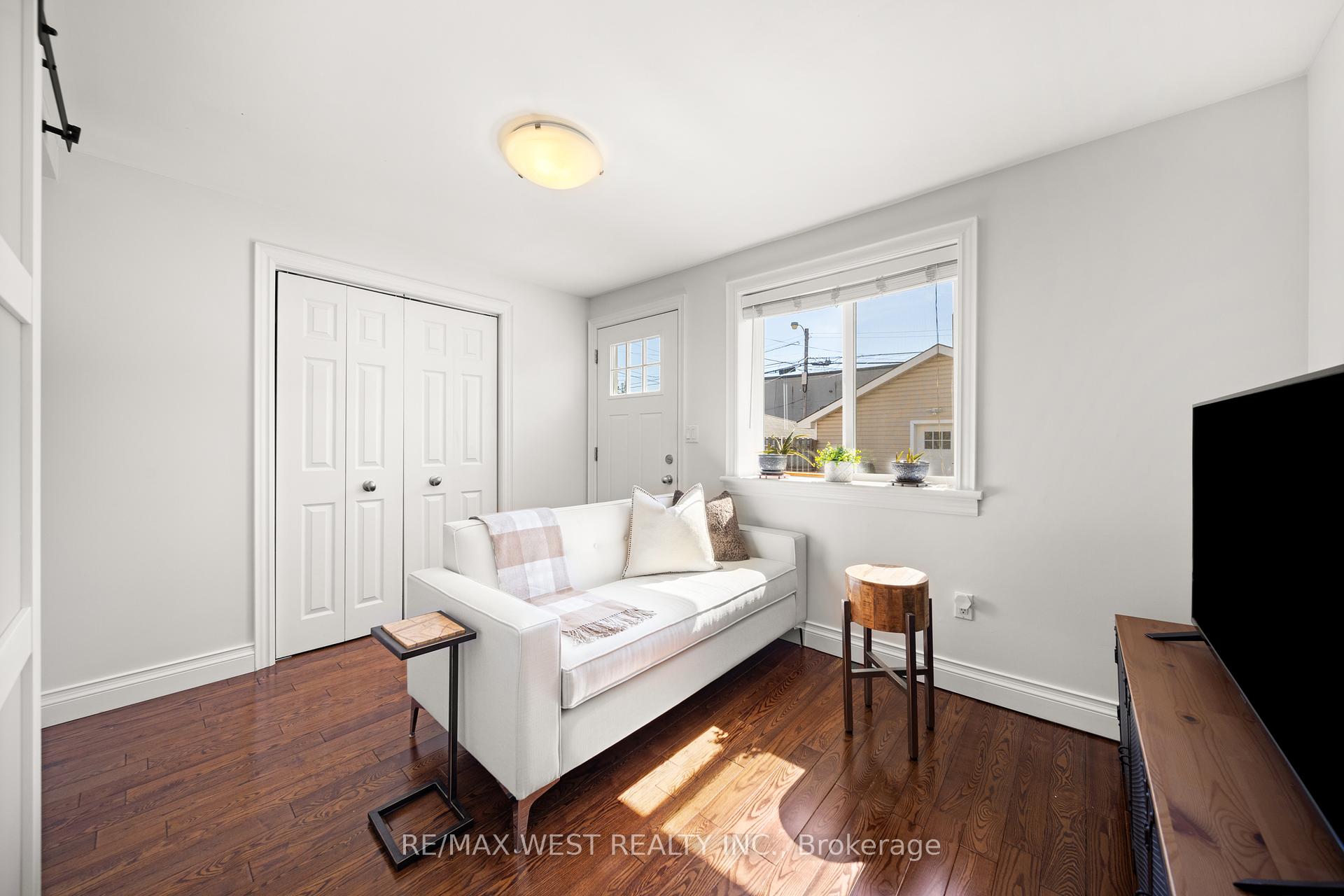Hi! This plugin doesn't seem to work correctly on your browser/platform.
Price
$1,299,000
Taxes:
$6,273.09
Occupancy by:
Vacant
Address:
235 Maria Stre , Toronto, M6P 1W6, Toronto
Directions/Cross Streets:
Runnymede/Dundas
Rooms:
9
Rooms +:
2
Bedrooms:
4
Bedrooms +:
1
Washrooms:
3
Family Room:
T
Basement:
Finished
Level/Floor
Room
Length(ft)
Width(ft)
Descriptions
Room
1 :
Main
Living Ro
16.01
13.48
Renovated, Hardwood Floor, Open Concept
Room
2 :
Main
Dining Ro
10.43
8.99
Renovated, Open Concept, Hardwood Floor
Room
3 :
Main
Kitchen
13.58
12.99
Quartz Counter, Stainless Steel Appl, Breakfast Bar
Room
4 :
Main
Family Ro
11.74
8.99
W/O To Deck, 2 Pc Bath, W/W Closet
Room
5 :
Second
Bedroom 2
13.48
11.74
Renovated, Hardwood Floor, Large Closet
Room
6 :
Second
Bedroom 3
12.33
6.66
Renovated, Hardwood Floor, W/O To Balcony
Room
7 :
Second
Bedroom 4
10.33
8.17
Renovated, Hardwood Floor, Closet
Room
8 :
Third
Primary B
16.33
11.25
5 Pc Ensuite, Double Closet, Renovated
Room
9 :
Third
Office
11.25
6.43
Renovated, Hardwood Floor, Pot Lights
Room
10 :
Basement
Recreatio
28.40
12.40
Renovated, Open Concept, Pot Lights
Room
11 :
Basement
Office
12.40
8.00
Renovated, Walk-Up, Pot Lights
Room
12 :
Basement
Laundry
7.54
4.26
Ceramic Floor, Separate Room, B/I Shelves
No. of Pieces
Level
Washroom
1 :
5
Third
Washroom
2 :
3
Second
Washroom
3 :
2
Main
Washroom
4 :
0
Washroom
5 :
0
Property Type:
Semi-Detached
Style:
2 1/2 Storey
Exterior:
Brick
Garage Type:
Detached
(Parking/)Drive:
Lane
Drive Parking Spaces:
0
Parking Type:
Lane
Parking Type:
Lane
Pool:
None
Property Features:
Fenced Yard
CAC Included:
N
Water Included:
N
Cabel TV Included:
N
Common Elements Included:
N
Heat Included:
N
Parking Included:
N
Condo Tax Included:
N
Building Insurance Included:
N
Fireplace/Stove:
N
Heat Type:
Forced Air
Central Air Conditioning:
Central Air
Central Vac:
N
Laundry Level:
Syste
Ensuite Laundry:
F
Sewers:
Sewer
Percent Down:
5
10
15
20
25
10
10
15
20
25
15
10
15
20
25
20
10
15
20
25
Down Payment
$
$
$
$
First Mortgage
$
$
$
$
CMHC/GE
$
$
$
$
Total Financing
$
$
$
$
Monthly P&I
$
$
$
$
Expenses
$
$
$
$
Total Payment
$
$
$
$
Income Required
$
$
$
$
This chart is for demonstration purposes only. Always consult a professional financial
advisor before making personal financial decisions.
Although the information displayed is believed to be accurate, no warranties or representations are made of any kind.
RE/MAX WEST REALTY INC.
Jump To:
--Please select an Item--
Description
General Details
Room & Interior
Exterior
Utilities
Walk Score
Street View
Map and Direction
Book Showing
Email Friend
View Slide Show
View All Photos >
Affordability Chart
Mortgage Calculator
Add To Compare List
Private Website
Print This Page
At a Glance:
Type:
Freehold - Semi-Detached
Area:
Toronto
Municipality:
Toronto W02
Neighbourhood:
Junction Area
Style:
2 1/2 Storey
Lot Size:
x 112.66(Feet)
Approximate Age:
Tax:
$6,273.09
Maintenance Fee:
$0
Beds:
4+1
Baths:
3
Garage:
0
Fireplace:
N
Air Conditioning:
Pool:
None
Locatin Map:
Listing added to compare list, click
here to view comparison
chart.
Inline HTML
Listing added to compare list,
click here to
view comparison chart.
MD Ashraful Bari
Broker
HomeLife/Future Realty Inc , Brokerage
Independently owned and operated.
Cell: 647.406.6653 | Office: 905.201.9977
MD Ashraful Bari
BROKER
Cell: 647.406.6653
Office: 905.201.9977
Fax: 905.201.9229
HomeLife/Future Realty Inc., Brokerage Independently owned and operated.


